7 Croft Crescent, Yarpole, Leominster, Herefordshire, HR6 0BH
Guide price £374,950
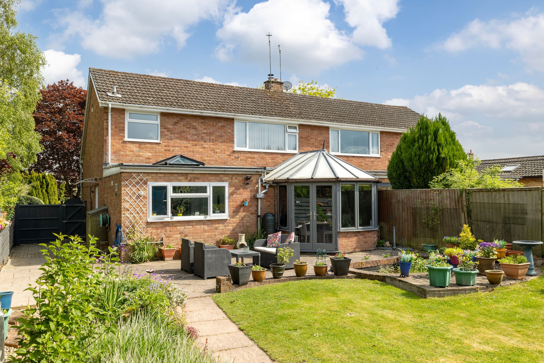
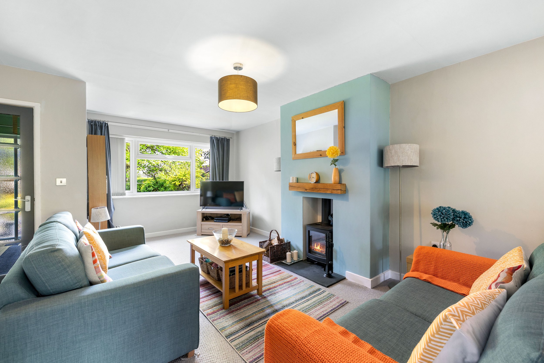
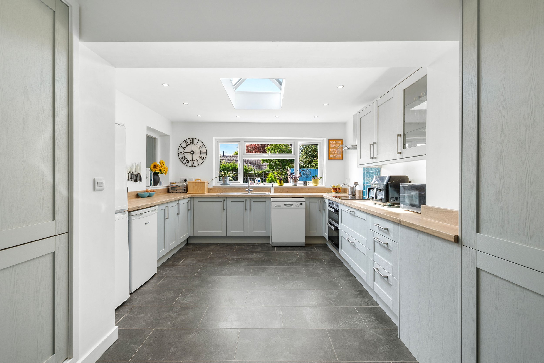
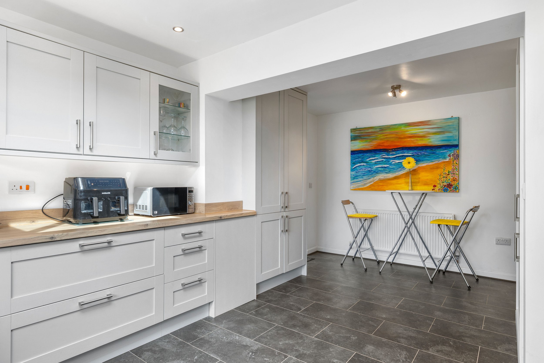
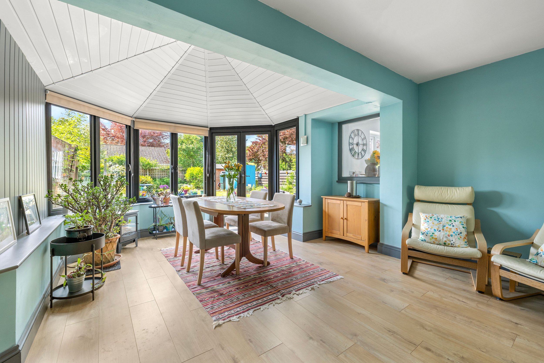
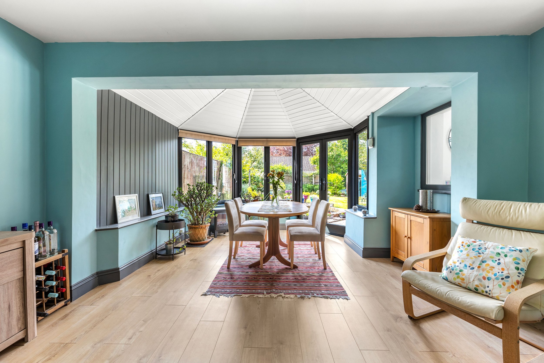
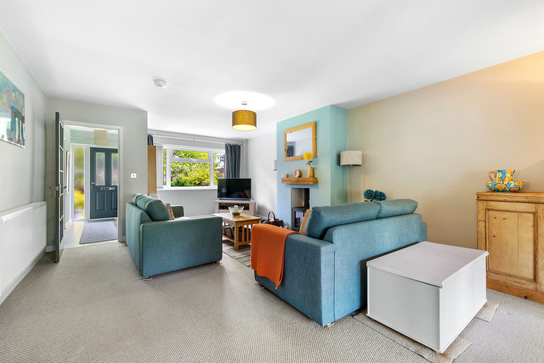
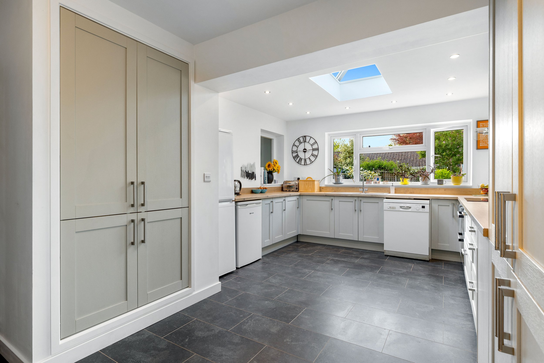
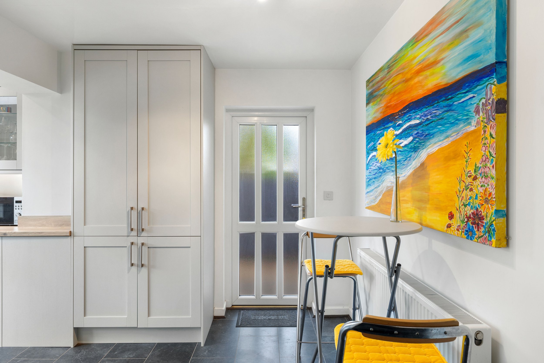
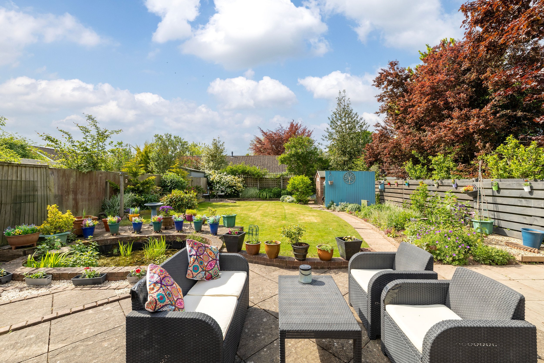
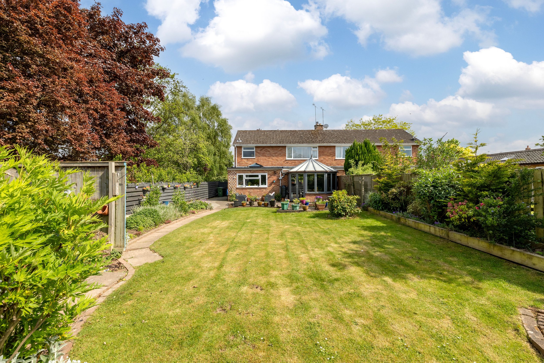
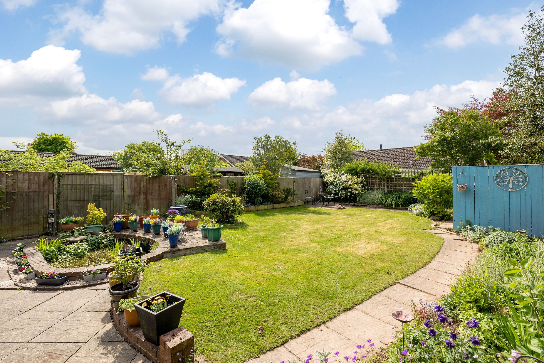
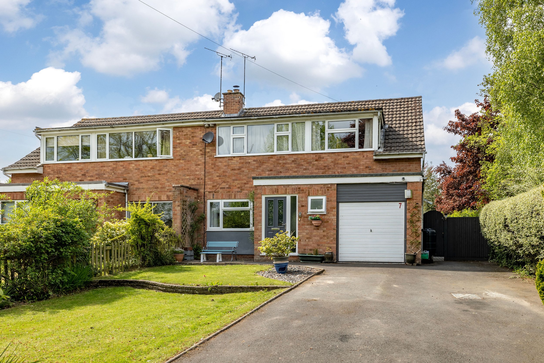
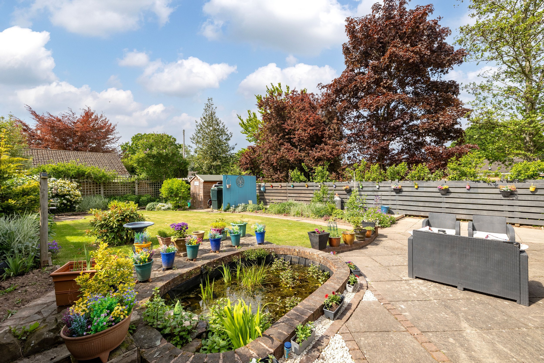
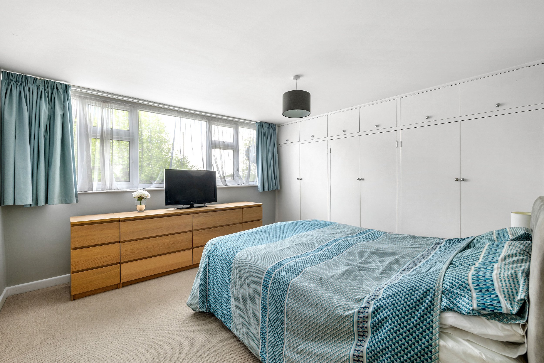
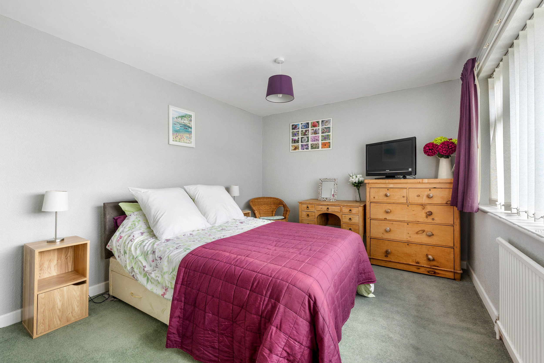
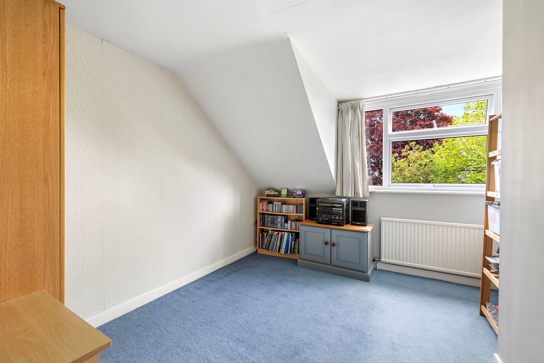
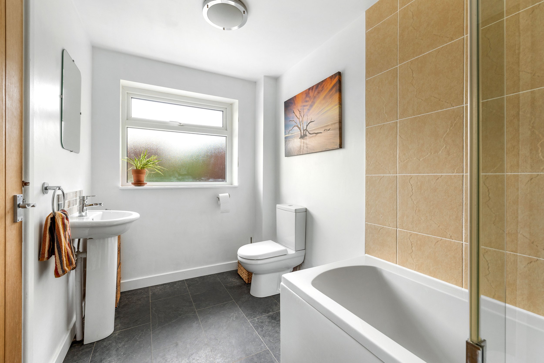
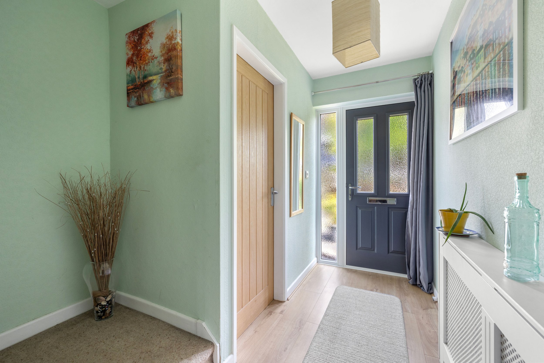

A beautifully presented 3 bedroom semi-detached property in the heart of Yarpole with large conservatory, garage and enclosed garden.
Leominster 5 miles, Ludlow 9.5 miles, Hereford 19.1 miles
Guide Price £374,950
Hall | Sitting room | Large conservatory | Kitchen | Cloakroom | 3 double bedrooms | Garage/workshop | Off road parking | Landscaped gardens | EPC: E
-
Highly sought after village location
22' lounge with new wood burner
Large conservatory/dining room
Modern fitted kitchen with utility space
Updated and refurbished throughout
Spacious accommodation offering over 1400 sq ft
3 double bedrooms
Garage and driveway with parking for 3 cars
Attractive mature enclosed rear garden
Spacious Semi-Detached Home: Generous proportions throughout, ideal for family living
Sought-After Village Location: Situated in the attractive and well-regarded village of Yarpole
Upgraded throughout and decorated to a high standard.
Flexible Living Space: Includes a large sitting room with newly installed fireplace. There is a dining room with French doors leading to garden.
Light and airy hallway with cloakroom
Well-Appointed Kitchen: Fitted with ample base and wall units.. The kitchen has garden views. Large utility cupboard housing washing machine and separate storage cupboard. Seating area ideal for breakfast.
First Floor
Spacious Landing with access to boarded loft space.
Bedroom One: Generous double room with large built-in wardrobe, and front-facing double glazed window with cul-de-sac views.
Bedroom Two: Double bedroom with alcove
Bedroom Three: L-shaped double bedroom with countryside views to the rear and fitted wardrobe.
Family Bathroom: Bath with shower over, pedestal basin and WC
Additional Storage: Large airing cupboard housing hot water cylinder with immersion heater and shelving.
-
Sought-After Cul-de-Sac Location: Peaceful residential position with no through traffic
Ample Off-Road Parking: Tarmacadam driveway with space for multiple vehicles
Attractive Front Garden: Lawned area with well-stocked shrub borders and outside lighting
Integral Garage : With power, lighting, side door access, and housing a Worcester oil-fired boiler.
Walkway & Storage: Gated side access leads to a tool shed, modern oil tank, external cold water tap and external power socket.
Sun-Trap Patio: Slabbed seating area perfect for relaxing or entertaining
Mature Garden Features: Includes ornamental fish pond, lawn and deep floral/shrub borders.
Private Gardens: Lawned front and enclosed, child-friendly rear garden with direct conservatory access
Village Amenities: Yarpole offers a community-owned and run shop, post office, café and pub and transport links to Leominster and beyond.
-
What3words: ///cabinets.waltzed.locating
Local Authority: Herefordshire Council.
Services: Mains water, electricity and drainage Mains oil central heating.
Council Tax: Band D
Wayleaves, easements and rights of way: The property will be sold subject to and with the benefits of all wayleaves, easements and rights of way, whether mentioned in these sales particulars or not.
Viewings: Strictly by appointment via Mark Wiggin Estate Agents.
What3Words: ///cabinets.waltzed.locating
Menage View, Aston-on-Clun, Craven Arms, Shropshire, SY7 8EF
Guide price £425,000
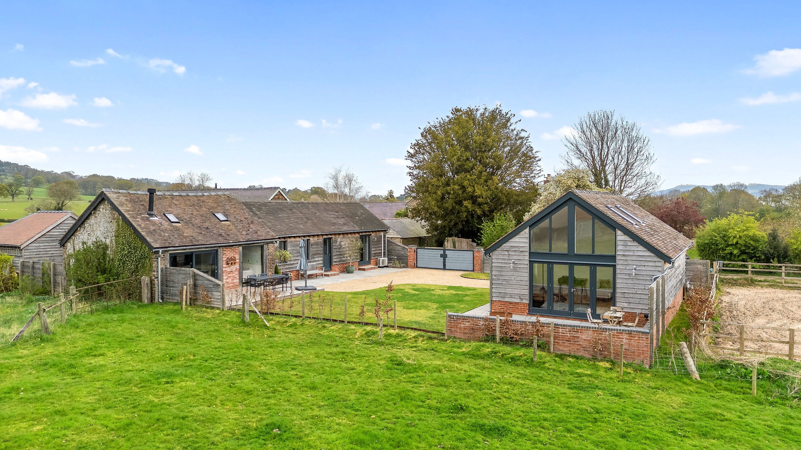
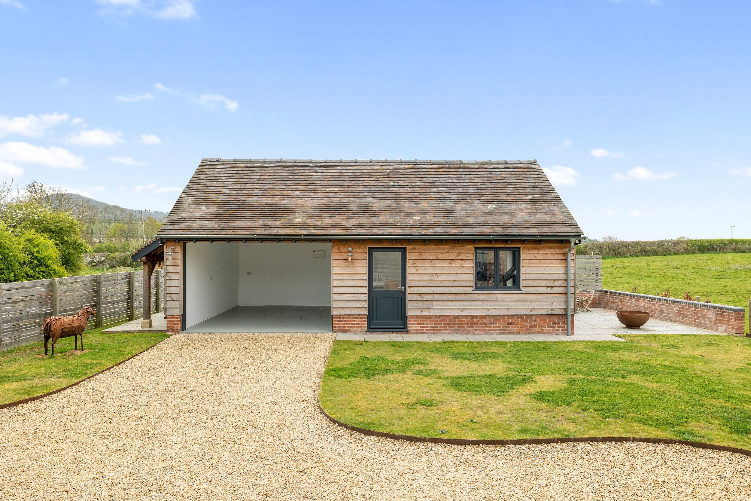
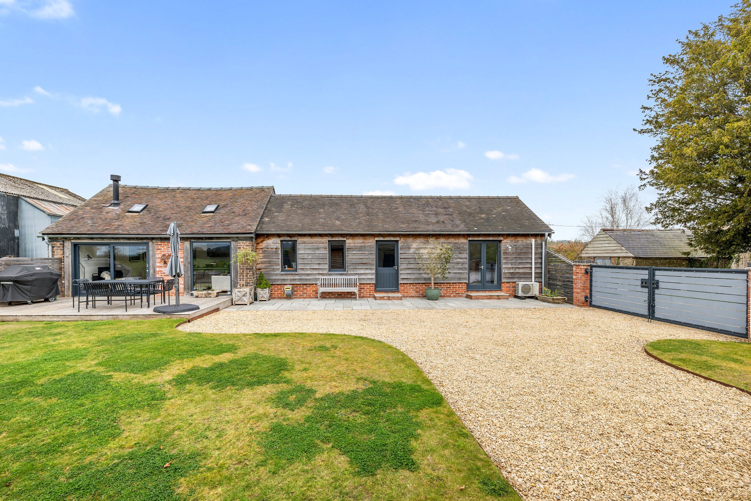

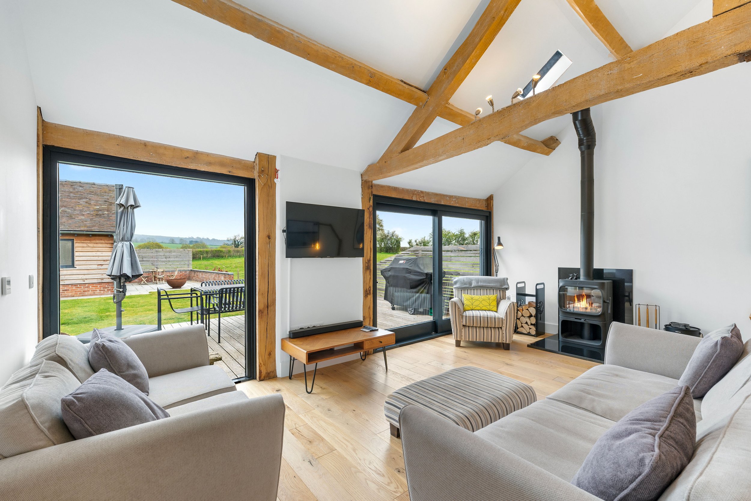
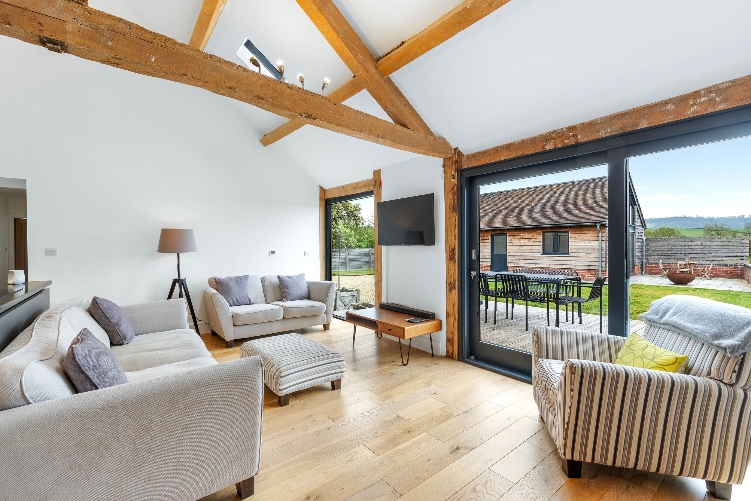
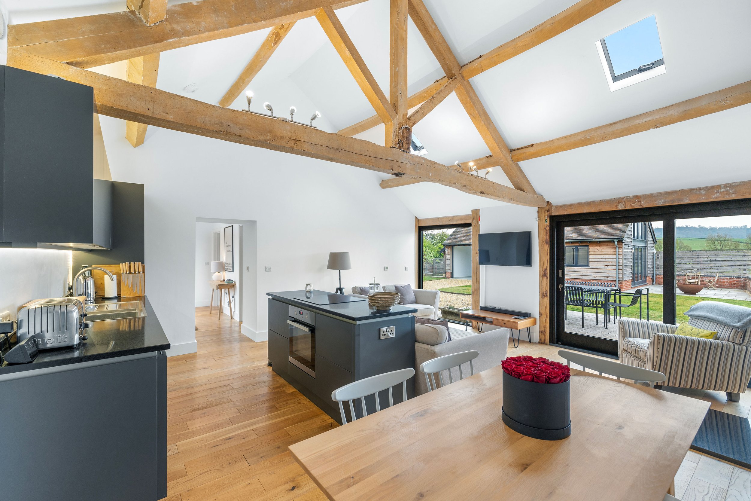
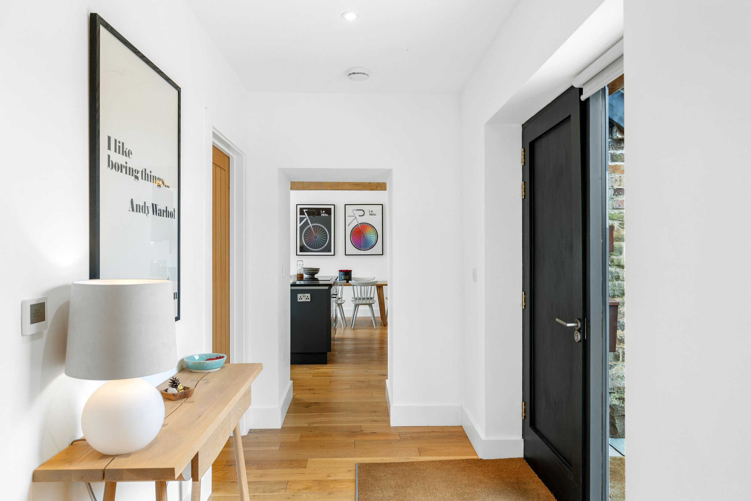
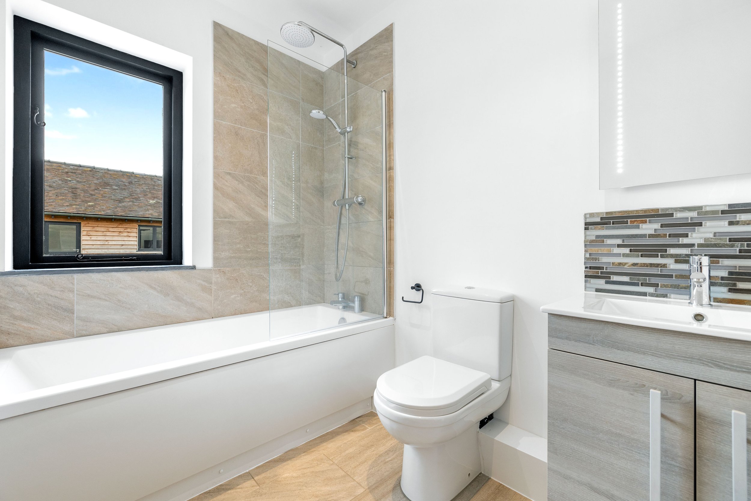
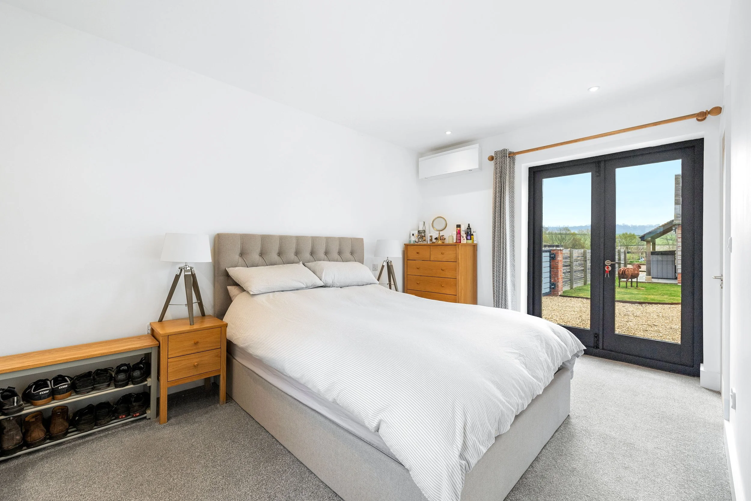
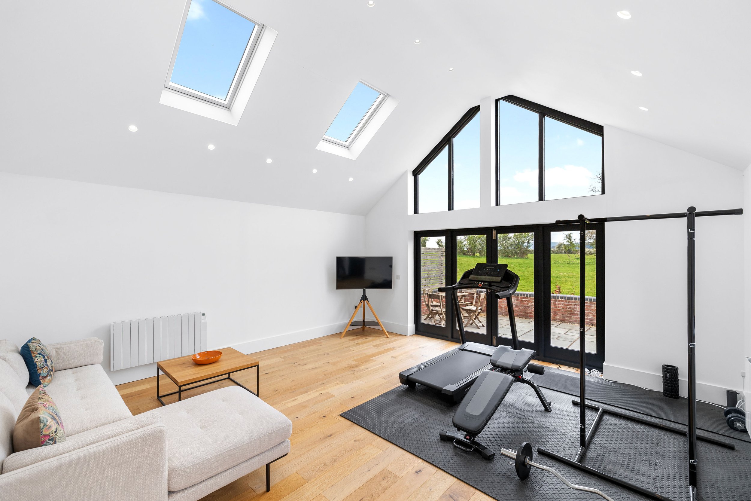

A fantastic two-bedroom barn conversion set with breath-taking rural landscape, offering panoramic views across the Shropshire countryside
Craven Arms 1.7 miles, Clun 7.3 miles, Ludlow 11.3 miles
Guide Price £425,000
Hall | Sitting room | Dining room | Kitchen/breakfast room | Utility room | Cloakroom | Cellar | 5 bedrooms | 3 bathrooms | Garage | Workshop | Outbuilding | Barn | Mature gardens | Paddocks | Wooded area Drovers Pond | About 11.37 acres | EPC: F
-
Menage View is an individually designed two-bedroom barn conversion. Set in an idyllic countryside setting, this exceptional home retains a wealth of original character while showcasing the finest modern finishes and high-spec appliances throughout. Accessed via a gently sloping ramp, the front door opens into a welcoming entrance hall, leading effortlessly into the heart of the home—a striking kitchen and family room. Bathed in natural light and boasting a dramatic vaulted ceiling with exposed beams, this space is both stylish and inviting. The sleek, handle less kitchen cabinetry is seamlessly integrated with premium appliances, while warm oak flooring and a statement Jøtul log-burning stove add a sense of luxury and comfort. Large sliding doors extend the living space outdoors, opening onto beautifully landscaped gardens—perfect for entertaining or simply soaking in the serenity of the surroundings.
A well-appointed utility room is fitted with bespoke base units and a worktop above, offering ample space and plumbing for laundry appliances
The principal bedroom enjoys the benefit of a contemporary en suite shower room and built-in wardrobes. A second generous double bedroom is served by a separate, beautifully finished bathroom. Both bedrooms feature glazed doors opening directly onto the west-facing garden, allowing indoor-outdoor living and an abundance of natural light.
-
The property is approached via a shared driveway, leading through modern private double gates to a gravelled parking area, a recently constructed carport, and an impressive studio building. The landscaped, low-maintenance gardens feature level lawns, timber decking, and paved terraces—perfectly positioned for outdoor dining and entertaining while enjoying uninterrupted views across the surrounding countryside.
-
The recently built studio is flooded with natural light and presents an ideal space for a home office, creative studio, or guest accommodation, offering excellent flexibility to suit a range of lifestyles.
-
Aston-on-Clun is a charming and sought-after village nestled just a short distance from the vibrant market town of Craven Arms, and lies to the north of the historic and picturesque town of Ludlow. The village enjoys a strong sense of community, complemented by a traditional country pub, a local garage, and a village shop.
-
Local Authority: Shropshire Council.
Services: Mains water and electricity. Oil fired underfloor heating. Shared private drainage.
Council Tax: Band C
Wayleaves, easements and rights of way: The property will be sold subject to and with the benefits of all wayleaves, easements and rights of way, whether mentioned in these sales particulars or not.
Viewings: Strictly by appointment via Mark Wiggin Estate Agents.
What3words: ///ripen.loopholes.homework
Seabridge, Bridgend Lane, Bucknell, Shropshire, SY7 0AL
Guide price £395,000
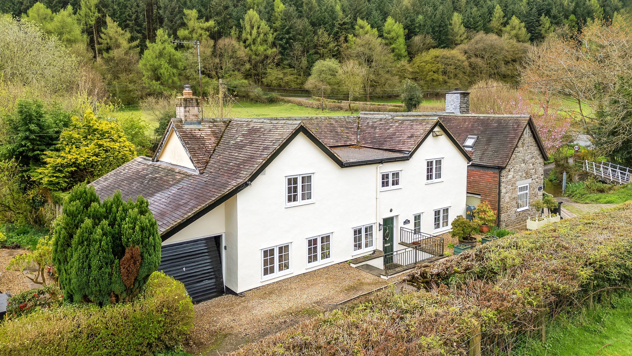
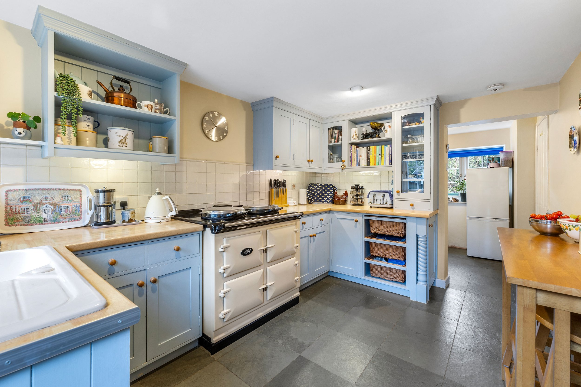
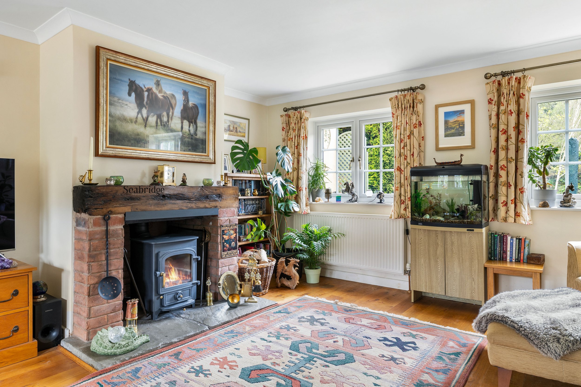
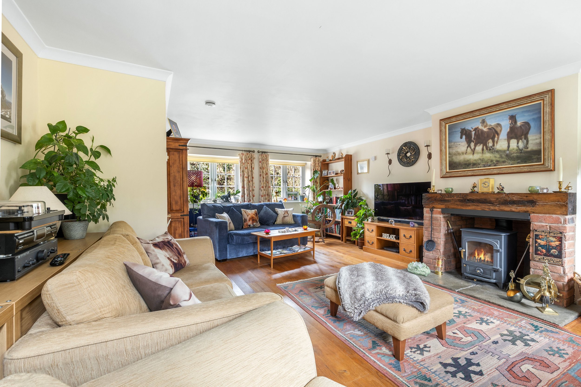
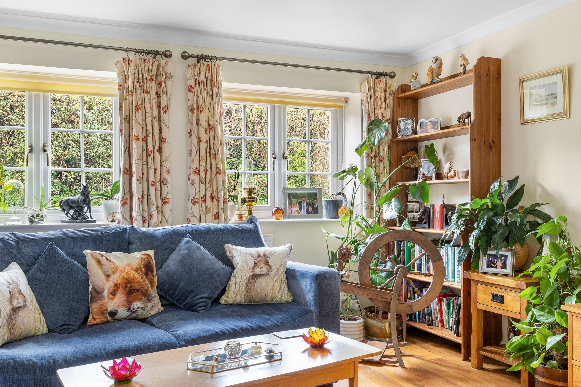
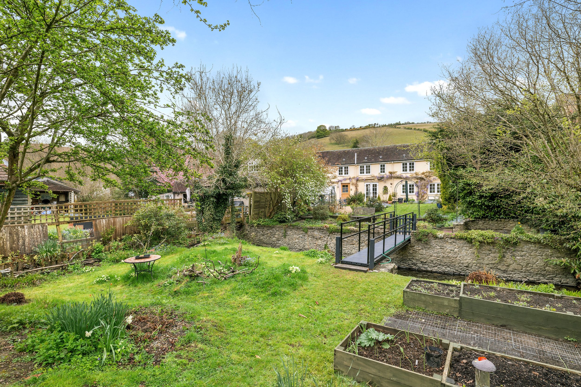
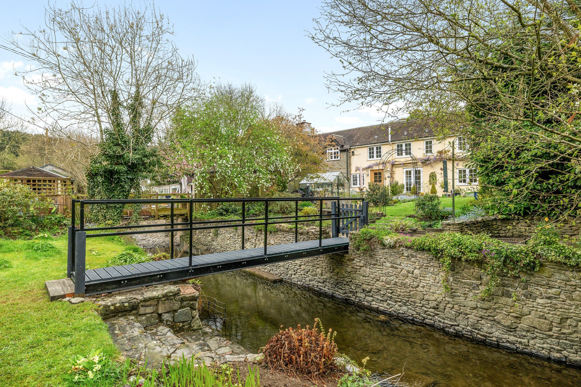
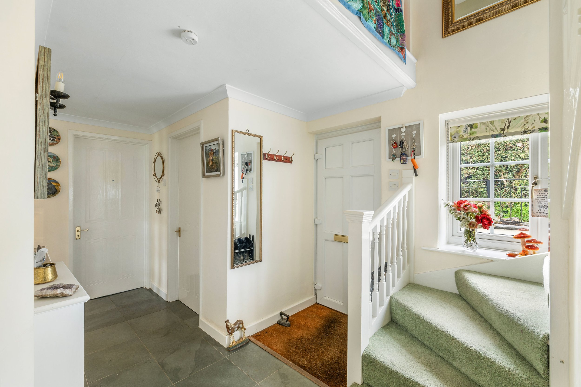
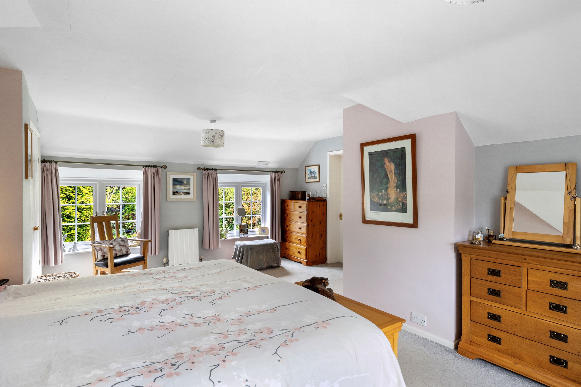
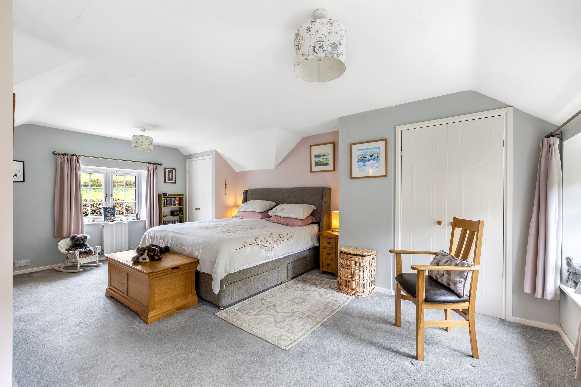
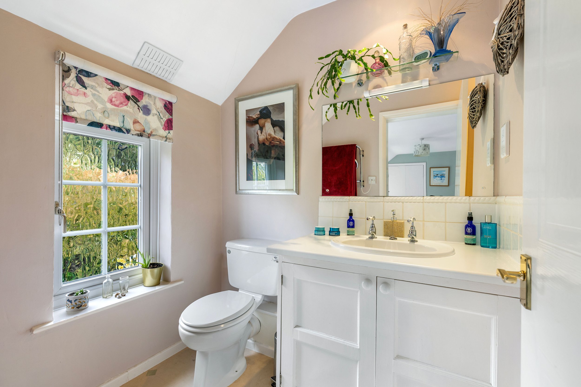
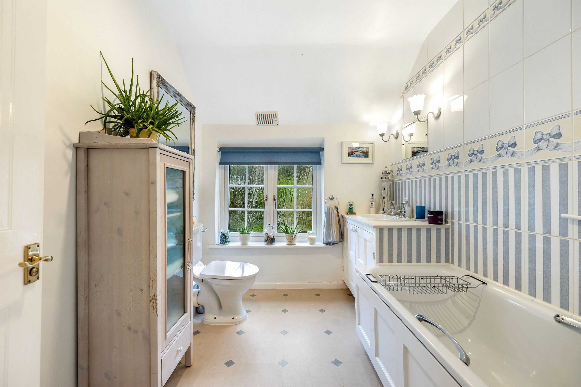
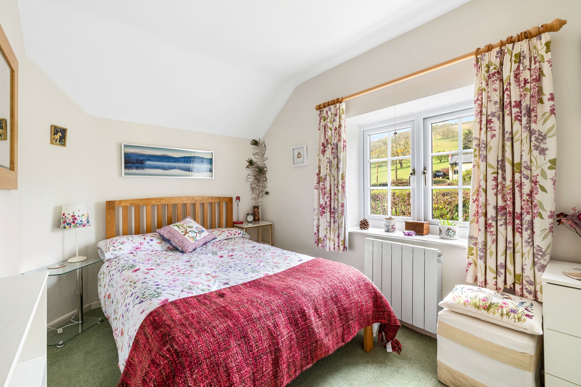
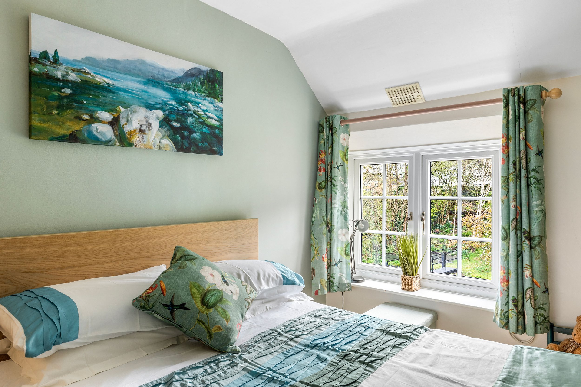
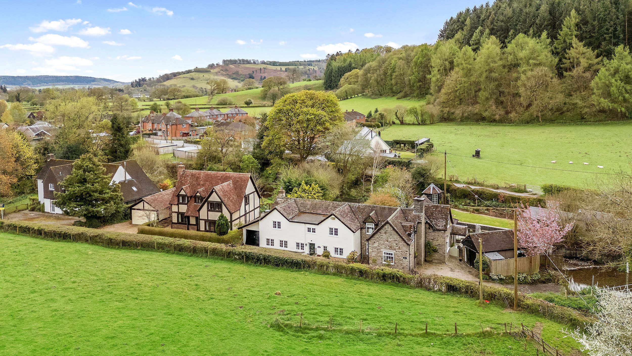
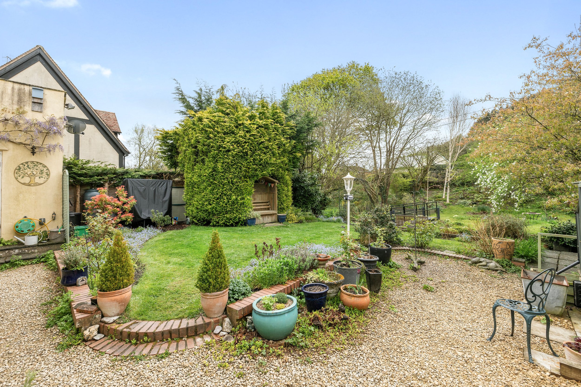
A delightful three bedroom character cottage with superbly landscaped gardens set in a peaceful countryside setting.
Knighton 5.5 miles, Presteigne 10.5 miles, Ludlow 17 miles
Guide Price £395,000
Hall | Sitting room | Dining room | Kitchen/Breakfast room | Utility| Cloakroom | 3 good-sized bedrooms | 2 bathrooms | Garage/workshop and off road parking | Landscaped gardens | EPC: E
-
Seabridge is nestled along a peaceful country lane, just half a mile from the heart of Bucknell village. This charming extended cottage, which is semi-detached, Seabridge is surrounded by beautifully landscaped grounds that perfectly complement its idyllic setting. The home is exceptionally well maintained, offering stunning views of rolling countryside hills to both the front and rear.
The sitting room is a warm and inviting space, with a wood-burning stove set within a feature fireplace, oak flooring, and windows to both the front and rear, offering excellent natural light. The reception hall has a slate floor, a useful cloaks cupboard, and leads to a cloakroom with WC and wash hand basin.
A separate dining room enjoys glazed double doors opening onto the garden—ideal for entertaining or al fresco dining.
The country kitchen is impressively appointed with wall and base units and cream Aga Range cooker. The adjoining utility room includes a sink, plumbing for a washing machine and dishwasher, and space for a fridge freezer and tumble dryer. Stable door leads to the garden.
A staircase leads to the first floor, where a light-filled landing incorporates a study area, ideal for home working or quiet retreat. A particular highlight of the property is the principal bedroom suite, which enjoys stunning dual-aspect views over the rear gardens and distant countryside, as well as the hillside to the front. This spacious room includes two built-in wardrobes and a well-appointed en-suite shower room with WC and wash hand basin.
There are two further generously sized double bedrooms, both benefiting from picturesque outlooks. The family bathroom is fitted with a classic white suite comprising a bath with shower over, WC, and wash hand basin.
-
The beautifully landscaped south-facing gardens extend to approximately 100ft by 45ft and enjoy a stunning outlook towards the surrounding hills and woodland. A picturesque feature is the River Redlake, which gently flows through the grounds and is crossed by a charming steel bridge. The gardens offer an idyllic setting with a variety of seating areas, manicured lawns, and well-stocked flower beds filled with colourful shrubs, plants, and mature trees, perfect for relaxation and outdoor enjoyment. The garage houses the oil boiler and a parking space to the front.
-
Bucknell is a popular village tucked away on the edge of Shropshire in a designated Area of Outstanding Natural Beauty. The village is well serviced with a butcher, village shop and Post Office, popular primary school, petrol forecourt, a public house, plant nursery and bus links, a train station with rail links to Shrewsbury and Swansea on the Heart of Wales line.
Nearby is the village of Leintwardine with further amenities including a doctors surgery, two public houses, a convenience store, a petrol station and a butchers. Further afield are the towns of Ludlow at 10 miles distance and Knighton 5.5 miles away, both offering a wider variety of services including health care, independent traders, supermarkets and schooling.
Strong transport links, with a railway station connecting to Shrewsbury, Hereford, and beyond, along with easy access to the A49, make Ludlow well-connected. A vibrant community and a year-round calendar of festivals, markets, and cultural events ensure there is always something happening in this charming town.
-
Local Authority: Shropshire Council.
Services: Mains water, electricity and private drainage Mains oil central heating. Electric Aga.
Council Tax: Band E
Wayleaves, easements and rights of way: The property will be sold subject to and with the benefits of all wayleaves, easements and rights of way, whether mentioned in these sales particulars or not.
Viewings: Strictly by appointment via Mark Wiggin Estate Agents.
What3words: ///policy.chairing.overheat
The Little Barn, Upper House, Richards Castle, Ludlow, Herefordshire, SY8 4ER
Guide price £195,000




An exceptional Small Barn for conversion with a large paddock.
Orleton 2 miles, Ludlow 3.3 miles, Hereford 21 miles, Shrewsbury 35 miles
Guide Price £195,000
Barn for conversion | A 2-bedroom dwelling | Development opportunity | Idyllic location | 0.34 of an acre
-
Upper House Barns are a range of agricultural barns which have approved planning permission to convert in to residential dwellings. The planning consent numbers are: 231367 and 170062.
This is the smaller barn that is now being offered for sale.
-
The single storey 2-bedroom dwelling offers an open plan kitchen/living space, two bedrooms (one en-suite) and a wet room.
-
Description text goes here
-
Dated: 28/04/2023. THE COUNTY OF HEREFORDSHIRE DISTRICT COUNCIL hereby gives notice in pursuance of the provisions of the above Acts that PLANNING PERMISSION has been GRANTED for the development described above in accordance with the application and plans submitted to the authority subject to some conditions:
1. The development hereby permitted shall be begun before the expiration of three years from the date of this permission. Reason: Required to be imposed by Section 91 of the Town and Country Planning Act 1990.
For the full list of conditions please visit Herefordshire Council with the planning numbers: 231367 and 170062.
The application has been implemented in perpetuity.
-
The barn is situated in the rural village of Richards Castle which is a short distance from Ludlow yet also just a stone's throw from the edge of Mortimer Forest. The village has a pub and just 2 miles away is the village of Orleton which offers a village shop, two pubs and a primary school.
The market town of Ludlow has a thriving community with a number of local shops, restaurants and pubs as well as a recently refurbished Assembly rooms which provides cinema and theatre opportunities. The town is host to a number of sports clubs with well supported cricket, football and rugby teams. There is a leisure centre, gym and swimming pool on the north side of the town. A little up the A49 you will find the golf course which is also home to Ludlow racecourse. The town is by-passed by the A49 which runs to the county town of Shrewsbury to the north and the Cathedral city of Hereford to the south. There is also a railway station in the town that is on the Manchester to Cardiff Line with trains running at regular intervals and also connecting to London and Birmingham from Shrewsbury and Hereford.
The area has a number of schools and colleges providing education in the public and private sector, with Moor Park Prep being just down the road. There are superb recreational activities in the area, namely Mortimer Forest which straddles the Shropshire and Herefordshire border. This thousand hectare forest was originally made up of ancient royal chases and deer parks. There are a series of footpaths and bridleways which give the opportunity for being able to walk or ride for miles without being near to main roads.
-
There is a large west facing garden/paddock.
-
The vendors are not aware that a CIL payment is required.
-
A nearby private drainage system and a private bore hole are available to connect in to. The purchaser will be responsible for contributing to 33% of connection costs and ongoing maintenance.
Electricity can be found nearby.
-
A right of way down the new driveway will be granted.
-
Local Authority: Herefordshire Council.
Council Tax: TBC.
Agents notes: The planning permission has been implemented on The Barn.
Wayleaves, easements and rights of way: The property will be sold subject to and with the benefits of all wayleaves, easements and rights of way, whether mentioned in these sales particulars or not.
Viewings: Strictly by appointment via Mark Wiggin Estate Agents.
What3Words: ///remover.acheiving.screeches







