Brook House Barn, Leys Lane, Bircher, Leominster, Herefordshire, HR6 0AY
Guide price £725,000




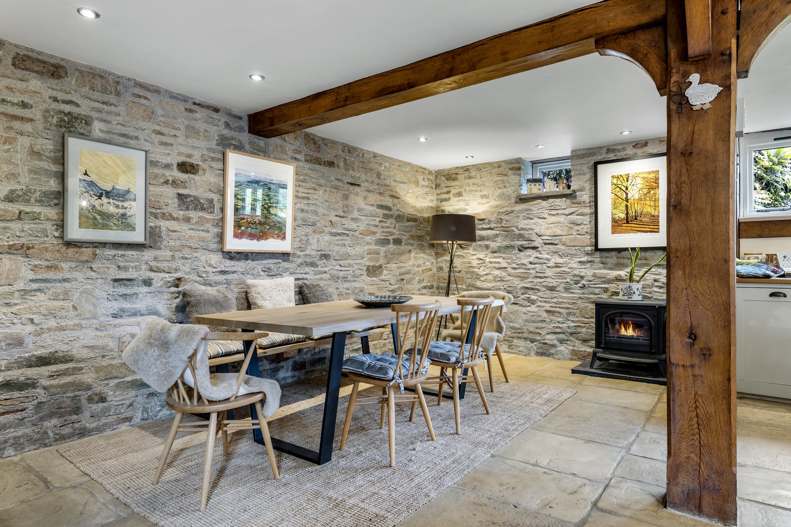





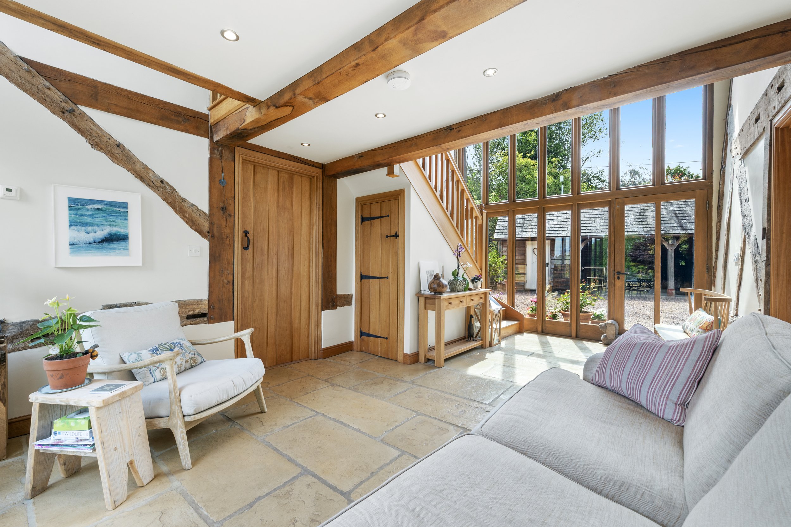
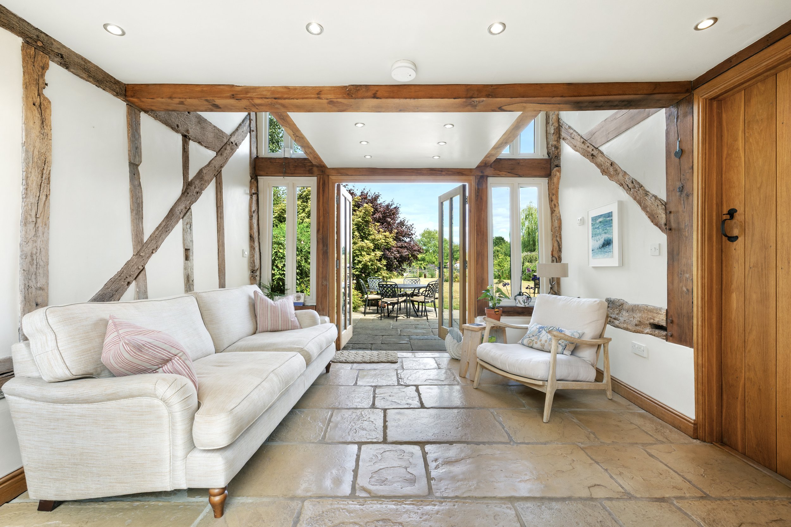
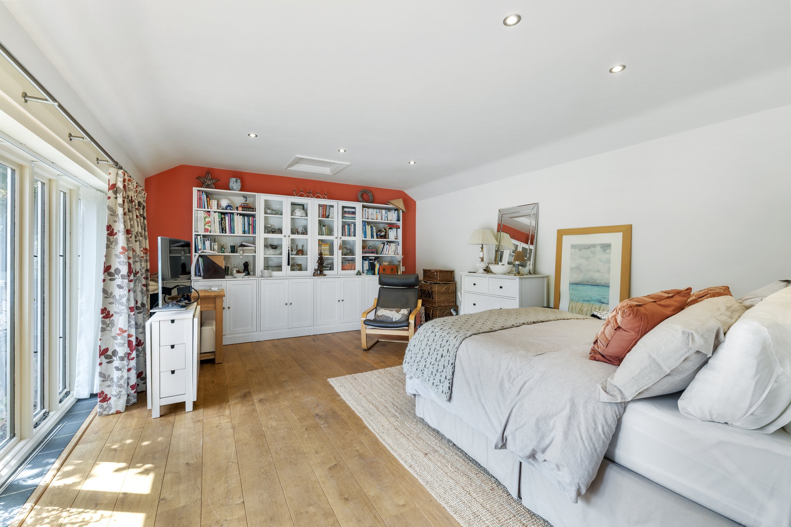


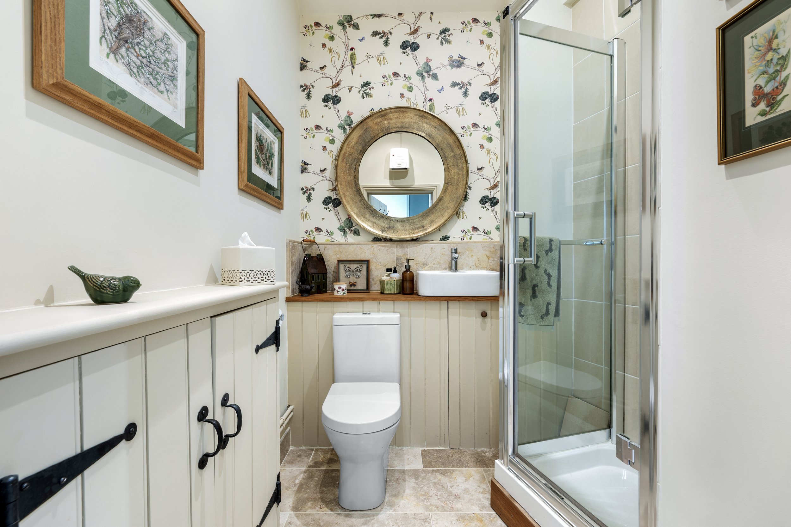








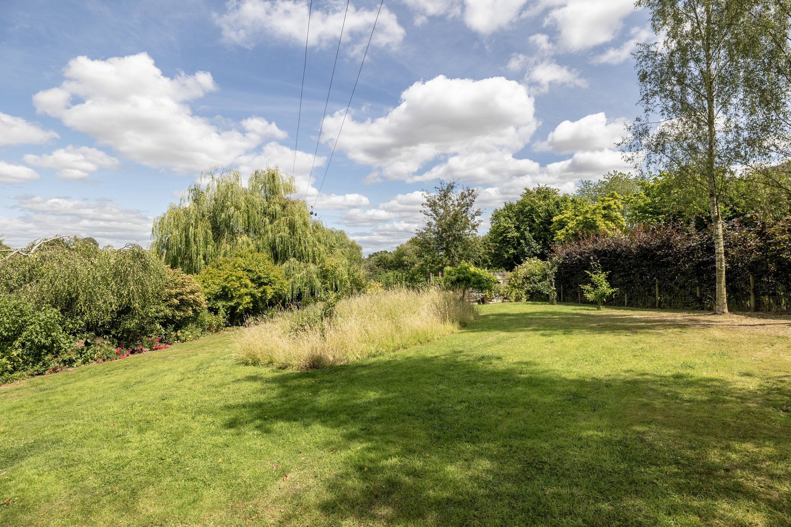










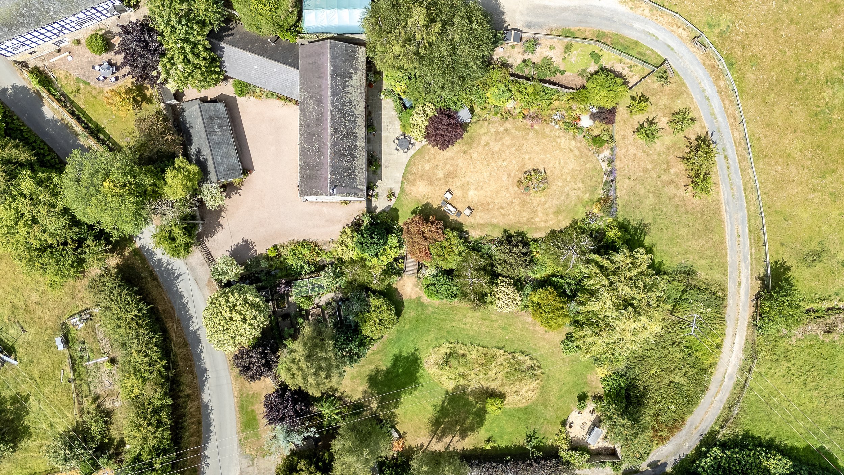












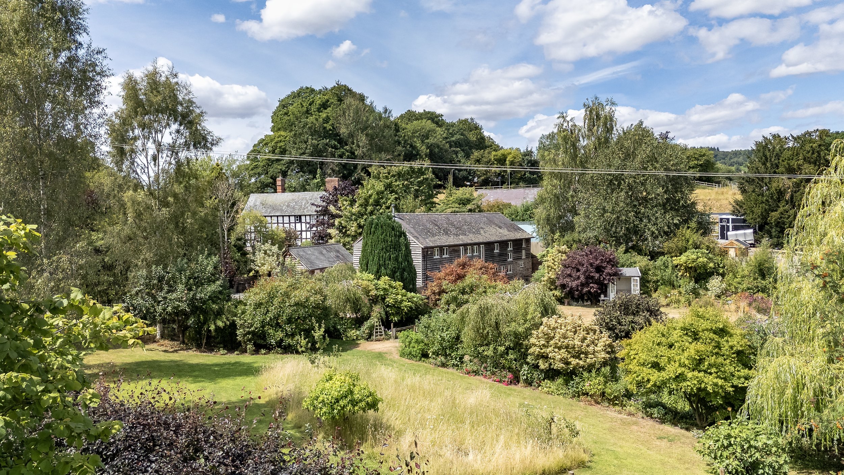


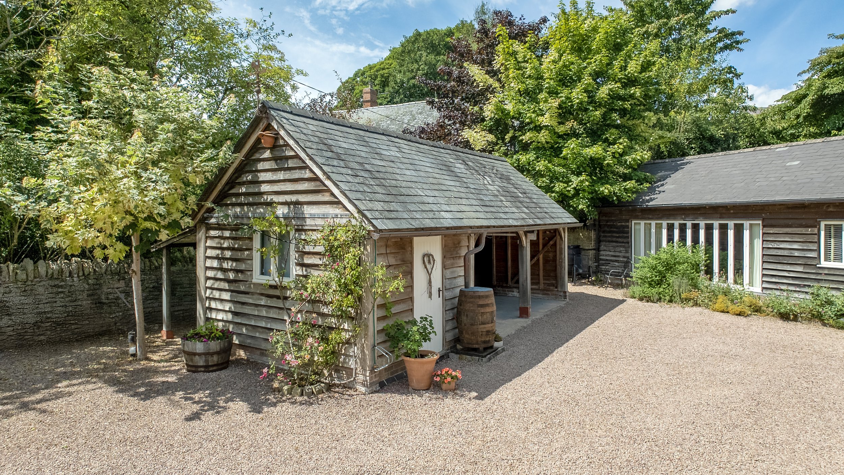





A beautifully converted 4 bedroom barn conversion by Border Oak, with large landscaped garden, 2 bay carport and workshop.
Leominster 5 miles, Ludlow 9 miles, Hereford 18 miles
Guide Price £725,000
Entrance/Dining hall | Kitchen/Breakfast Room | Utility | Sitting Room | Downstairs bedroom/Study | Downstairs shower room & WC |
3 further bedrooms, one with ensuite shower room | Galleried landing | Bathroom | Enclosed Large garden | Brook | Summer House | 2 bay Carport & Workshop
EPC: C
-
Character 4 bedroom converted barn conversion by Border Oak – renowned for high-quality barn conversions.
Peaceful rural setting in Bircher, on a 'No Through' road near Bircher Common (National Trust land with excellent walking/riding).
Approx. half an acre, beautifully landscaped.
Entrance/Dining Hall: Vaulted ceiling, galleried landing and French doors to garden and underfloor heating.
Sitting Room: Inglenook fireplace with Clearview stove, French doors, exposed timbers, dual aspect
Farmhouse Kitchen: Country-style units, Belfast sink, Electric Aga with gas hob range cooker, Island with granite surface, built-in appliances, Underfloor heating, stone/timber accents
Utility/Boiler Room: Belfast sink, Worcester oil boiler, Space for laundry appliances
Cloakroom: WC & washbasin with shower
Bedroom 4/Study: Large front window, underfloor heating, ideal for a large home office, TV room or additional guest bedroom on ground floor with shower room close by and additional separate entrance.
First Floor
Galleried Landing: Feature oak staircase
Bathroom: White suite – bath, WC, basin and separate shower
Master Bedroom Suite:
Vaulted ceiling, rural views, exposed timbers
En-suite shower room
Dressing room
Bedroom 2: Large, vaulted, exposed truss
Bedroom 3 & 4: Timber features, front/rear facing
-
2 bay carport with enclosed workshop/store, with storage over
Power & lighting
Gardens:
Landscaped grounds with decking and bridge over the brook
Oak footbridge, lawns, floral & wildlife areas
Fruit trees & raised vegetable beds and greenhouse
Summer House, potting shed and large wooden shed
Additional vehicular access
-
Charming rural village setting near Bircher Common – ideal for walkers and nature lovers
Conveniently located between Leominster (5 miles) and Ludlow (9 miles)
Nearby towns offer:
Shops, cafes, restaurants
Leisure centres, schools, supermarkets
Weekly markets
Rail and road links to Hereford, Worcester & Shrewsbury
Bircher Common: National Trust land popular with ramblers and wildlife enthusiasts
Nearby Yarpole Village approx. 0.5 miles renowned for its beautiful church with an award-winning shop and café inside, there is also a village hall and community run pub.
Lively community with a wide range of social events
-
Local Authority: Herefordshire Council.
Services: Mains Electricity & Water.
Private Drainage.
Oil fired underfloor heating.
Council Tax: Band F
Agents note: There is a covenant held on the land situated over the bridge to prevent further development. The property is not is listed however it sits on a listed curtilage for the Farm House next door.
Wayleaves, easements and rights of way: The property will be sold subject to and with the benefits of all wayleaves, easements and rights of way, whether mentioned in these sales particulars or not.
Viewings: Strictly by appointment via Mark Wiggin Estate Agents.
What3Words: ///longer.inclined.trump
Ashfields, The Green, Culmington, Ludlow, Shropshire, SY8 2DA
Guide price £650,000














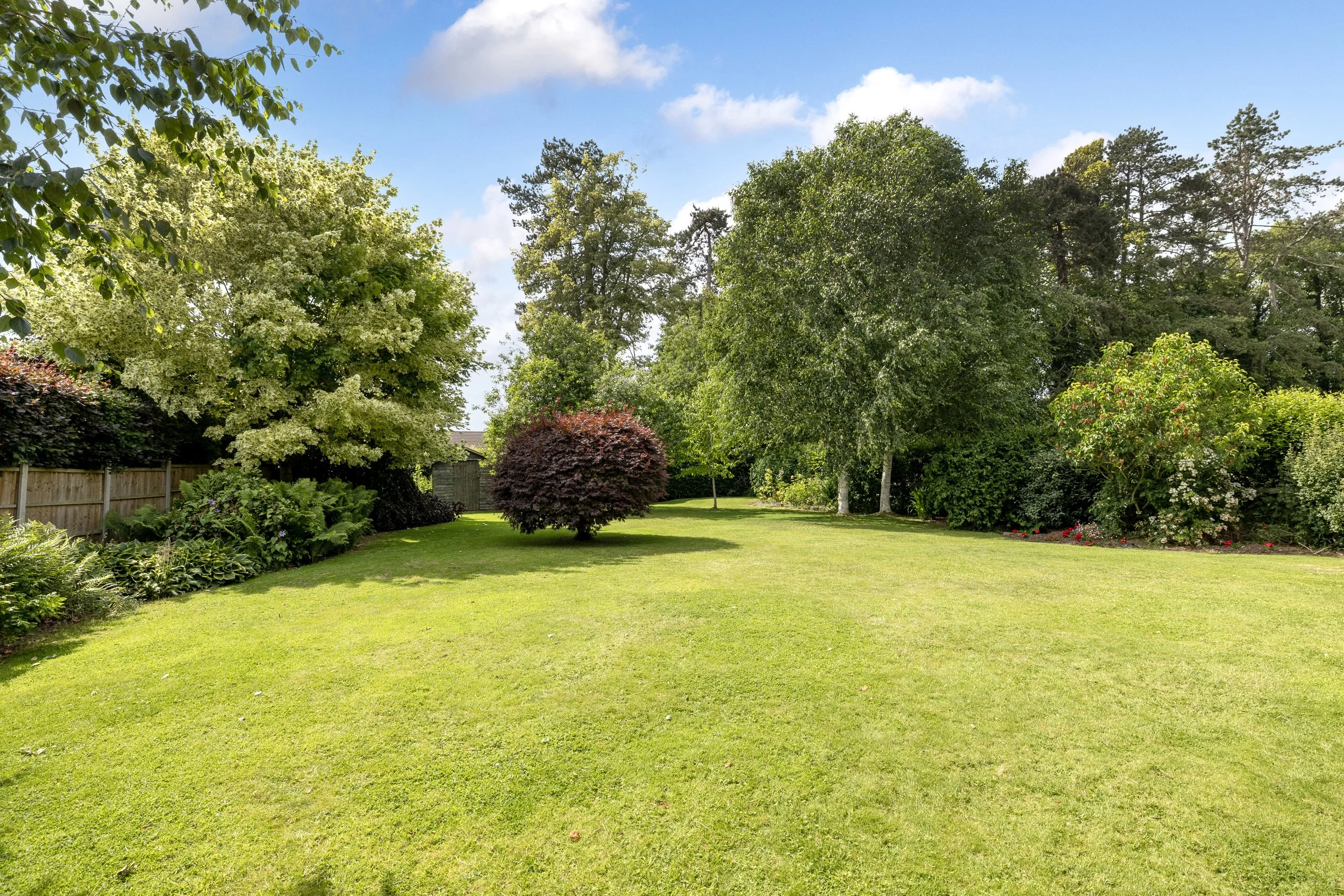





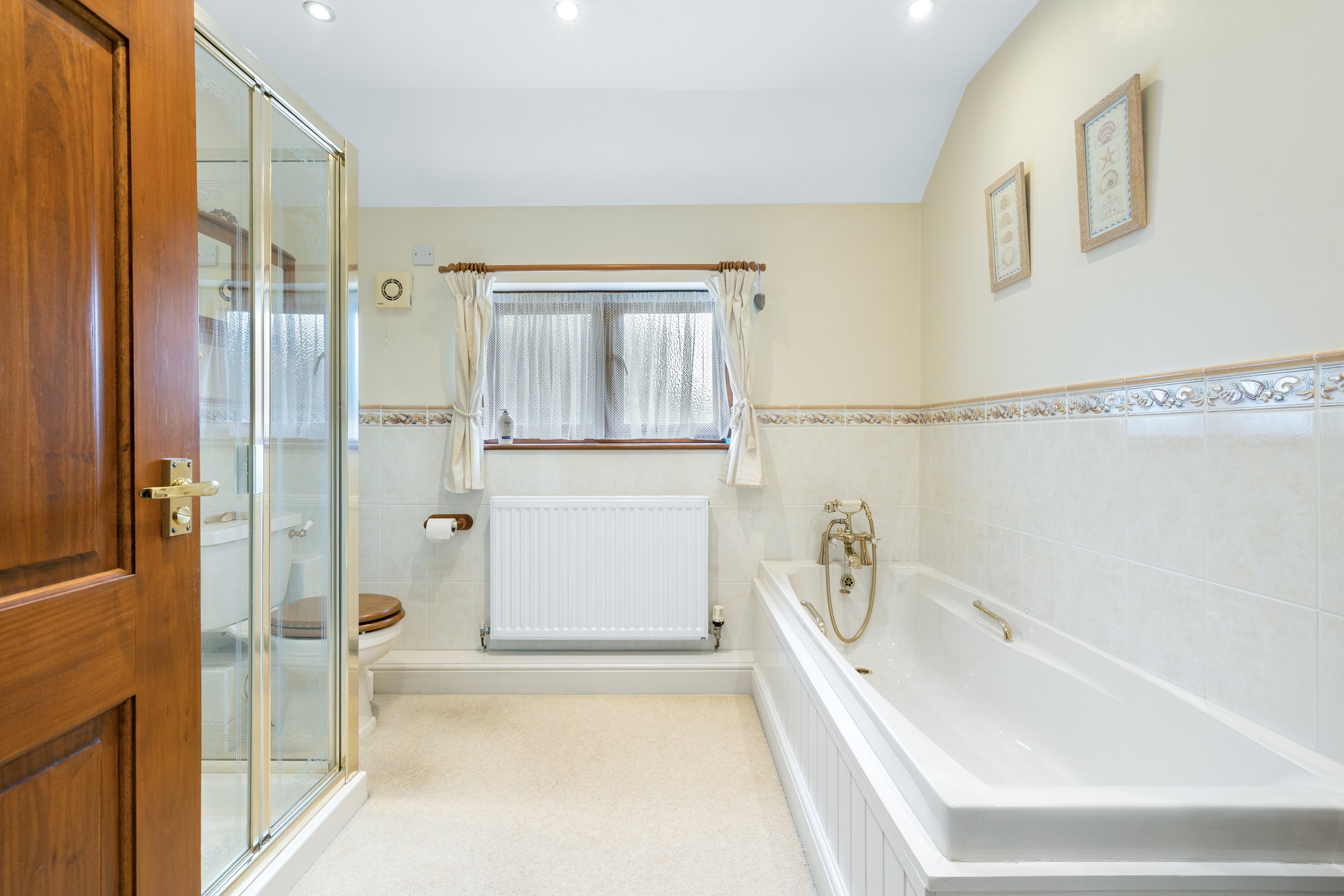







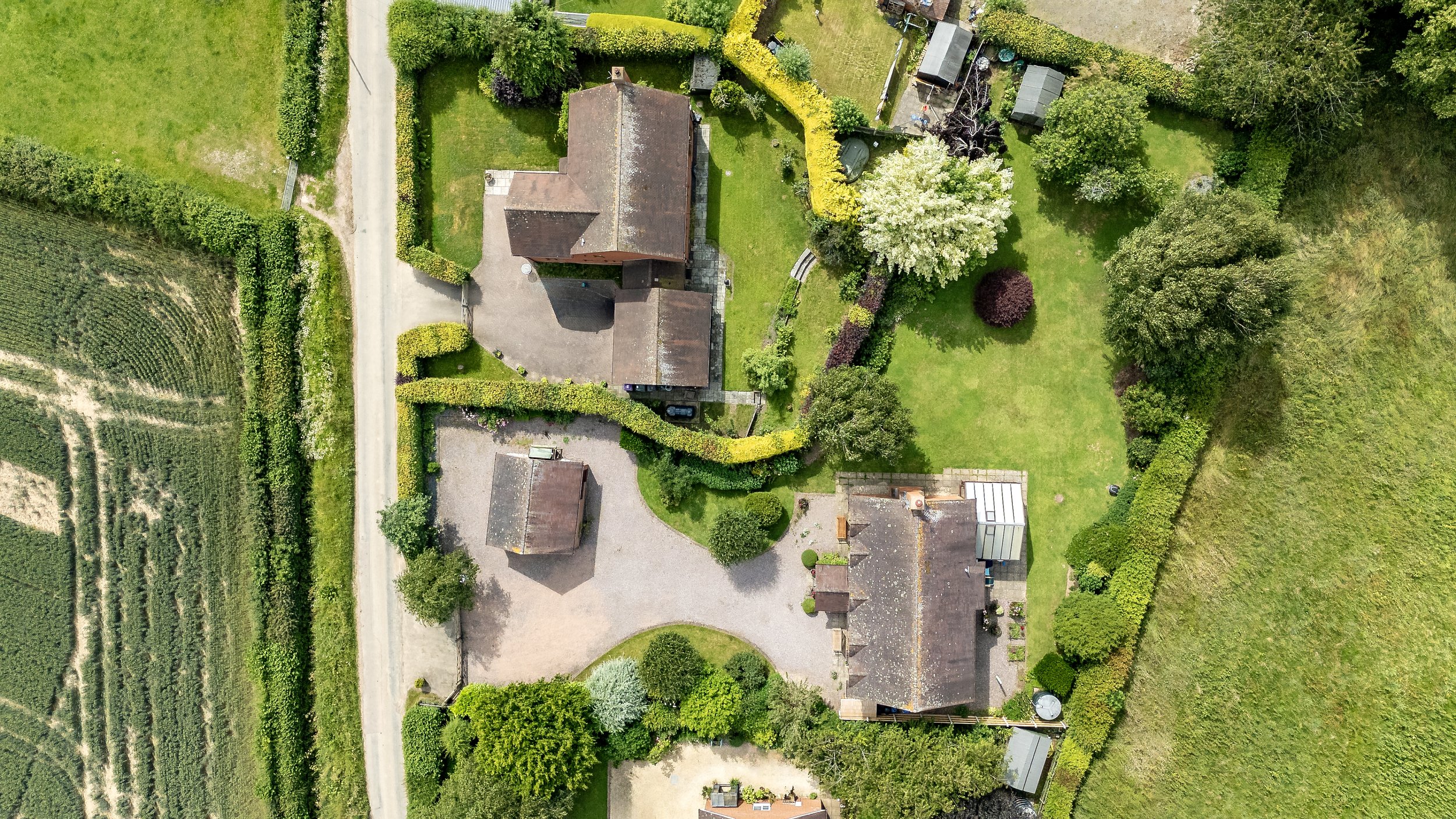
A large 4 bedroom property in the village of Culmington with beautiful views, double garage, large garden and conservatory.
Ludlow 6 miles, Shrewsbury 25 miles, Hereford 29 miles
Guide Price £650,000
Hall | Kitchen | Utility | Sitting Room | Conservatory | Dining room | Downstairs WC | Four bedrooms Bathroom & ensuite | Off road parking | Enclosed garden | Double garage | EPC: C
-
A spacious 4 bedroom home set in the village of Culmington, with large parking area, double garage and landscaped garden.
The property is accessed off the lane with double gates opening onto a large gravelled parking area. There is a double garage and well maintained garden to the side and rear of the property.
Entrance porch opening into large hallway, WC and storage cupboard.
Large sitting room with a wood burning stove and brick fireplace, patio doors leading into the conservatory
Large conservatory with French doors leading onto the terrace.
Dining Room
Kitchen with a range of wood base and wall units, inset dishwasher, inset oven, fridge freezer and induction hob.
Utility with sink, plumbing for washer and dryer, door leading to the rear garden.
First Floor
Master bedroom with ensuite shower room and dressing room.
3 double bedrooms with beautiful views.
Family bathroom with bath, shower, hand basin and WC.
-
Large Double garage with water, light and electrics
Beautifully landscaped garden with mature trees, shrubs, shed , lawned area and terrace.
-
Idyllic rural setting in the village of Culmington
Surrounded by rolling countryside and historic landscape
Just 6 miles north of Ludlow, a vibrant market town with full amenities
Easy access to A49, providing convenient links to Shrewsbury and Hereford
Train station in Ludlow offering regional rail connections
Close to an 11th-century village church, adding to the charm and heritage
Local School bus to primary school, secondary and College
Thriving village hall & local community
3 miles to Ludlow Golf course and Race Course
-
What3words: ///chapters.boils.locating
Local Authority: Shropshire Council.
Services Mains water and electricity.
Private drainage and oil central heating.
Council Tax: Band E
Wayleaves, easements and rights of way: The property will be sold subject to and with the benefits of all wayleaves, easements and rights of way, whether mentioned in these sales particulars or not.
Viewings: Strictly by appointment via Mark Wiggin Estate Agents.
What3Words - ///chapters.boils.locating
The Wheatlands, 3 Lanes End, Farlow, Kidderminster, Shropshire, DY14 0RH
Guide price £850,000










































An idyllic 5-bedroom country property offering the most exceptional far-reaching views, a large garden and superb outbuildings.
Cleobury Mortimer 4.2 miles, Ludlow 11 miles, Bridgnorth 13 miles, Worcester 25 miles
Guide Price £850,000
Porch | Reception hall | Dining room | Large open plan kitchen/sitting room | Utility/boot room | Cloakroom | Snug | Further cloakroom | Principal bedroom with en-suite shower room and dressing room | Four further double bedrooms (one en-suite) | Family bathroom | Gym/studio | Garden office | Garden room | Terrace | Large garden | Kitchen garden | Exceptional views | Approved planning for two-storey extension | About 0.77 of an acre | EPC: TBC
-
The Wheatlands is a beautiful countryside property that has been exceptionally well renovated by the current vendors to create a wonderful home throughout. Situated in the rural countryside, the property occupies a superb position and benefits from the most magnificent far-reaching countryside views including views of Brown Clee Hill. The property boasts a wealth of character with the original cottage features including exposed beams and stonework combined perfectly with modern features.
You are welcomed to the property through electric gates leading to ample gravelled parking. An oak-framed porch leads in to the spacious reception hall. The reception hall offers beautiful wooden flooring, exposed beams and a stone inglenook fireplace housing a Clearview wood burning stove. There is a cloakroom WC off the reception hall. Adjacent is the dining room with further exposed beams with a beautiful stone inglenook housing an oil-fired Rayburn sitting on quarry tiles. Down steps, you are welcomed to the most exceptional light-filed living space with the open plan kitchen/sitting room. The kitchen is fully fitted with integrated units and appliances including a Smeg range cooker with induction hob, a Belfast sink, a dishwasher and a Smeg microwave. There is exceptional storage and an island. The sitting room is a beautiful addition to the property with exposed stone, floor to ceiling bi-fold doors and windows enjoying the wonderful far-reaching views. There is also a wood burning stove. The bi-fold doors lead on to the terrace, ideal for seasonal al-fresco dining and entertaining. Adjacent is the useful utility/boot room providing further storage, a Belfast sink and a further WC cloakroom. The utility room has an external door to the front and rear. The snug is just off the reception hall and provides a further sitting room with a wood burning stove. On the first floor, the principal bedroom is a spacious room enjoying the wonderful views and offers a modern en-suite shower room, with a walk-in shower. There is also a walk-in dressing room with built-in wardrobes. There are four further double bedrooms, one benefits from an en-suite shower room. A family bathroom services the first floor.
There is an approved planning permission for a two-storey extension.
-
The Wheatlands benefits from substantial garden space extending to around 0.77 of an acre in total. The garden is mainly laid to lawn with some well stocked herbaceous borders and a kitchen garden to the side. The gardens enjoy the wonderful views around. A terrace area provides superb space for seating and leads to the exceptional garden room. The garden room is a superb stone outbuilding offering the perfect space for entertaining with a built-in pizza oven, bi-folding doors leading to the hot tub (available by separate negotiation). There is also a shower room.
There is a superb cladded outbuilding to the front, currently used as a gym/studio, however could provide ideal space for an annexe for multi-generational living or holiday letting (subject to the necessary consents).
There is also a garden office, ideal for working from home. The property benefits from fibre broadband.
-
The property is situated within the rural village of Farlow within the Shropshire Hills AONB. The village offers a church, a primary school and a farm nursery. The public house, The New Inn is about 1.5 miles away.
Just further afield, the market towns of Cleobury Mortimer and Ludlow can be found which offer all of the day-to-day amenities including supermarkets, pubs, restaurants, doctors and much more. Just further afield, Bridgnorth, Kidderminster and Worcester offer a wider shopping experience.
For schooling in the area, there is a primary school in Farlow. Secondary schooling can be found in the nearby market towns. For the private sector, Moor Park, Lucton School and Holy Trinity School are all within good reach.
-
Directions: From Hopton Bank Garage, turn signposted for 'Crumpsbrook, Farlow, Oreton'. Continue for about 2 miles and turn left at the cross roads. Continue for about half a mile and find the property on your left hand side indicated by its name plaque.
Local Authority: Shropshire Council.
Services: Mains water, electricity. Private drainage. Oil fired central heating.
Council Tax: Band F.
Wayleaves, easements and rights of way: The property will be sold subject to and with the benefits of all wayleaves, easements and rights of way, whether mentioned in these sales particulars or not.
Viewings: Strictly by appointment via Mark Wiggin Estate Agents.
What3Words: ///stick.steadier.landlady
The Stocking, Oreton, Shropshire, DY14 0TJ
Guide price £895,000






























A beautiful Grade-II listed country house offering a wealth of character and charm with idyllic gardens and grounds extending to 3.14 acres.
Cleobury Mortimer 5 miles, Ludlow 10 miles, Bridgnorth 10 miles, Kidderminster 13 miles
Guide Price £895,000
Porch | Sitting room | Family room | Dining room | Kitchen/breakfast | Pantry | Utility room | Shower room | Study | Ground floor bedroom | Mezzanine sitting room/bedroom| Principal bedroom with en-suite shower room | Three further bedrooms | Family bathroom | Cellar | Gardens | Paddock | Terrace | Kitchen garden | Outbuildings & stores | About 3.14 acres in total | EPC: Exempt
-
The Stocking is a truly beautiful Grade-II listed property boasting a wealth of character and charm throughout. The property occupies a glorious position surrounded by tranquil countryside and comes with about 3.14 acres of idyllic gardens and grounds.
Ground Floor
Porch
Spacious sitting room with beautiful original quarry tiling a large inglenook fireplace housing a wood burning stove and exposed beams throughout.
An adjacent family room providing further reception space with wooden flooring.
Kitchen/breakfast room boasting superb proportions and traditional flagstones. The kitchen is fully fitted with units and integrated appliances including a traditional electric AGA, an oven with induction hob, double Belfast sink and a dishwasher. There is ample space for dining.
Adjacent pantry providing useful storage.
Utility room with plumbing for washing facilities.
Shower room.
An exceptional family room with a vaulted ceiling, full height glazed windows and doors, original flagstones.
Stairs leads up to a mezzanine room which could be used as a further sitting room or a bedroom.
Study room.
Ground floor bedroom.
First Floor
Principal bedroom with garden views and an en-suite shower room.
Two further bedrooms.
Family bathroom.
Stairs lead up to an attic bedroom.
-
3.14 acres of idyllic gardens and grounds.
Well stocked herbaceous borders, landscaped gardens and mature trees throughout.
Terrace area ideal for seasonal al-fresco dining and soak in the exceptional unspoilt countryside views.
Spacious paddocks providing ample space for a variety of purposes.
Kitchen garden area with raised beds.
A range of outbuildings and stores providing useful storage.
-
Situated in an idyllic and tranquil rural setting.
Nearby market town Cleobury Mortimer provides supermarkets, shops, cafes, restaurants and much more
Just further afield, Ludlow, Bridgnorth and Kidderminster offer a wider range of facilities.
Primary and secondary schools within easy reach.
-
What3words: ///fillings.backdrop.telephone
Local Authority: Shropshire Council.
Services: Mains water and electricity. Oil fired central heating. Private drainage. Superfast full fibre.
Council Tax: Band F
Wayleaves, easements and rights of way: The property will be sold subject to and with the benefits of all wayleaves, easements and rights of way, whether mentioned in these sales particulars or not.
Viewings: Strictly by appointment via Mark Wiggin Estate Agents.
What3Words - fillings.backdrop.telephone
7 Croft Crescent, Yarpole, Leominster, Herefordshire, HR6 0BH
Guide price £374,950
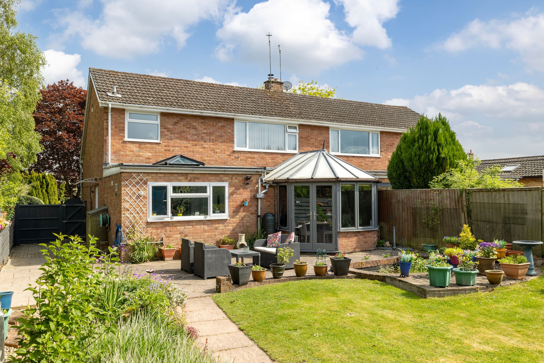
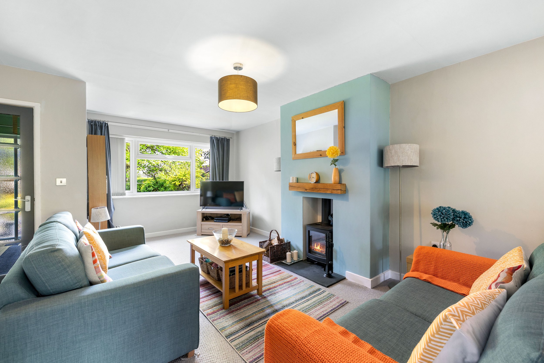
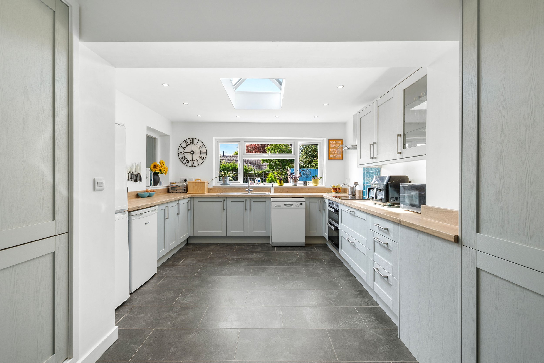
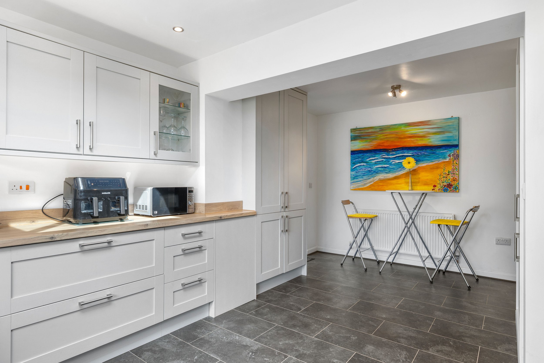
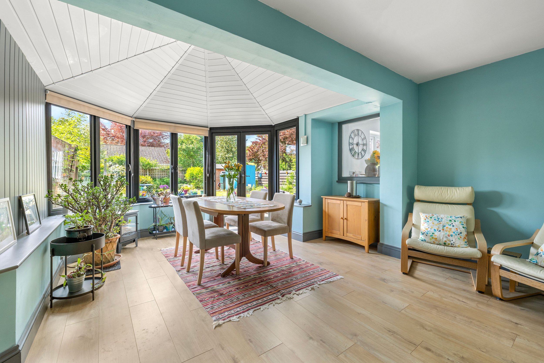
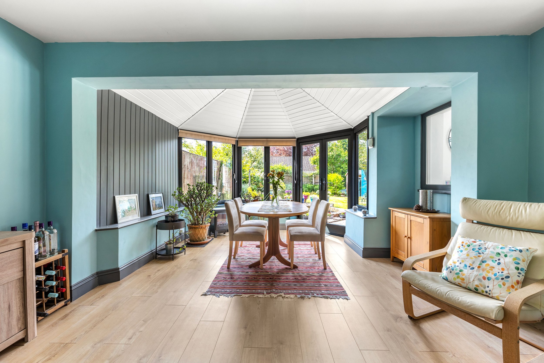
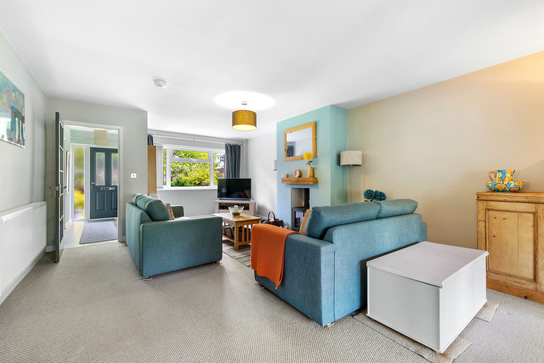
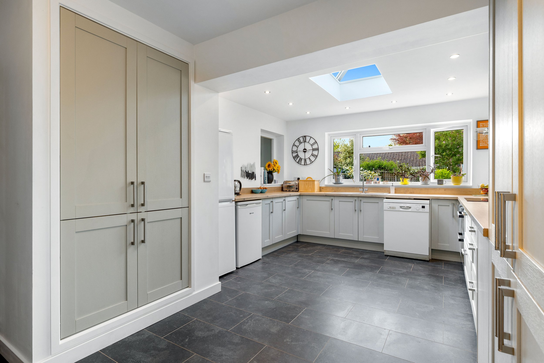
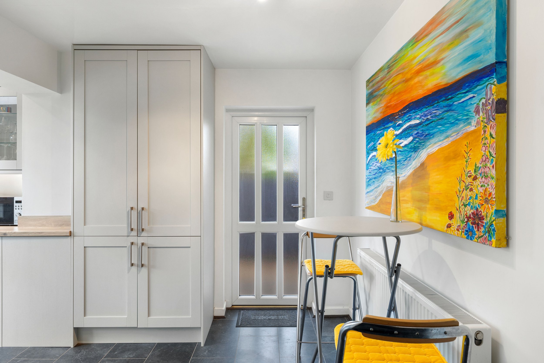
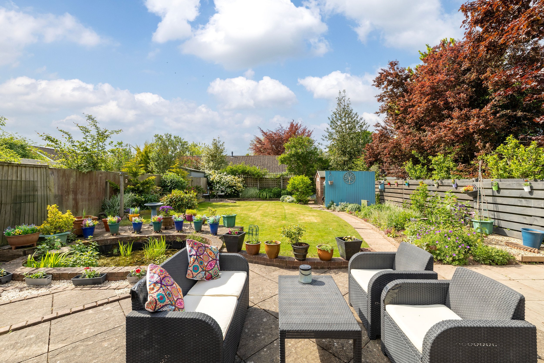
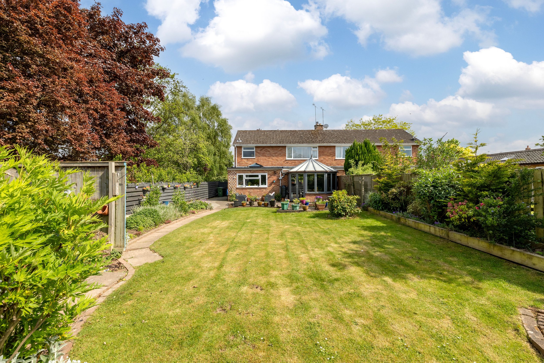
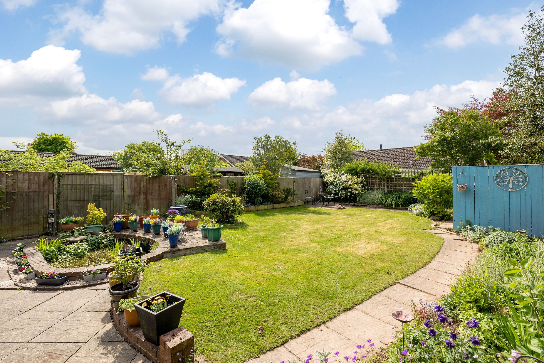
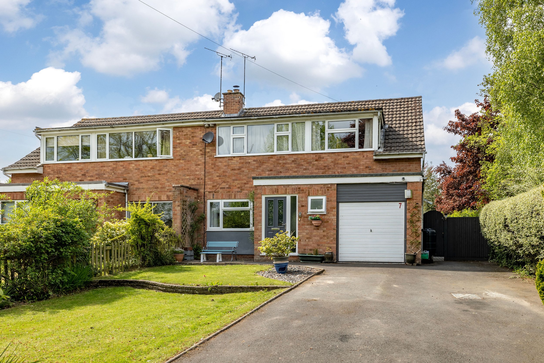
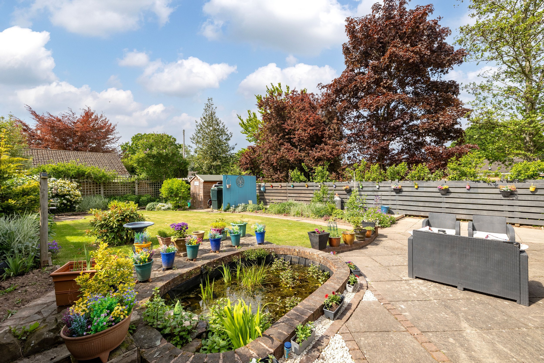
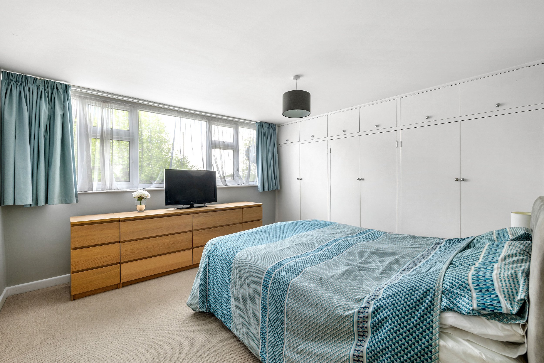
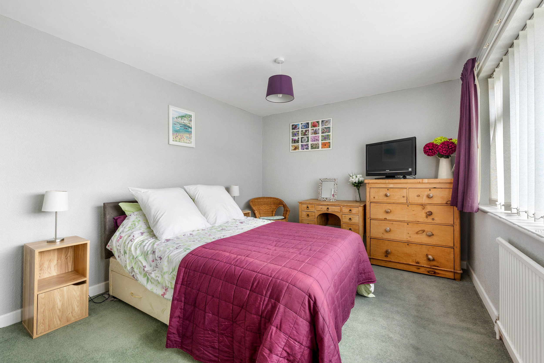
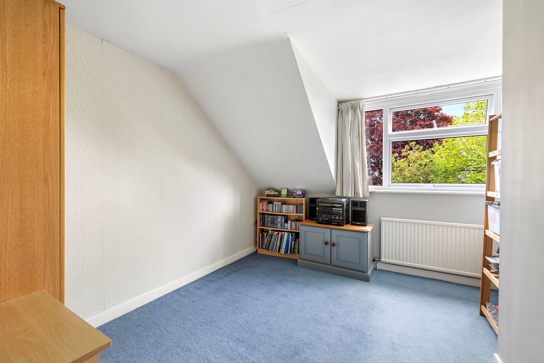
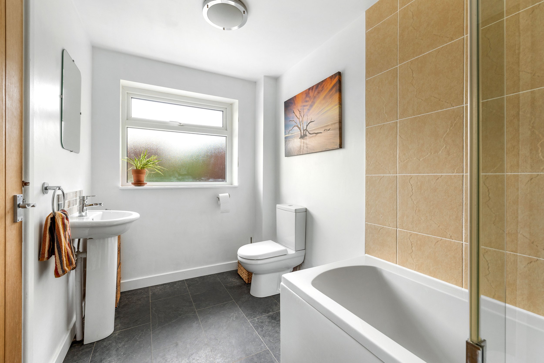
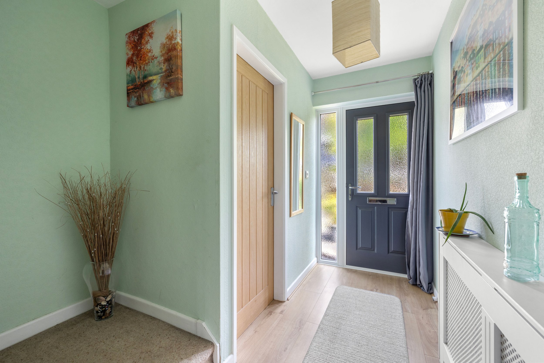

A beautifully presented 3 bedroom semi-detached property in the heart of Yarpole with large conservatory, garage and enclosed garden.
Leominster 5 miles, Ludlow 9.5 miles, Hereford 19.1 miles
Guide Price £374,950
Hall | Sitting room | Large conservatory | Kitchen | Cloakroom | 3 double bedrooms | Garage/workshop | Off road parking | Landscaped gardens | EPC: E
-
Highly sought after village location
22' lounge with new wood burner
Large conservatory/dining room
Modern fitted kitchen with utility space
Updated and refurbished throughout
Spacious accommodation offering over 1400 sq ft
3 double bedrooms
Garage and driveway with parking for 3 cars
Attractive mature enclosed rear garden
Spacious Semi-Detached Home: Generous proportions throughout, ideal for family living
Sought-After Village Location: Situated in the attractive and well-regarded village of Yarpole
Upgraded throughout and decorated to a high standard.
Flexible Living Space: Includes a large sitting room with newly installed fireplace. There is a dining room with French doors leading to garden.
Light and airy hallway with cloakroom
Well-Appointed Kitchen: Fitted with ample base and wall units.. The kitchen has garden views. Large utility cupboard housing washing machine and separate storage cupboard. Seating area ideal for breakfast.
First Floor
Spacious Landing with access to boarded loft space.
Bedroom One: Generous double room with large built-in wardrobe, and front-facing double glazed window with cul-de-sac views.
Bedroom Two: Double bedroom with alcove
Bedroom Three: L-shaped double bedroom with countryside views to the rear and fitted wardrobe.
Family Bathroom: Bath with shower over, pedestal basin and WC
Additional Storage: Large airing cupboard housing hot water cylinder with immersion heater and shelving.
-
Sought-After Cul-de-Sac Location: Peaceful residential position with no through traffic
Ample Off-Road Parking: Tarmacadam driveway with space for multiple vehicles
Attractive Front Garden: Lawned area with well-stocked shrub borders and outside lighting
Integral Garage : With power, lighting, side door access, and housing a Worcester oil-fired boiler.
Walkway & Storage: Gated side access leads to a tool shed, modern oil tank, external cold water tap and external power socket.
Sun-Trap Patio: Slabbed seating area perfect for relaxing or entertaining
Mature Garden Features: Includes ornamental fish pond, lawn and deep floral/shrub borders.
Private Gardens: Lawned front and enclosed, child-friendly rear garden with direct conservatory access
Village Amenities: Yarpole offers a community-owned and run shop, post office, café and pub and transport links to Leominster and beyond.
-
What3words: ///cabinets.waltzed.locating
Local Authority: Herefordshire Council.
Services: Mains water, electricity and drainage Mains oil central heating.
Council Tax: Band D
Wayleaves, easements and rights of way: The property will be sold subject to and with the benefits of all wayleaves, easements and rights of way, whether mentioned in these sales particulars or not.
Viewings: Strictly by appointment via Mark Wiggin Estate Agents.
What3Words: ///cabinets.waltzed.locating
Hopton Gate Barn, Haytons Bent, Ludlow, Shropshire, SY8 2BE
Guide price £875,000
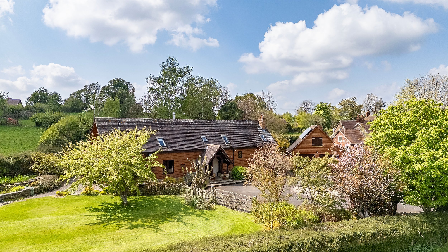
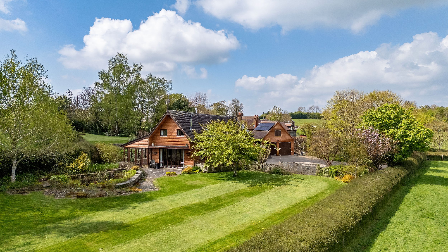
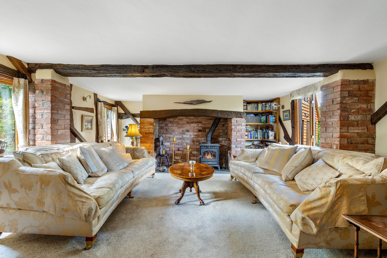
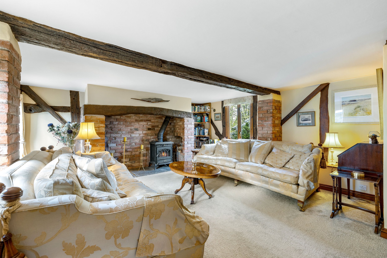
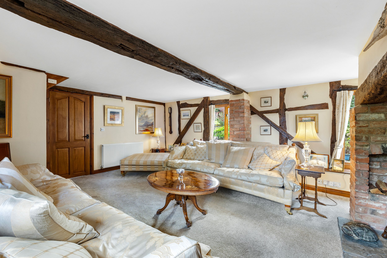
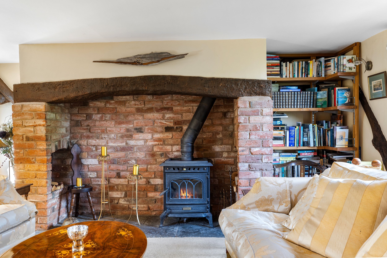
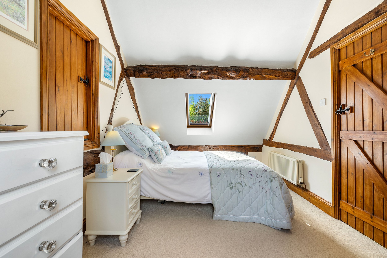
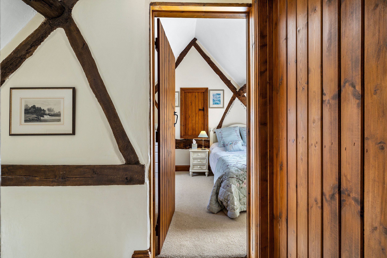
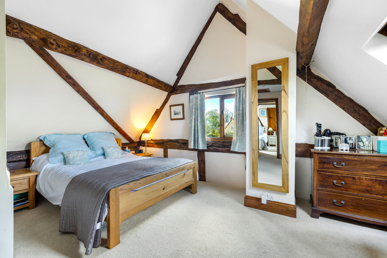
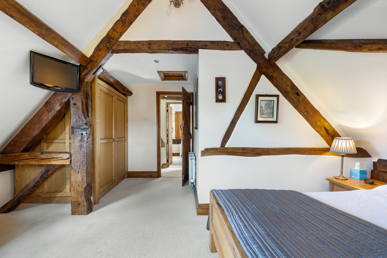
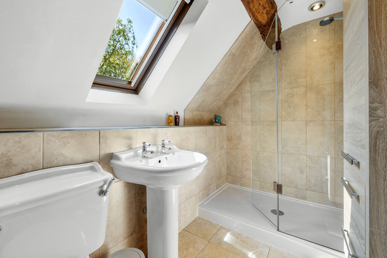
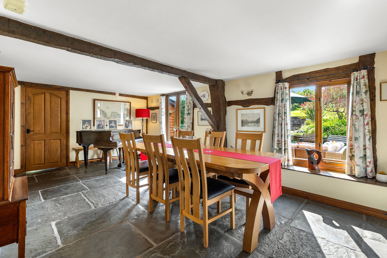
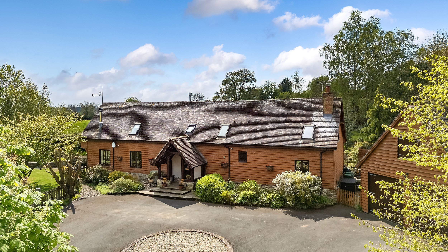
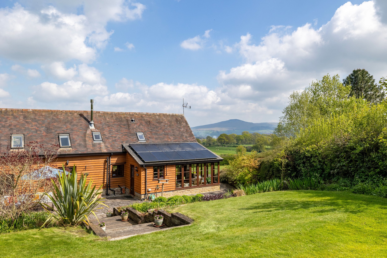
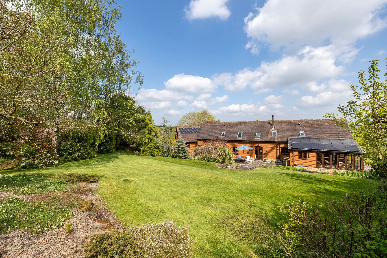
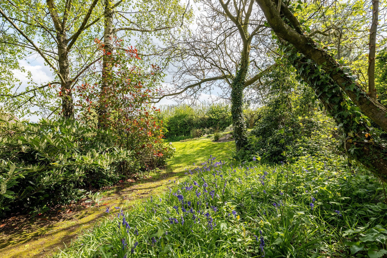

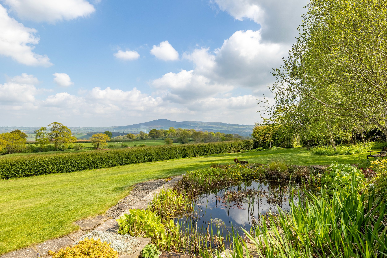

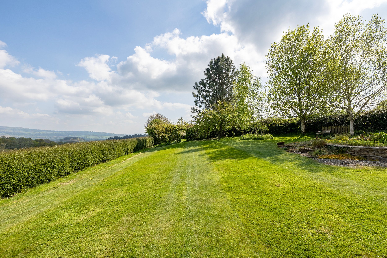

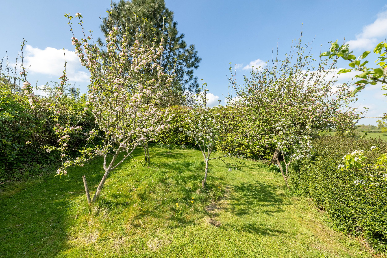
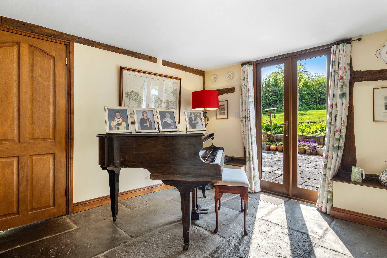
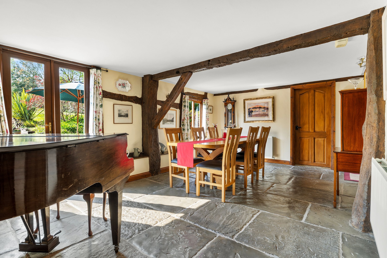
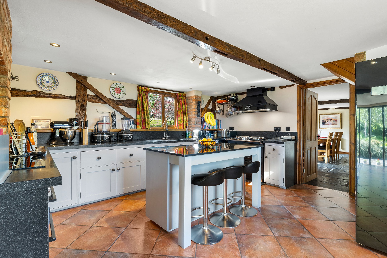
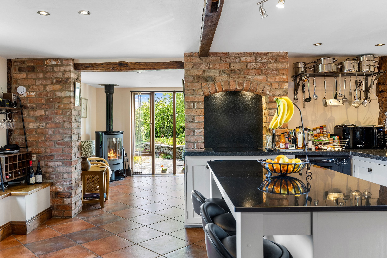
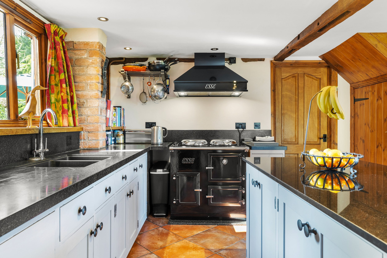
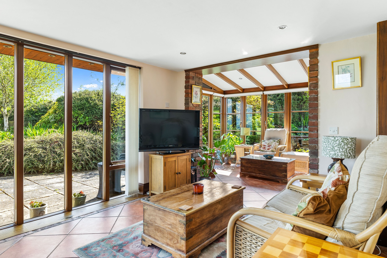
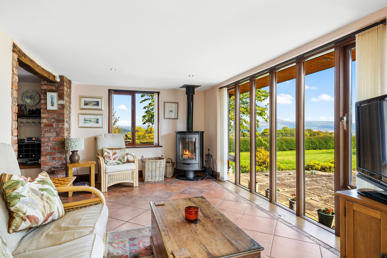
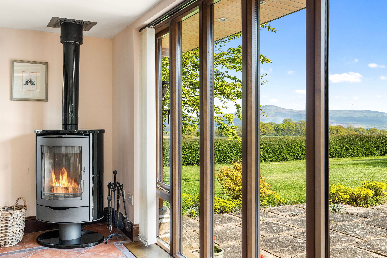

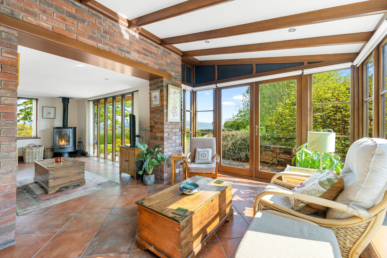
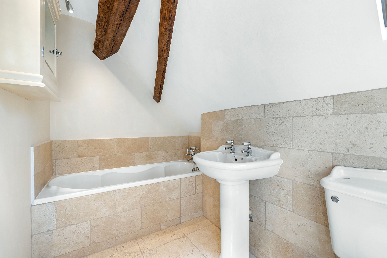
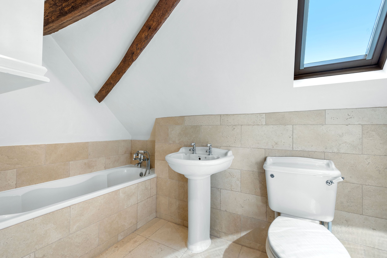
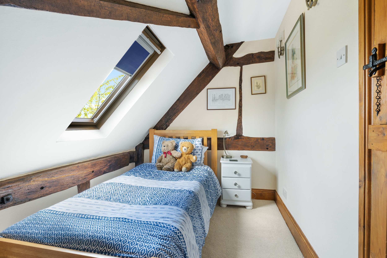
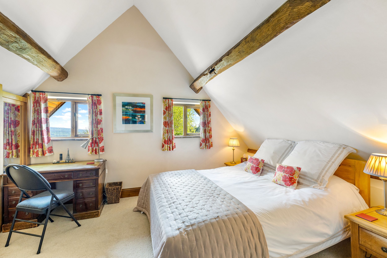
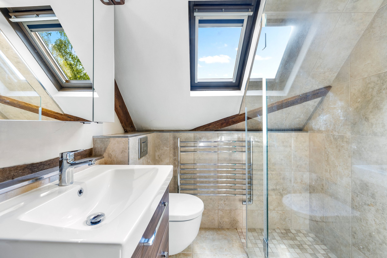
An idyllic barn conversion occupying a magnificent position with exceptional far reaching views and a beautiful garden.
Ludlow 4 miles, Shrewsbury 32 miles
Guide Price £875,000
Hall | Dining room | Kitchen/breakfast room | Sitting room | Family room | Sun room WC | Five bedrooms (one en-suite) | Two family bathrooms | Double garage Gardens | Small orchard | Terrace | EPC: C
-
Hopton Gate Barn is a beautiful barn conversion boasting a wealth of character and charm throughout. The property occupies a magnificent setting with far-reaching views of surrounding countryside and Titterstone Clee Hill.
The ground floor accommodation comprises: a spacious dining room which has flagstone flooring and an abundance of exposed beams. There are French doors leading to the gardens. The kitchen/breakfast room which is fully fitted with units and integrated appliances including an electric Esse range cooker, an oven and an induction hob. The sitting room offers a cosy feel with further exposed beams and a brick inglenook fireplace housing a wood burning stove. There is a superb family room with full length glazed windows enjoying the views and leads to the wonderful sun room which has further full length windows and French doors leading to the gardens. There is a WC cloakroom.
On the first floor, the principal bedroom offers an en-suite shower room and fitted wardrobes. There are four further bedrooms and two family bathrooms. The first floor is accessed by two separate staircases.
-
The property is sat within a beautiful garden comprised of a large lawned area, a small orchard and an idyllic terrace area, perfect for seasonal al-fresco dining and to take in the exceptional views. There are a range of well-stocked herbaceous borders and mature trees throughout the gardens. There is a tarmac driveway providing ample parking and leads to a superb double garage with full power and a mezzanine floor providing storage.
-
Hopton Gate Barn is situated within the rural hamlet of Haytons Bent surrounded by idyllic rolling countryside. The local community is thriving and the nearby village hall is particularly active.
The property boasts peaceful rural living yet only a short distance to the nearby market town of Ludlow which offers all of the day-to- day amenities, including supermarkets, cafes and restaurants. For wider shopping experience, Hereford and Shrewsbury are both around 40 minutes away.
Primary and secondary schooling can be found in the nearby market town.
-
Local Authority: Shropshire Council.
Services: Mains water and electricity. Private drainage. Oil fired central heating.
Council Tax: Band F
Wayleaves, easements and rights of way: The property will be sold subject to and with the benefits of all wayleaves, easements and rights of way, whether mentioned in these sales particulars or not.
Viewings: Strictly by appointment via Mark Wiggin Estate Agents.
Directions
What3words: https://what3words.com/sped.tigers.brass
Vigrove Barn, Caynham, Ludlow, Shropshire, SY8 4JZ
Guide price £795,000






















Vigrove Barn is a superb detached stone barn conversion, set within an impressive plot of approximately 2.6 acres
Ludlow 2.8 miles, Hereford 22.5 miles, Shrewsbury 31 miles
Guide Price £795,000
Hall | Sitting Room | Gym/Study | Dining Room | Large kitchen | Utility | 5 Bedrooms | Bathroom | 2 Shower rooms | Large mature Garden | Orchard | Polytunnel | Garage | No chain | Approx 2.6 acres | EPC: E
-
Vigrove Barn is a beautifully detached stone barn conversion, set within an expansive plot of approximately 2.6 acres. The grounds are thoughtfully arranged to include formal gardens, a paddock, an established orchard, and a picturesque wildflower meadow, offering a truly idyllic countryside setting.
The property has been thoughtfully enhanced by the current owners, who have taken great care to preserve and celebrate its original character while seamlessly integrating high-quality modern finishes. The result is a stunning country home that perfectly balances period charm with contemporary comfort.
Approached over a gravel driveway with ample parking and turning space for several vehicles with a double gate for security. The front door opens into the Porch into a large entrance hall featuring a contemporary oak staircase with glazed panels rising to the first floor.
There is a useful Cloakroom WC and wash hand basin.
The main reception Room is a lovely room French Doors leading into the garden 2 windows give this room lots of light . The focal point of the room is the brick fireplace with wooden beam over a Chesney wood burning stove on a slate hearth. Double doors open into a further room currently being used as a home gym but ideal as a Snug, this has exposed stone walls and a window to the front.
The kitchen has a range of solid wood wall and base units, with a light Quartz work surface and upstands, offering generous storage and preparation space. A ceramic sink with mixer tap is under the window with views to the garden. A Beko range cooker with ceramic hob and electric oven with Hood over and a red splash back is a focal point. Integrated dishwasher and amble space for a breakfast table.
An open archway leads through to the utility room—a highly practical space fitted with additional units, an inset sink, and ample room for a washing machine, tumble dryer, and fridge freezer. A door off the utility provides access to a useful under-stairs storage cupboard, while a door opens into a large walk-in pantry, complete with fitted shelving and a window overlooking the garden, ideal for dry goods and extra storage. A UPVC double glazed stable door opens from the kitchen to the rear, where a practical hall/boot room houses the Worcester oil-fired boiler and provides direct garden access. The Dining Room features exposed stone walls, with a Clearview wood-burning stove. A second contemporary oak and glass staircase leads to the first floor. Off the dining room, there is a spacious and versatile reception room, ideal as a study or ground-floor bedroom offering dual aspect windows to the front.
On the first floor the spacious main landing is filled with natural light and enjoys views over the gardens and paddock beyond. The Principal Bedroom features dual-aspect windows, a generous walk-in dressing room with fitted wardrobes, and a fully tiled stylish en-suite shower room. The en-suite includes a large shower, vanity units with inset basin and WC, an illuminated touch mirror and contemporary towel rail. Three further bedrooms are accessed from the main landing one with a fitted vanity unit with inset basin and illuminated touch mirror. The family bathroom is well-appointed with a bath and a shower attachment, wash basin, WC, bidet, heated towel radiator and a large walk-in airing cupboard. From the Dining Room the stairs lead to a second landing with an additional double bedroom and a separate shower room featuring a large walk-in shower, vanity units with inset basin and WC partially tiled walls, and heated towel radiator. An additional door connects Bedroom Four to the main landing, offering a flexible layout for multigenerational living.
-
The gardens at Vigrove Barn are beautifully landscaped and offer a sense of privacy and tranquillity, framed by a variety of mature and specimen trees. A paved rear terrace leads to a formal lawn with steps, while an extensive brick-paved seating area provides an ideal space for outdoor entertaining. Gravel paths wind through the garden, giving access to a brick and glass greenhouse, cold frames, wooden shed, summerhouse and log store. Richly stocked with mature shrubs and perennials, the gardens seamlessly connect to a gated paddock. The paddock is presently let to grow naturally and is bordered by trees, bushes and shrubs which have been planted particularly to accommodate wildlife. Adjacent lies a small wildflower meadow and orchard planted with apple, pear, plum, damson, cherry, and green gage. A fruit cage planted with soft fruits, and polytunnel with grapevine and nectarine tree complete this idyllic setting. The Double Garage has an electronic roller door, power and light, window to the rear and door opening to the gardens.
-
Ludlow is a historic market town renowned for its medieval castle, timber-framed buildings, and boasts award-winning restaurants, traditional pubs, artisan markets, and the famous Ludlow Food Festival.
Surrounded by beautiful countryside, the town offers scenic riverside walks along the Teme and stunning views from Whitcliffe Common. Excellent amenities, including independent shops, supermarkets, schools, and healthcare facilities, provide convenience for residents.
Strong transport links, with a railway station connecting to Shrewsbury, Hereford, and beyond, along with easy access to the A49, make Ludlow well connected. A vibrant community with, markets, and cultural events ensure there is always something happening in this charming town.
-
Local Authority: Shropshire Council.
Services: Mains water and electricity are connected to the property. Private Drainage. Oil fired central heating. New oil tank under guarantee, Damp proof and timber treatments under guarantee, Worcester boiler under guarantee.
Council Tax: Band G
Wayleaves, easements and rights of way: The property will be sold subject to and with the benefits of all wayleaves, easements and rights of way, whether mentioned in these sales particulars or not.
Viewings: Strictly by appointment via Mark Wiggin Estate Agents.
What3words: ///boater.obeyed.limelight
Menage View, Aston-on-Clun, Craven Arms, Shropshire, SY7 8EF
Guide price £425,000
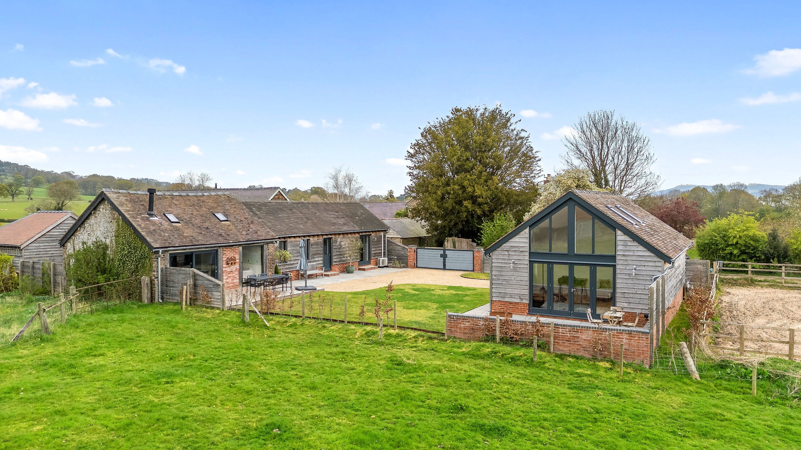
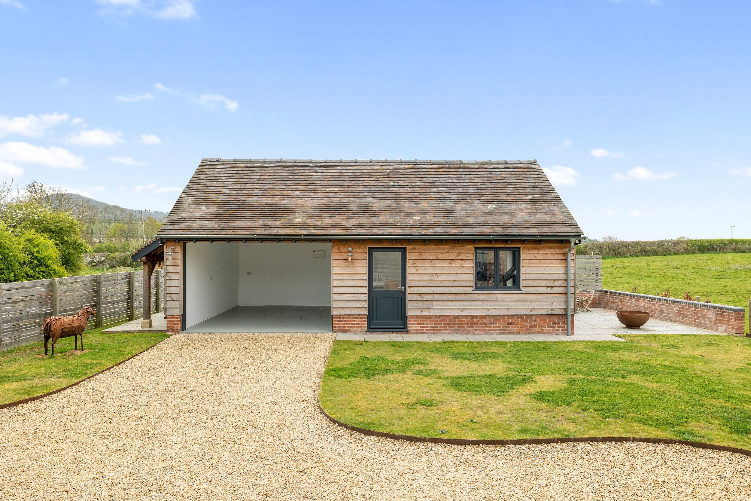
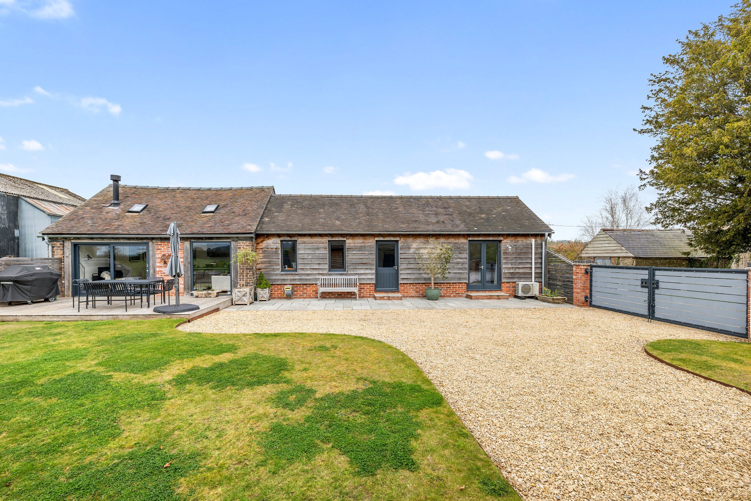

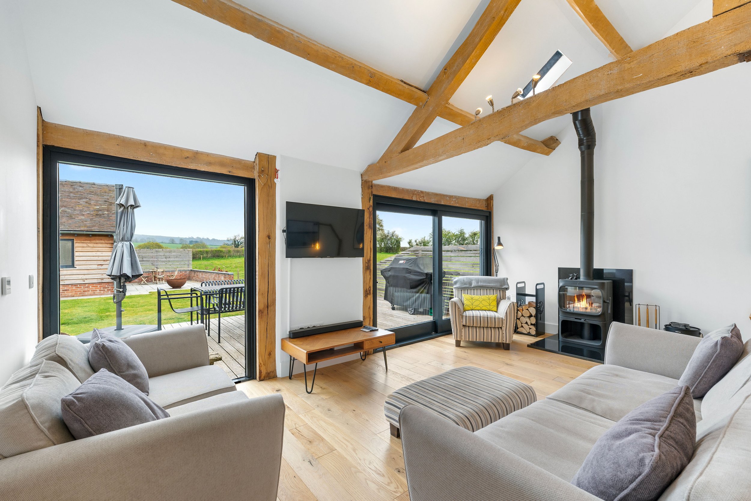
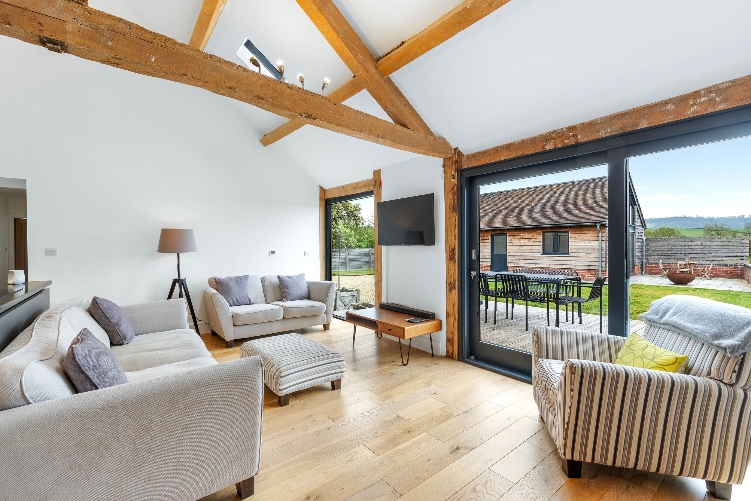
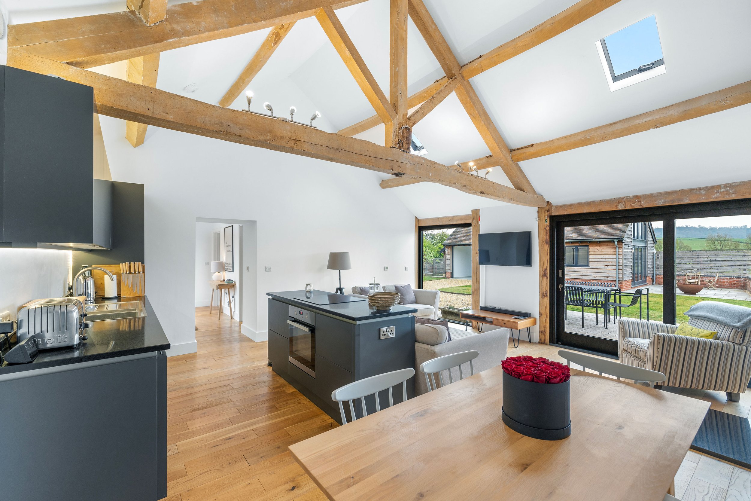
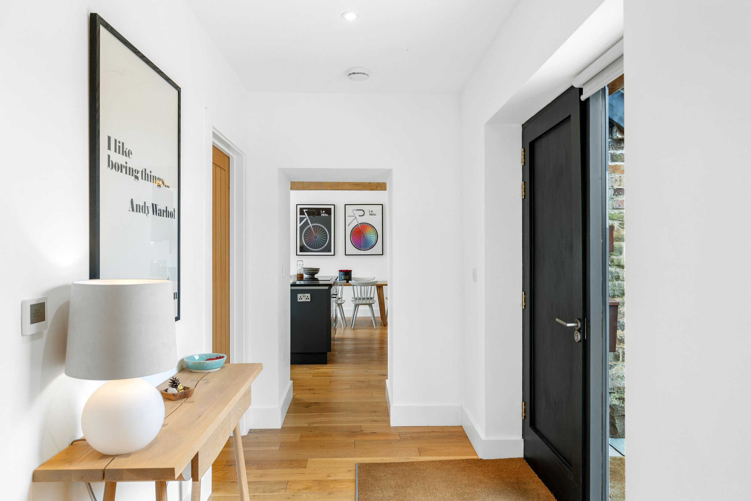
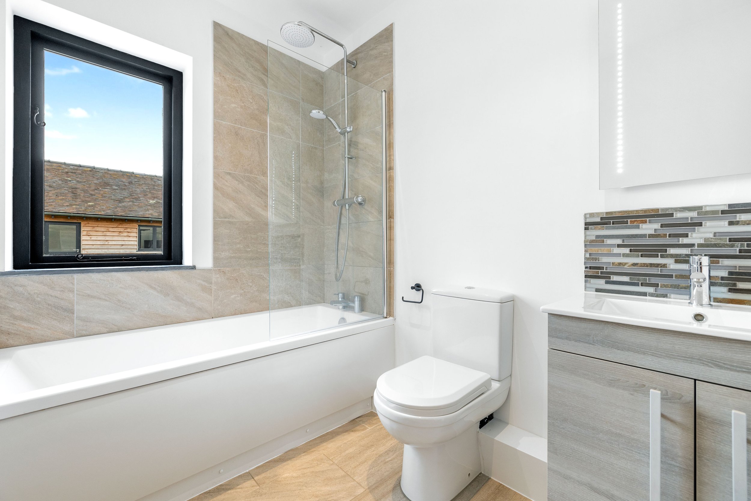
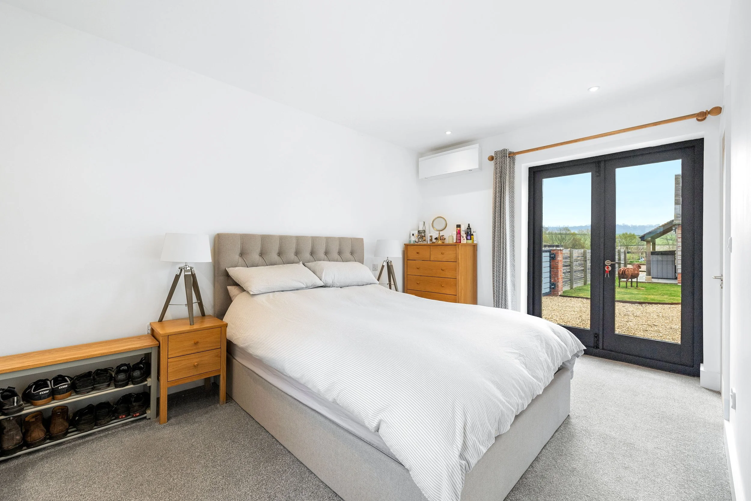
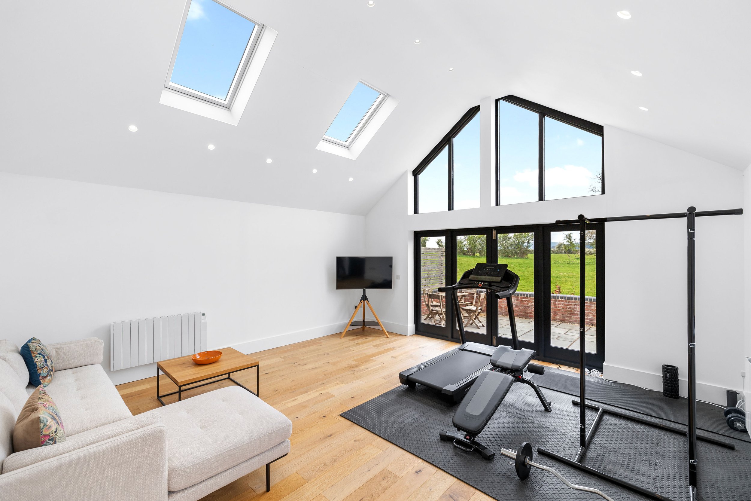

A fantastic two-bedroom barn conversion set with breath-taking rural landscape, offering panoramic views across the Shropshire countryside
Craven Arms 1.7 miles, Clun 7.3 miles, Ludlow 11.3 miles
Guide Price £425,000
Hall | Sitting room | Dining room | Kitchen/breakfast room | Utility room | Cloakroom | Cellar | 5 bedrooms | 3 bathrooms | Garage | Workshop | Outbuilding | Barn | Mature gardens | Paddocks | Wooded area Drovers Pond | About 11.37 acres | EPC: F
-
Menage View is an individually designed two-bedroom barn conversion. Set in an idyllic countryside setting, this exceptional home retains a wealth of original character while showcasing the finest modern finishes and high-spec appliances throughout. Accessed via a gently sloping ramp, the front door opens into a welcoming entrance hall, leading effortlessly into the heart of the home—a striking kitchen and family room. Bathed in natural light and boasting a dramatic vaulted ceiling with exposed beams, this space is both stylish and inviting. The sleek, handle less kitchen cabinetry is seamlessly integrated with premium appliances, while warm oak flooring and a statement Jøtul log-burning stove add a sense of luxury and comfort. Large sliding doors extend the living space outdoors, opening onto beautifully landscaped gardens—perfect for entertaining or simply soaking in the serenity of the surroundings.
A well-appointed utility room is fitted with bespoke base units and a worktop above, offering ample space and plumbing for laundry appliances
The principal bedroom enjoys the benefit of a contemporary en suite shower room and built-in wardrobes. A second generous double bedroom is served by a separate, beautifully finished bathroom. Both bedrooms feature glazed doors opening directly onto the west-facing garden, allowing indoor-outdoor living and an abundance of natural light.
-
The property is approached via a shared driveway, leading through modern private double gates to a gravelled parking area, a recently constructed carport, and an impressive studio building. The landscaped, low-maintenance gardens feature level lawns, timber decking, and paved terraces—perfectly positioned for outdoor dining and entertaining while enjoying uninterrupted views across the surrounding countryside.
-
The recently built studio is flooded with natural light and presents an ideal space for a home office, creative studio, or guest accommodation, offering excellent flexibility to suit a range of lifestyles.
-
Aston-on-Clun is a charming and sought-after village nestled just a short distance from the vibrant market town of Craven Arms, and lies to the north of the historic and picturesque town of Ludlow. The village enjoys a strong sense of community, complemented by a traditional country pub, a local garage, and a village shop.
-
Local Authority: Shropshire Council.
Services: Mains water and electricity. Oil fired underfloor heating. Shared private drainage.
Council Tax: Band C
Wayleaves, easements and rights of way: The property will be sold subject to and with the benefits of all wayleaves, easements and rights of way, whether mentioned in these sales particulars or not.
Viewings: Strictly by appointment via Mark Wiggin Estate Agents.
What3words: ///ripen.loopholes.homework
Seabridge, Bridgend Lane, Bucknell, Shropshire, SY7 0AL
Guide price £395,000
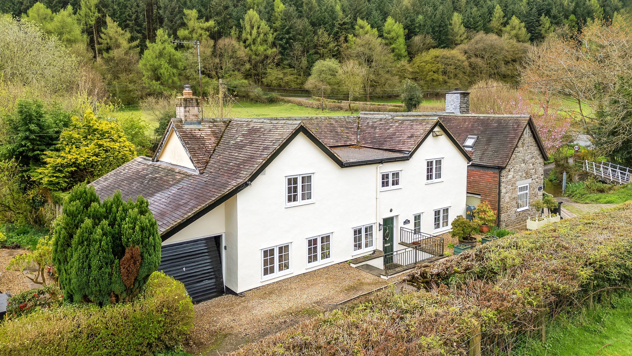
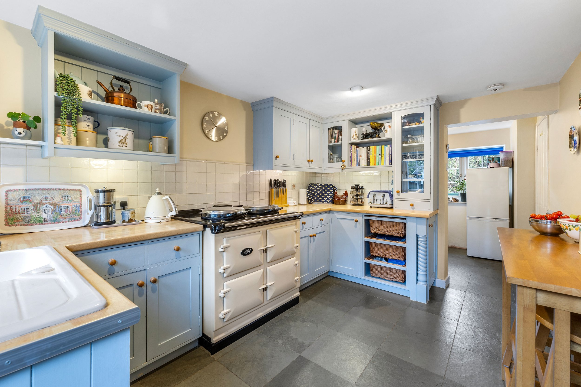
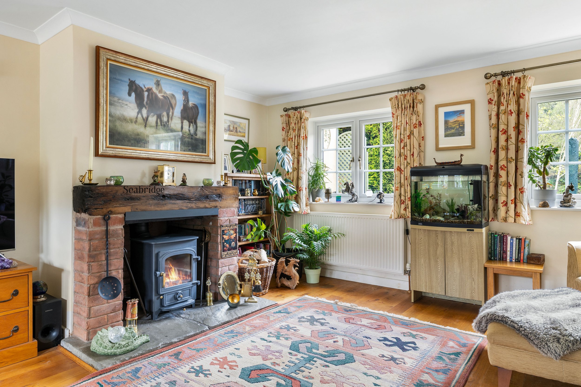
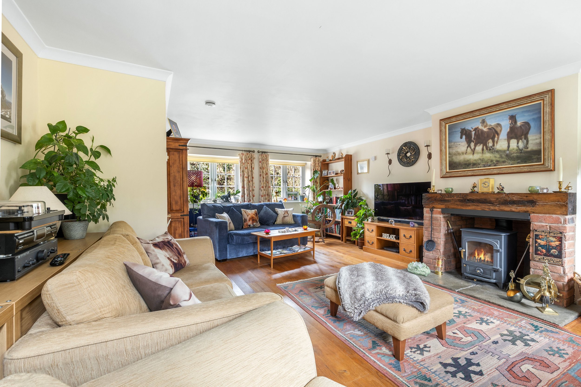
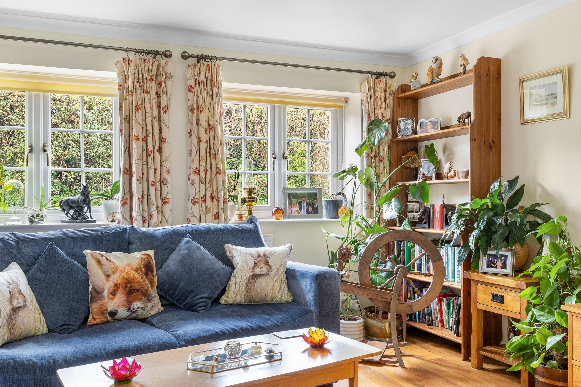
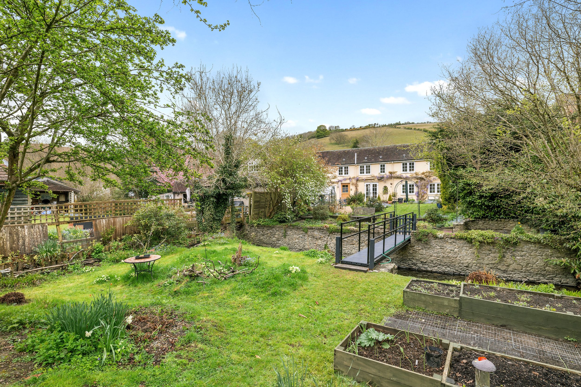
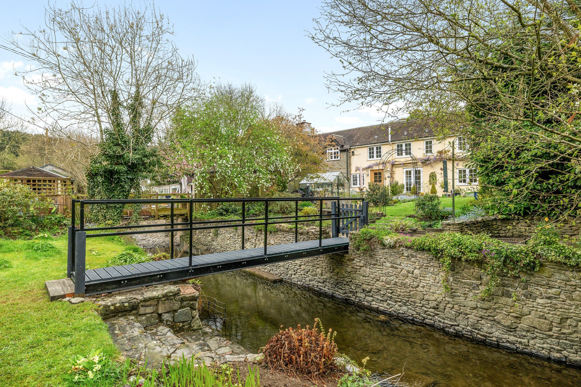
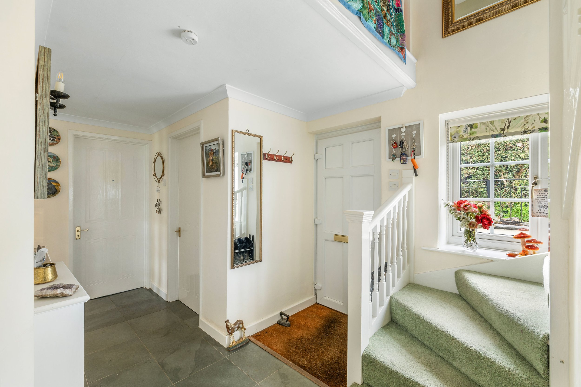
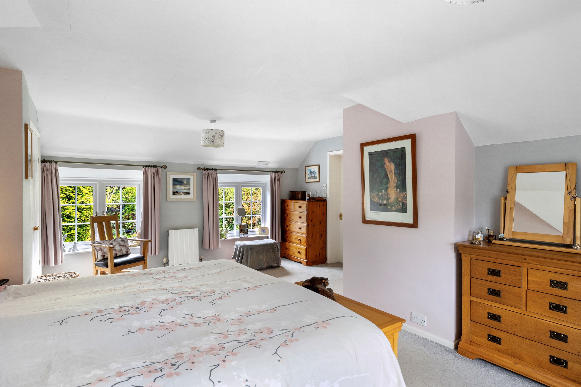
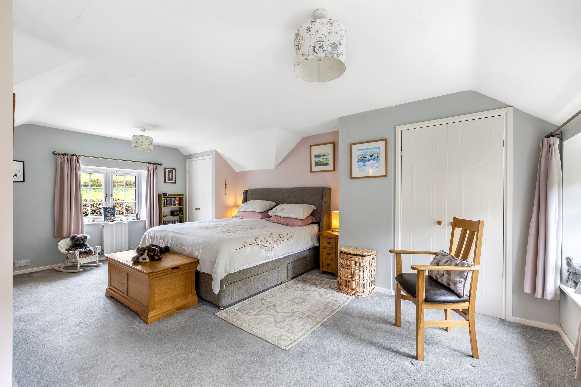
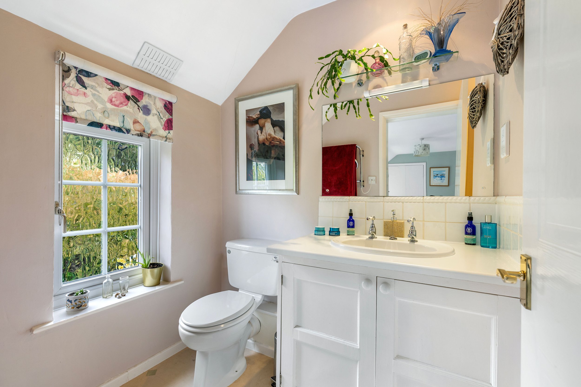
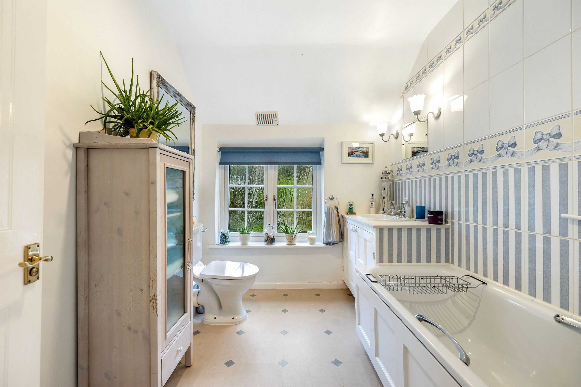
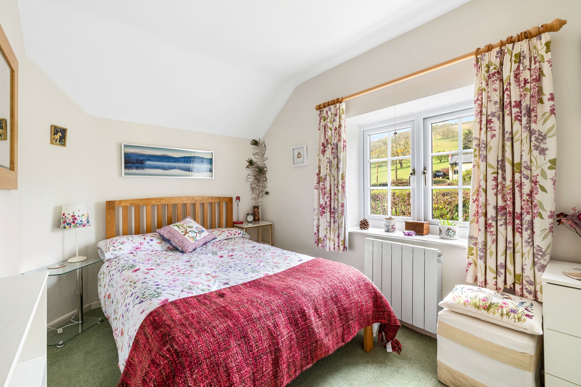
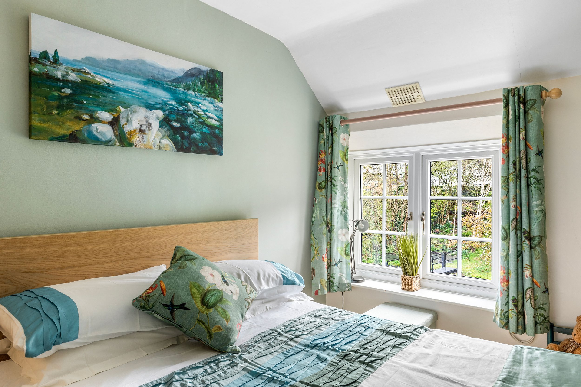
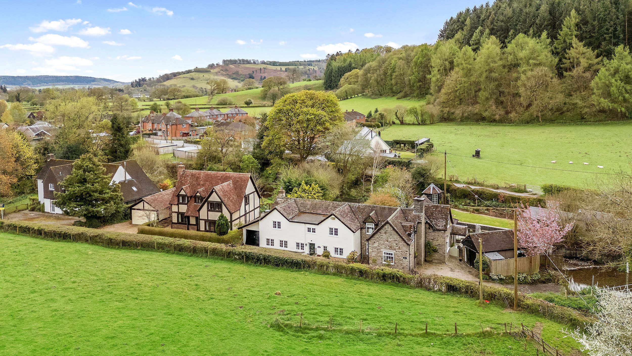
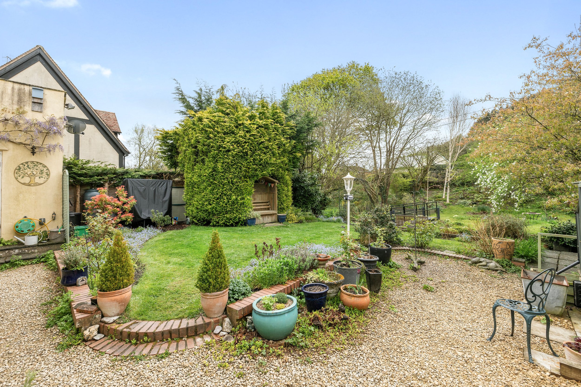
A delightful three bedroom character cottage with superbly landscaped gardens set in a peaceful countryside setting.
Knighton 5.5 miles, Presteigne 10.5 miles, Ludlow 17 miles
Guide Price £395,000
Hall | Sitting room | Dining room | Kitchen/Breakfast room | Utility| Cloakroom | 3 good-sized bedrooms | 2 bathrooms | Garage/workshop and off road parking | Landscaped gardens | EPC: E
-
Seabridge is nestled along a peaceful country lane, just half a mile from the heart of Bucknell village. This charming extended cottage, which is semi-detached, Seabridge is surrounded by beautifully landscaped grounds that perfectly complement its idyllic setting. The home is exceptionally well maintained, offering stunning views of rolling countryside hills to both the front and rear.
The sitting room is a warm and inviting space, with a wood-burning stove set within a feature fireplace, oak flooring, and windows to both the front and rear, offering excellent natural light. The reception hall has a slate floor, a useful cloaks cupboard, and leads to a cloakroom with WC and wash hand basin.
A separate dining room enjoys glazed double doors opening onto the garden—ideal for entertaining or al fresco dining.
The country kitchen is impressively appointed with wall and base units and cream Aga Range cooker. The adjoining utility room includes a sink, plumbing for a washing machine and dishwasher, and space for a fridge freezer and tumble dryer. Stable door leads to the garden.
A staircase leads to the first floor, where a light-filled landing incorporates a study area, ideal for home working or quiet retreat. A particular highlight of the property is the principal bedroom suite, which enjoys stunning dual-aspect views over the rear gardens and distant countryside, as well as the hillside to the front. This spacious room includes two built-in wardrobes and a well-appointed en-suite shower room with WC and wash hand basin.
There are two further generously sized double bedrooms, both benefiting from picturesque outlooks. The family bathroom is fitted with a classic white suite comprising a bath with shower over, WC, and wash hand basin.
-
The beautifully landscaped south-facing gardens extend to approximately 100ft by 45ft and enjoy a stunning outlook towards the surrounding hills and woodland. A picturesque feature is the River Redlake, which gently flows through the grounds and is crossed by a charming steel bridge. The gardens offer an idyllic setting with a variety of seating areas, manicured lawns, and well-stocked flower beds filled with colourful shrubs, plants, and mature trees, perfect for relaxation and outdoor enjoyment. The garage houses the oil boiler and a parking space to the front.
-
Bucknell is a popular village tucked away on the edge of Shropshire in a designated Area of Outstanding Natural Beauty. The village is well serviced with a butcher, village shop and Post Office, popular primary school, petrol forecourt, a public house, plant nursery and bus links, a train station with rail links to Shrewsbury and Swansea on the Heart of Wales line.
Nearby is the village of Leintwardine with further amenities including a doctors surgery, two public houses, a convenience store, a petrol station and a butchers. Further afield are the towns of Ludlow at 10 miles distance and Knighton 5.5 miles away, both offering a wider variety of services including health care, independent traders, supermarkets and schooling.
Strong transport links, with a railway station connecting to Shrewsbury, Hereford, and beyond, along with easy access to the A49, make Ludlow well-connected. A vibrant community and a year-round calendar of festivals, markets, and cultural events ensure there is always something happening in this charming town.
-
Local Authority: Shropshire Council.
Services: Mains water, electricity and private drainage Mains oil central heating. Electric Aga.
Council Tax: Band E
Wayleaves, easements and rights of way: The property will be sold subject to and with the benefits of all wayleaves, easements and rights of way, whether mentioned in these sales particulars or not.
Viewings: Strictly by appointment via Mark Wiggin Estate Agents.
What3words: ///policy.chairing.overheat
Wild Cherry Farm, Elton, Herefordshire, SY8 2HQ
Guide price £1,750,000

















An outstanding property finished to the highest standard sitting in 4.61 acres of beautiful gardens and grounds in an idyllic setting.
Wigmore 3 miles, Ludlow 4.7 miles, Hereford 22 miles
Guide Price £1,750,000
Open plan kitchen/dining/sitting room | Boot room | Shower room | Pantry | Utility | Study | Gym | Office | Laundry room | Reception hall | Sitting room | Drawing room | Principal bedroom with en-suite and dressing room | Three further bedrooms (one en-suite) | Family bathroom | Gardens | Lake | Kitchen garden | Substantial barn | Hobby room | Dog grooming room | Various stores | About 4.61 acres in total | EPC: D
-
Wild Cherry Farm is a spectacular timbered property which has been been finished to the highest standard. The property offers a wealth of character with exposed beams and contrasts nicely with modern amenities to create a truly wonderful family home. On the ground floor, the newly renovated open plan kitchen/dining/sitting room, is a particularly remarkable room. Extending to around 1,100 square feet, the room boasts tremendous proportions and is light-filled with newly fitted windows and French doors, enjoying views over the idyllic gardens. The kitchen is fully fitted with units and integrated appliances including a Falcon range cooker (available by separate negotiation), Siemens oven, a steam oven and a warming drawer. Through secret doors, you can find a useful pantry area and a separate utility room with a sink and dishwasher.
The sitting room area has a large brick fireplace housing a Jotul wood burning stove. French doors lead to the terrace area, ideal for seasonal al-fresco dining and entertaining. Adjacent to the kitchen, is the boot room, which has ample storage and units housing washing facilities. There is a shower room adjacent. Just off the open plan room, steps lead up to a superb study room, which has an adjacent gym.
From the open plan room, there is a hallway leading to an office and a further laundry room, which has plumbing for washing facilities and access to the back of the property. The grand reception hall has the main staircase accessing the first floor and the front porch. Adjacent is the cosy sitting room, which has exposed beams and a wood burning stove. This leads to a secondary hallway leading to the principal bedroom, a tremendous room with a beautiful view over the gardens and an abundance of exposed beams. There is a luxurious freestanding bath tub. Adjacent is a modern en-suite shower room and a walk-in dressing room with ample storage. From the hallway, stairs lead up to exceptional drawing room, which is a large entertaining room with a beautiful vaulted ceiling and can be used for a wide range of possibilities.
On the first floor, there are three spacious double bedrooms, one benefits from an en-suite shower room. There is also a newly fitted modern family bathroom.
The current vendors have immaculately renovated the property to the highest standard. The property is particularly high tech.
-
Wild Cherry Farm overlooks it beautiful gardens and has fine views towards the Mortimer Forest and beyond. The property is approached over a private driveway with power for electric gates, if required. The drive leads to an ample parking area. The landscaped gardens and grounds extend to around 4.61 acres in total and are mainly laid to lawn with some exceptionally well stocked herbaceous borders and shrubbery throughout. There are a number of mature trees within the grounds. There is a small lake, which is particularly picturesque, within the grounds. To the rear, there is a superb kitchen garden that is well stocked with vegetable raised beds, a rose garden, a poly tunnel and greenhouses/sheds. There is power to the kitchen garden. The gardens lead to a wonderful paddock, which is fenced.
-
There is a substantial outbuilding extending to just over 4,000 square feet in total. The outbuilding is a steel framed building which has been sub-divided in to various areas. There is a hobby room, which is fitted with electric under floor heating. This area could be used for a wide range of possibilities (subject to the necessary consents), please note, the vendors will require an overage on any future development. There is a newly fitted dog grooming room, which has a shower and space for drying. Within the large barn are various stores, providing exceptional storage and garaging.
-
Wild Cherry Farm is situated within the Herefordshire hamlet of Elton surrounded by rolling countryside. Elton is 3 miles away from the nearby village of Wigmore, which has a village shop, pubs and schools. The nearby vibrant and historic market town of Ludlow is about 4.7 miles away and offers all of the day-to-day amenities required including supermarkets, doctors, shops, restaurants and much more.
For a wider shopping experience, Hereford can be reached at around 40 minutes away.
Schooling in the area is good with primary and secondary schooling in the nearby village of Wigmore and Ludlow. For the private sector, Lucton School and Hereford Cathedral are within a good distance.
-
Local Authority: Herefordshire Council.
Services: Private water. Mains electricity. Private drainage, newly fitted. LPG central heating and under floor heating.
Council Tax: F
Flood risk: Rivers and the sea - Very low. Surface water - High. REF: Gob.uk
Broadband: We have been advised the vendors that the broadband speed is 172 mbps download and 109 mbps upload.
Please note: There will be an overage clause on any future development.
Wayleaves, easements and rights of way: The property will be sold subject to and with the benefits of all wayleaves, easements and rights of way, whether mentioned in these sales particulars or not.
Viewings: Strictly by appointment via Mark Wiggin Estate Agents.
What3Words: ///breached.watch.attending
The Toll House, 1 Burcot Gate, Burcot, Telford Shropshire, TF6 5AD
Guide price £225,000
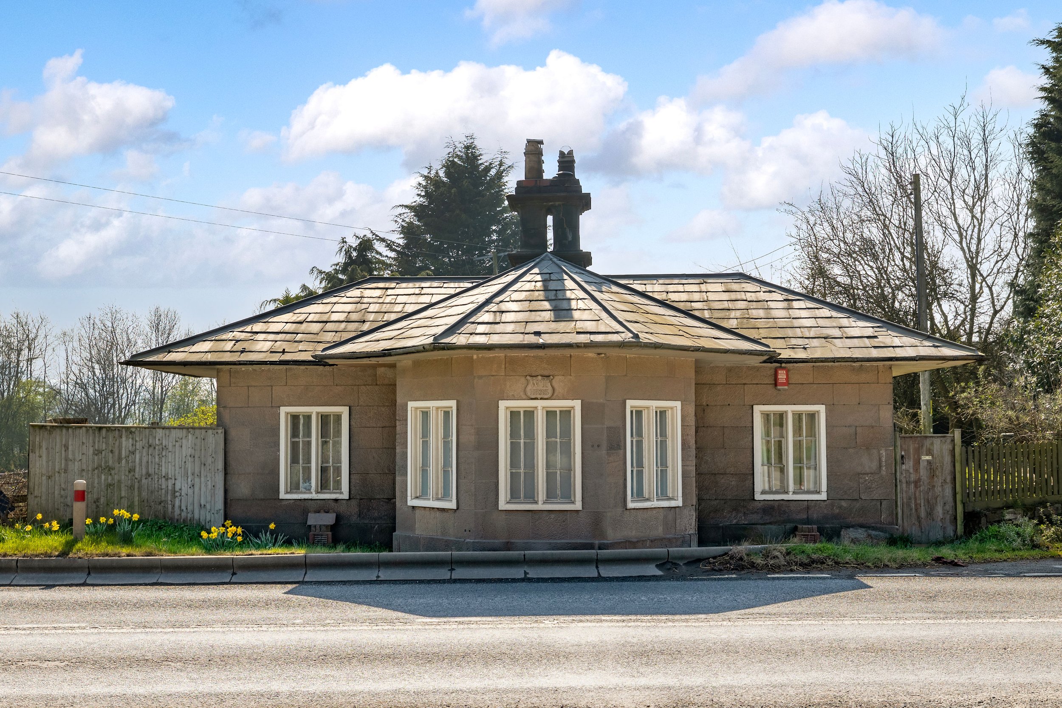




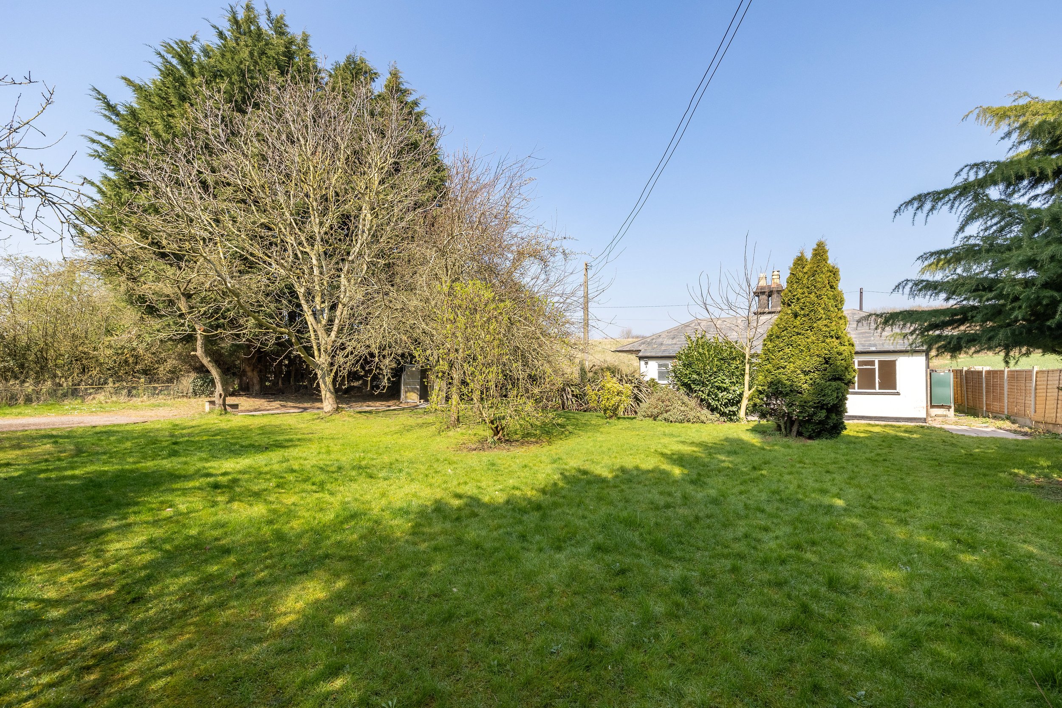


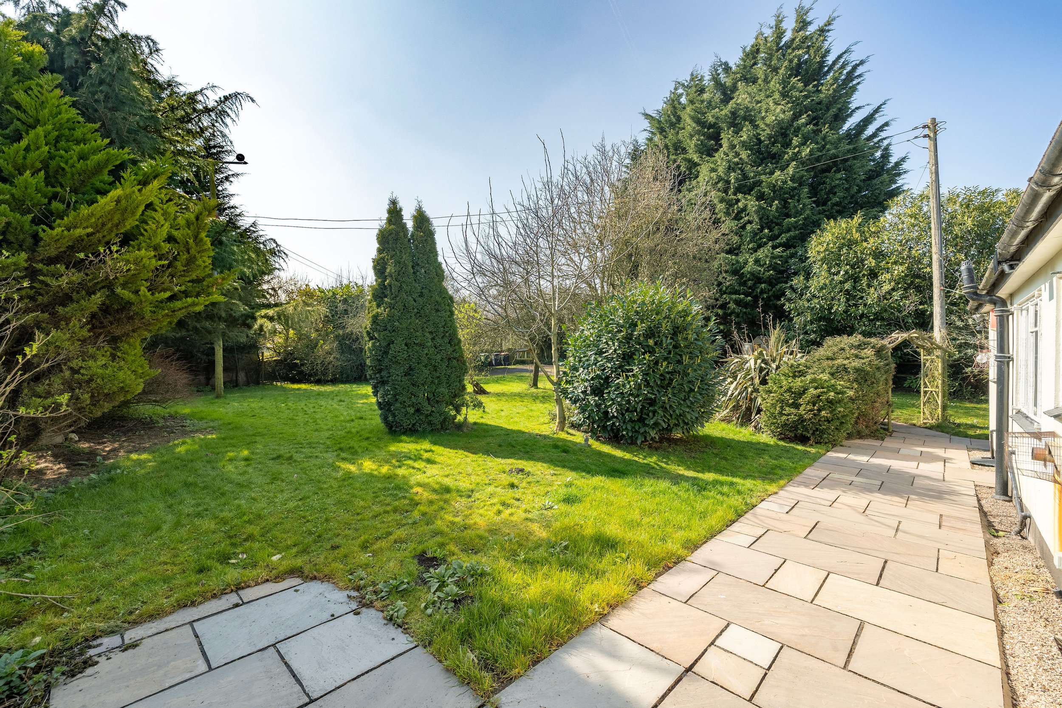












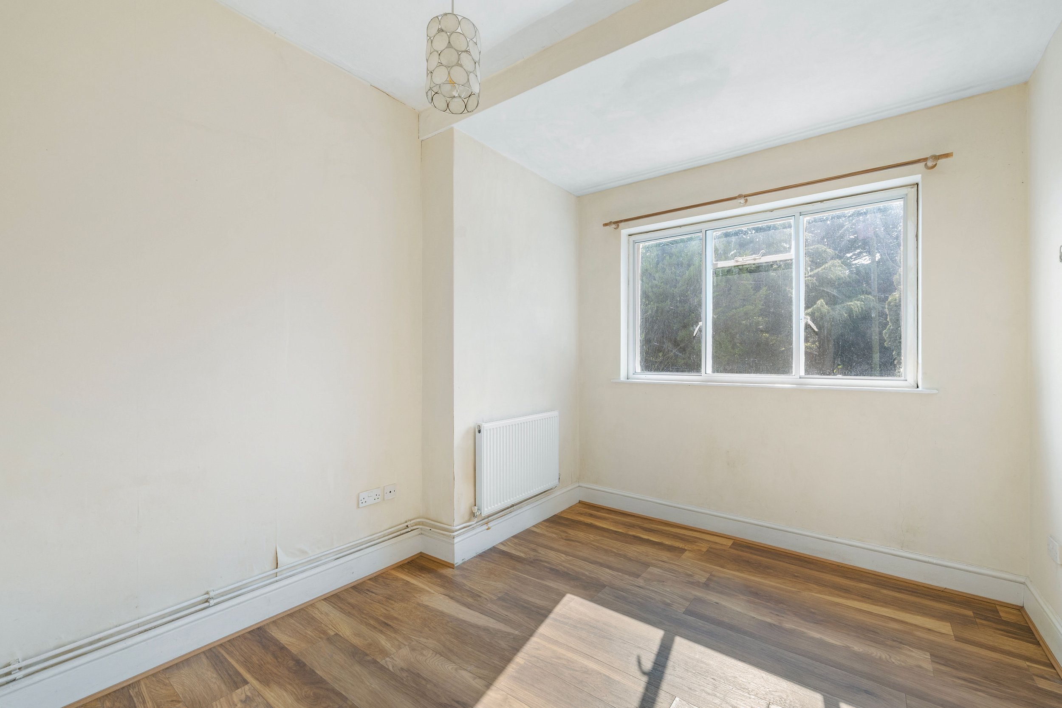
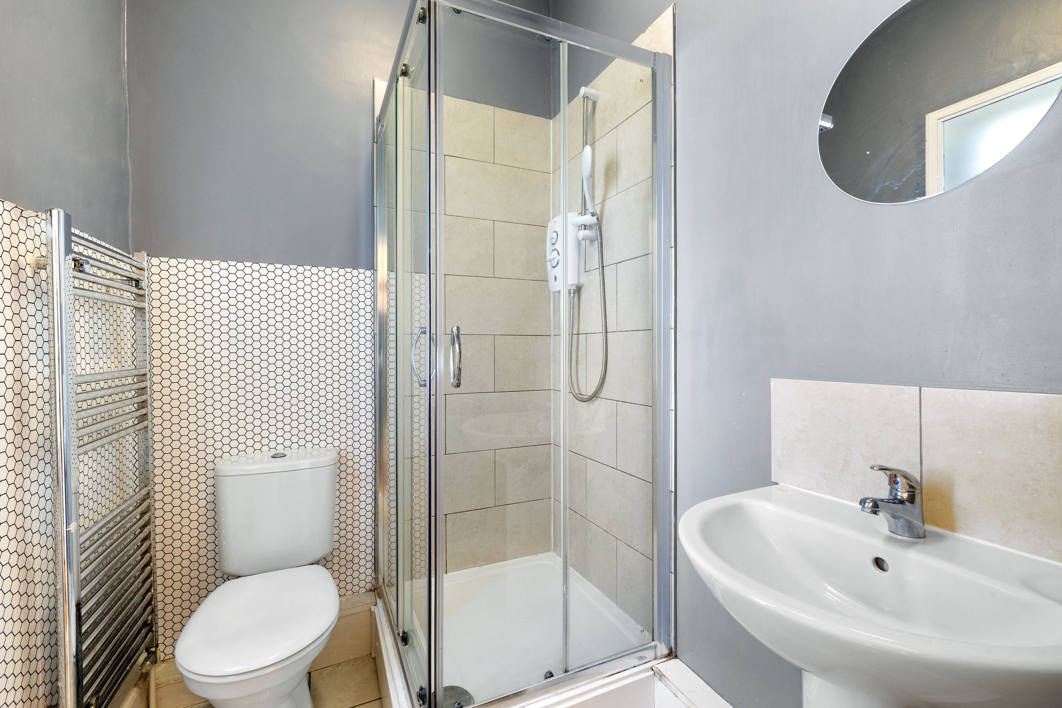
A charming Grade 11 Listed former Toll House with huge potential and substantial garden.
Central Telford 6 Miles, Shrewsbury 10 miles, Telford Railway Station 6 miles, M54 Junction 1.25 miles
Guide Price £225,000
Kitchen/Breakfast room | Reception room | 2 bedrooms | Bathroom and shower room | Large garden
-
The Toll House, is a charming period property with later additions. The property which is Listed Grade II is believed to date back to 1835 and is reputed to have been designed by Thomas Telford himself. It has also been known by the name of The Umbrella House or The Round House. It is mainly constructed of brick and stone, part rendered under a slate roof.
The property needs some work but was recently occupied.
There is a large kitchen/breakfast room with all the appropriate units with doors off to the second bedroom and the reception room. The bathroom has a bath with a shower attachment. The reception room has a working fireplace. The first bedroom and adjoining shower room are approached from the reception room.
-
There is an especially large garden to the rear of the house where there are lawns, shrubs, trees and a large parking area. The property is approached from a small lane just off the Roman road linking Shrewsbury to Telford.
-
The Toll House is situated a very short distance from the M54 and Telford. All the everyday facilities can be found in Telford where virtually every need is catered for. The station is also close by, and Birmingham is easily reachable.
-
Local Authority: Telford & Wrekin
Services: Mains water and electricity.
The purchaser will be responsible for installing a new septic tank.
The heating is by oil but please note the oil tank is not compliant.
Council Tax: B
Wayleaves, easements and rights of way: The property will be sold subject to and with the benefits of all wayleaves, easements and rights of way, whether mentioned in these sales particulars or not.
Viewings: Strictly by appointment via Mark Wiggin Estate Agents.
What3Words: ///sour.unloading.director
The Old Barn, North Road, Kingsland, Leominster, Herefordshire, HR6 9RZ
Guide price £830,000








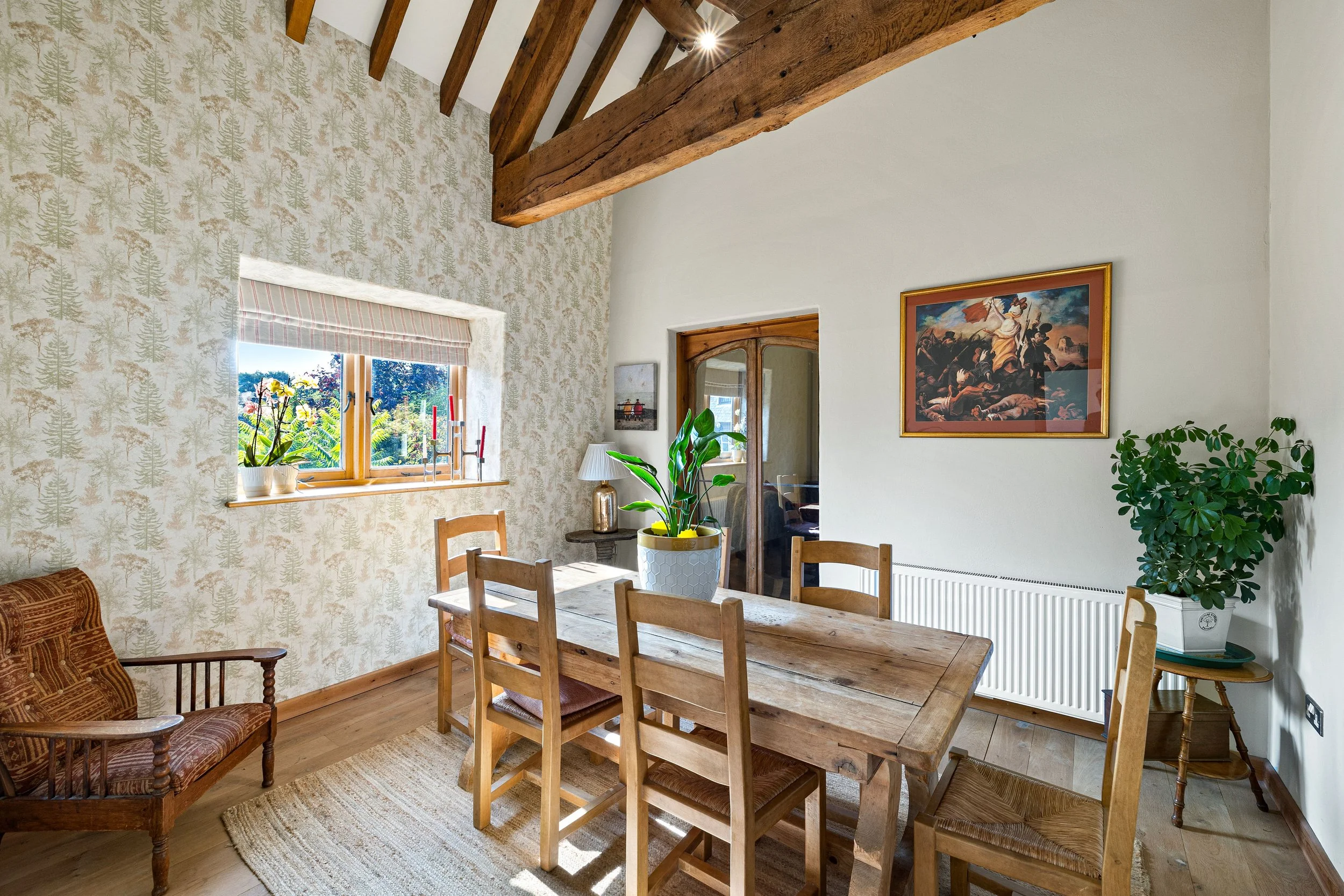
















A charming and spacious five bedroom Grade II Barn conversion located in the sought-after village of Kingsland.
Leominster 4.7 miles, Ludlow 13 miles, Hereford 15 miles
Guide Price £830,000
Entrance hall | Kitchen | Family room | Sitting room | Dining room | Snug | Study | Main bedroom with en-suite | Four further bedrooms (One with en-suite) | Family bathroom | WC | Utility | Store room | Gardens | Garage | Main House: 3471 Sq Ft | No upward chain
-
The Old Barn is a charming Grade II Listed (by curtilage) detached barn conversion situated in the beautiful and sought after rural village of Kingsland. Formerly standing within the boundary of the Grade II listed Croase House, it was also, reportedly, once used as the village theatre. The property now boasts superb proportions with vaulted ceilings, oak floors and a wealth of character features and original exposed beams throughout. Additionally, all of the bathrooms and the impressive kitchen and utility room have been sympathetically redesigned during the last two years. Upon entering the property, you are greeted by a spacious reception area with a limestone travertine floor which opens onto to an oak floored hallway which provides access to the 4 ground floor bedrooms, the newly fitted family bathroom which is complete with a striking freestanding bath, an inviting family room which has a panelled door leading to the rear garden, a sizable office with fitted cupboards and which has large windows to the front, and a useful storage area for hanging coats and storing wellies! All four bedrooms are spacious and able to fit a king size bed, and, in addition, bedroom 2 has the benefit of a newly fitted en-suite shower room. An oak staircase leads from the hallway to the first-floor and it is on this level that the spacious, vaulted sitting room with exposed original beams, the barn’s original brick wall and solid oak flooring throughout can be discovered along with the newly fitted kitchen equipped with limestone travertine floor and with beautiful fitted units and appliances, including a Smeg electric oven with induction hob, wine cooler, a double Belfast sink, a fitted fridge, and a generous larder cupboard. The utility room, off the kitchen, matches the kitchen design and provides useful additional storage with its own Belfast sink and conveniently houses a washing machine, tumble dryer, dishwasher, fridge, a fitted freezer, a fitted microwave and the boiler. The kitchen is open to a versatile family area with full height windows, offering views over the garden. The property also includes a separate dining room featuring a vaulted ceiling with exposed original beams and oak flooring. Additionally, on this level, there is a snug providing a cosy area to watch TV, and a newly fitted cloakroom which pays homage to the Barn’s theatrical history. On the second floor, an impressive galleried landing offers access to the master bedroom. This substantial room features a vaulted ceiling, exposed original beams, and, again, the barn’s original brick wall. The newly fitted en-suite bathroom with large shower, basin and toilet compliments the space, and is accessed through the walk in wardrobe area.
-
The Old Barn boasts both front and rear gardens, primarily laid to lawn, with well-stocked herbaceous borders throughout providing seasonal colour and interest with established trees and hedging. There is gated side access from the driveway to the rear garden where a patio area and a useful garden shed can be found. A further patio area can be found in the front garden near the apple and pear trees. There is a separate garage which has double doors, lighting and power, as well as a boarded attic area accessed by a retractable ladder.
Adjacent to the garage is a block-paved parking area with external lighting, offering two parking spaces, and there is a further block-paved driveway in front of the house where you can easily park four cars, two on either side of the timber 5 bar barn gate.
-
The beautiful rural village of Kingsland offers essential amenities, including a doctor’s surgery, post office/shop with a charming tea room. There are two inviting pubs and a number of public footpaths for leisure or dog walking. Luctonians Sports Club offers cricket, archery, cycling, netball and rounders clubs and is home to Luctonians Rugby Club who play in National league 2 West. For the adventurous Oaker Wood outdoor activity centre is only 2 miles away. There are free to play tennis courts, a football pitch, and a village hall for community events. There is also a church and village green.
The market town of Leominster is only a short distance away and offers a range of day-to-day facilities including a railway station. Hereford is 15 miles away, with the historic town of Ludlow only 13 miles distant. Schooling in the area is good, with an Ofsted rated “good’ primary school in the village and both private and state secondary schools are available nearby.
-
Local Authority: Herefordshire Council.
Council Tax: Band G.
Wayleaves, easements and rights of way: The property will be sold subject to and with the benefits of all wayleaves, easements and rights of way, whether mentioned in these sales particulars or not.
Viewings: Strictly by appointment via Mark Wiggin Estate Agents.
What3Words: ///cushy.wiring.blink
The Little Barn, Upper House, Richards Castle, Ludlow, Herefordshire, SY8 4ER
Guide price £195,000




An exceptional Small Barn for conversion with a large paddock.
Orleton 2 miles, Ludlow 3.3 miles, Hereford 21 miles, Shrewsbury 35 miles
Guide Price £195,000
Barn for conversion | A 2-bedroom dwelling | Development opportunity | Idyllic location | 0.34 of an acre
-
Upper House Barns are a range of agricultural barns which have approved planning permission to convert in to residential dwellings. The planning consent numbers are: 231367 and 170062.
This is the smaller barn that is now being offered for sale.
-
The single storey 2-bedroom dwelling offers an open plan kitchen/living space, two bedrooms (one en-suite) and a wet room.
-
Description text goes here
-
Dated: 28/04/2023. THE COUNTY OF HEREFORDSHIRE DISTRICT COUNCIL hereby gives notice in pursuance of the provisions of the above Acts that PLANNING PERMISSION has been GRANTED for the development described above in accordance with the application and plans submitted to the authority subject to some conditions:
1. The development hereby permitted shall be begun before the expiration of three years from the date of this permission. Reason: Required to be imposed by Section 91 of the Town and Country Planning Act 1990.
For the full list of conditions please visit Herefordshire Council with the planning numbers: 231367 and 170062.
The application has been implemented in perpetuity.
-
The barn is situated in the rural village of Richards Castle which is a short distance from Ludlow yet also just a stone's throw from the edge of Mortimer Forest. The village has a pub and just 2 miles away is the village of Orleton which offers a village shop, two pubs and a primary school.
The market town of Ludlow has a thriving community with a number of local shops, restaurants and pubs as well as a recently refurbished Assembly rooms which provides cinema and theatre opportunities. The town is host to a number of sports clubs with well supported cricket, football and rugby teams. There is a leisure centre, gym and swimming pool on the north side of the town. A little up the A49 you will find the golf course which is also home to Ludlow racecourse. The town is by-passed by the A49 which runs to the county town of Shrewsbury to the north and the Cathedral city of Hereford to the south. There is also a railway station in the town that is on the Manchester to Cardiff Line with trains running at regular intervals and also connecting to London and Birmingham from Shrewsbury and Hereford.
The area has a number of schools and colleges providing education in the public and private sector, with Moor Park Prep being just down the road. There are superb recreational activities in the area, namely Mortimer Forest which straddles the Shropshire and Herefordshire border. This thousand hectare forest was originally made up of ancient royal chases and deer parks. There are a series of footpaths and bridleways which give the opportunity for being able to walk or ride for miles without being near to main roads.
-
There is a large west facing garden/paddock.
-
The vendors are not aware that a CIL payment is required.
-
A nearby private drainage system and a private bore hole are available to connect in to. The purchaser will be responsible for contributing to 33% of connection costs and ongoing maintenance.
Electricity can be found nearby.
-
A right of way down the new driveway will be granted.
-
Local Authority: Herefordshire Council.
Council Tax: TBC.
Agents notes: The planning permission has been implemented on The Barn.
Wayleaves, easements and rights of way: The property will be sold subject to and with the benefits of all wayleaves, easements and rights of way, whether mentioned in these sales particulars or not.
Viewings: Strictly by appointment via Mark Wiggin Estate Agents.
What3Words: ///remover.acheiving.screeches
The Plough Barn, Munslow, Craven Arms, Shropshire, SY7 9ET
Guide price £184,000









A beautiful period semi-detached barn boasting a wealth of character and charm situated in a rural village.
Aston Munslow 0.8 miles, Ludlow 9 miles, Shrewsbury 22 miles
Guide Price £184,000
Open plan kitchen/sitting room | Shower pod | Galleried double bedroom with free-standing bath | Further shower pod | Small patio terrace | Private parking | Grade II Listed
-
Plough Barn is a beautiful Grade II semi-detached barn that offers a wealth of character and charm throughout with an abundance of original period features including exposed beams and stone. As you enter the property you are welcomed to the exceptional spacious open plan sitting room. The sitting room has an impressive vaulted ceiling with exposed beams and there is a wood burning stove (which also heats two of the radiators). The kitchen is fitted with a range of units including a sink, oven and electric hob. There is a door leading on to the small patio terrace area which sits alongside the peaceful stream. There is a shower pod room with a toilet.
On the first floor, there is a galleried double bedroom with a free standing roll-top bathtub. There is also a shower pod on the first floor. To the front of the barn, there is a private parking.
-
The property is situated in the idyllic rural village of Munslow in the sought after Corvedale. The village has a country pub and a church. There are various other rural villages nearby which offer further pubs and stores. Just further afield, the historic and vibrant market town of Ludlow has further day-to-day amenities including supermarkets, shops, doctors and much more. For a wider shopping experience, Shrewsbury and Hereford are both within easy reach. There is a train station in Ludlow and the A49 is easily reachable, which connects to the wider motorway network. Schooling in the area is good with primary and secondary schooling in Ludlow, Much Wenlock and Church Stretton. For the private sector, Moor Park, Bedstone College and Shrewsbury School are al within a good distance.
-
Description text goes here
-
Local Authority: Shropshire Council.
Services: Mains water and electricity. Private drainage. Electric heater & wood burning stove. Telephone and broadband to BT. Super Fast Broadband available 80 mbps (reference Ofcom)
Council Tax: Band B
Wayleaves, easements and rights of way: The property will be sold subject to and with the benefits of all wayleaves, easements and rights of way, whether mentioned in these sales particulars or not.
Viewings: Strictly by appointment via Mark Wiggin Estate Agents.
What3Words: ///outlooks.quietly.hopping
Berry Cottage, 4 Llanbrook, Clunton, Craven Arms, Shropshire, SY7 0QG
Guide price £575,000







































A unique Grade II Listed cottage with a beautiful garden situated in a rural setting, offering stunning views.
Hopton Heath 2.5 miles, Leintwardine 5.9 miles, Craven Arms 8.4 miles, Ludlow 14.3 Miles
Guide Price £575,000
Sitting room | Kitchen/Dining room | Utility | Study | Two bedrooms (One en-suite) | Garden room | Store | Utility room | WC | Garden
-
Berry Cottage is a delightful Grade II Listed property, steeped in history and dating back to the late 18th century. Nestled near the picturesque Clun Valley, it is located close to the Welsh border. Berry Cottage showcases magnificent stone elevations and a beautifully designed timber-clad extension, harmoniously combining charming original features with light, contemporary living spaces. You enter the property through the entrance porch and into the sitting room. The sitting room is part of the original cottage, which dates back to the 18th century, and features exposed beams and a large stone inglenook fireplace, fitted with a log burner. There is a storage cupboard under the stairs, and underfloor heating runs throughout the ground floor. The sitting room and kitchen are connected by a stunning glass-sided link, offering views over the countryside. This space is currently being used as a study.
Steps lead up to the contemporary kitchen/dining area, with a vaulted ceiling, remote-controlled skylights, and full-height windows capture the breathtaking views. The kitchen is fitted with units and appliances, including a tower electric oven and grill, an electric hob, and a dishwasher. There is also a breakfast bar and ample room for a family dining table. The utility room is fitted with units, a sink, and space for a washing machine. This is also where the ground source heat pump and water filtration system are located. A WC is on this floor.
On the lower floor, the accommodation comprises a study/snug, a double bedroom, a shower room, and a storage cupboard. The principal bedroom is located on the first floor of the cottage complete with an en-suite and dressing area, offering uninterrupted views across the fields.
-
Berry Cottage is surrounded by its gardens and offers sweeping views of the surrounding rolling fields and hills. The gardens have been landscaped and are mainly laid to lawn. There is a small orchard, benefiting from a number of fruit trees, and the kitchen garden features several wonderful raised vegetable beds. Two timber-framed storage buildings are located at the bottom of the garden, along with a spacious garden room with an en-suite, complete with solar panels and fibre optic broadband. The views across the orchard and distant hills are simply spectacular. There is a gravelled driveway which offers ample parking space and additional parking for two vehicles at the north end of the garden, complete with an EV charger.
-
Berry Cottage is situated within a short drive from the idyllic rural village of Hopton Castle, renowned for its picturesque ruins and rich history dating back to the 12th century. Hopton Castle is a tight-knit community. Just over two miles away is the village of Hopton Heath, which benefits from a train station. A short drive away is the village of Leintwardine, which offers day-to-day amenities including a village shop, a petrol station, butchers, pubs, and much more. The Leintwardine Centre offers a mini-culture society of history and now houses a community library. Further afield, the historic and vibrant market town of Ludlow offers more facilities. For a wider shopping experience, Hereford and Shrewsbury can be reached within a reasonable distance.
Schooling in the area is good, with options in Leintwardine, Wigmore, Ludlow, and Knighton. Local independent schools, including Moor Park, Bedstone College, and Lucton School, are all within reach.
-
Local Authority: Shropshire Council.
Services: Private water, mains electricity. Septic tank. Ground source heat pump for central heating, solar panels and under floor heating. Fibre optic broadband.
Council Tax: Band C
Wayleaves, easements and rights of way: The property will be sold subject to and with the benefits of all wayleaves, easements and rights of way, whether mentioned in these sales particulars or not.
Viewings: Strictly by appointment via Mark Wiggin Estate Agents
What3Words: ///curiosity.shuffles.squeaks
The Chains, Munslow, Craven Arms, Shropshire, SY7 9ET
Guide price £485,000

















A superb opportunity to acquire an exceptional period farm house offering tremendous flexibility situated in a rural village.
Aston Munslow 0.8 miles, Ludlow 9 miles, Shrewsbury 22 miles
Guide Price £485,000
Entrance | Cloakroom | Kitchen/dining room | Sitting room | Study | Utility room | Drawing room | Four double bedrooms (One en-suite) | Family bathroom | Loft rooms | Gardens | Terrace | No onward chain
-
The Chains is a wonderful property offering extensive and flexible accommodation with a wealth of character, situated in the rural village of Munslow.
The property is approached through a porch with a cloakroom adjacent and leads in to the kitchen/dining room. The kitchen/dining room is a beautiful spacious room with original quarry tiling and exposed beams. The kitchen is fitted with bespoke Oak units and appliances including a Belfast sink and a range cooker with a gas hob. The cooker has a 16th century Delft tiled splash back. A hallway with original flagstone flooring leads in to the sitting room. The sitting room also enjoys the beautiful original flagstones with under floor heating. There is a wood burning stove and double doors leading to the terrace and enjoying views over the glorious gardens. Adjacent is the study room. From the kitchen/dining room there is the utility room which benefits from further units, storage and a wash basin. There is also plumbing for washing facilities. From here, the exceptional drawing room can be accessed, which offers a double height vaulted ceiling with exposed beams. The flooring is original flagstones and there is a staircase leading to a bedroom above. From the drawing room there is a door leading to access. This part of the property could easily be separated to provide secondary accommodation for multi-generational living or more, comprising the utility room, the drawing room and the bedroom.
On the first floor, the principal bedroom enjoys skylights with views towards the Clee Hills. There are two further spacious bedrooms with beautiful wooden flooring. There is a family bathroom. From the landing, steps leads up to the loft rooms which offer further rooms providing a range of uses or ample storage.
From the drawing room, stairs lead up to a galleried landing and there is a double bedroom with en-suite facilities.
-
The property has beautiful gardens and grounds. The gardens are mainly laid to lawn with some well stocked-herbaceous borders and shrubbery. There are mature trees interspersed throughout the grounds. The garden enjoys exceptional far reaching views of the Shropshire countryside.
There is a terrace area from the property, ideal for seasonal al-fresco dining and entertaining.
-
The property is situated in the idyllic rural village of Munslow in the sought after Corvedale. The village has a country pub and a church. There are various other rural villages nearby which offer further pubs and stored. Just further afield, the historic and vibrant market town of Ludlow has further day-to-day amenities including supermarkets, shops, doctors and much more. For a wider shopping experience, Shrewsbury and Hereford are both within easy reach. There is a train station in Ludlow and the A49 is easily reachable, which connects to the wider motorway network.
Schooling in the area is good with primary and secondary schooling in Ludlow, Much Wenlock and Church Stretton. For the private sector, Moor Park, Bedstone College and Shrewsbury School are al within a good distance.
-
Local Authority: Shropshire Council
Services: Mains water and electricity. Private drainage. LPG central heating. Telephone and broadband to BT. Super Fast Broadband available 80 mbps (reference Ofcom)
Council Tax: The Chains: F
Wayleaves, easements and rights of way: The property will be sold subject to and with the benefits of all wayleaves, easements and rights of way, whether mentioned in these sales particulars or not.
Viewings: Strictly by appointment via Mark Wiggin Estate Agents.
What3Words: ///outlooks.quietly.hopping
Flower Cottage, Dinham Hall, Dinham, Ludlow, Shropshire, SY8 1EJ
Guide price £335,000










A superb one-bedroom cottage sat within the grounds of the beautiful and historic Dinham Hall.
Market Square 200 metres, Train Station 0.6 miles, Shrewsbury 29 miles
Guide Price £335,000
Open plan kitchen/sitting room | One bedroom | En-suite shower room | A superb investment opportunity Communal gardens | Balcony | Private parking available by separate negotiation
-
A beautifully renovated cottage situated within the private grounds of the historic Dinham Hall. The cottage is currently operated as a successful holiday let and provides an excellent business opportunity and investment.
Upon entering the cottage through a stable door, you are welcomed to a a spacious open plan kitchen. The kitchen is fully fitted with modern new units and appliances including an AEG cooker with an electric hob, a built in extractor fan, an Indesit dishwasher and a fridge/freezer. There is built in cupboards providing storage.
On the first floor, there is a spacious double bedroom with a modern en-suite shower room. From the bedroom there is a door leading to the balcony.
The balcony is accessed from the bedroom and enjoys far reaching views towards Whitcliff and the Mortimer Forest. The property benefits from a communal garden space which is shared with Cottage Two. There is private parking available by separate negotiation.
-
On the sale of the cottage, the purchaser will join a management company which will be responsible for looking after the communal areas. A service charge will be paid. Further details available from the agents.
-
Dinham is one of the most sought after locations in Ludlow, given its proximity to the town centre being just a short level walk away, the castle and its gardens and the array of beautiful listed buildings that form the street. The River Teme, The Breadwalk and access to Whitcliff Common are just a short distance down the hill and the train station is just over half a mile by foot. Ludlow has a deserved reputation for its market, independent shops, cafes and restaurants with the County town of Shrewsbury just under 30 miles to the north and the Cathedral city of Hereford to the south providing a wider range of facilities.
-
Local Authority: Shropshire Council.
Services: Mains electric and water. Electric central heating and under floor heating. Ultrafast broadband available 1000 mbps (reference Ofcom)
Council Tax: Band TBC
Wayleaves, easements and rights of way: This property will be sold subject to and with the benefits of all wayleaves, easements and rights of way, whether mentioned in these sales particulars or not.
Viewings: Strictly by appointment via Mark Wiggin Estate Agents.
The Pudleston Estate, Pudleston, Leominster, Herefordshire, HR6 0RA
Guide price £7,000,000














































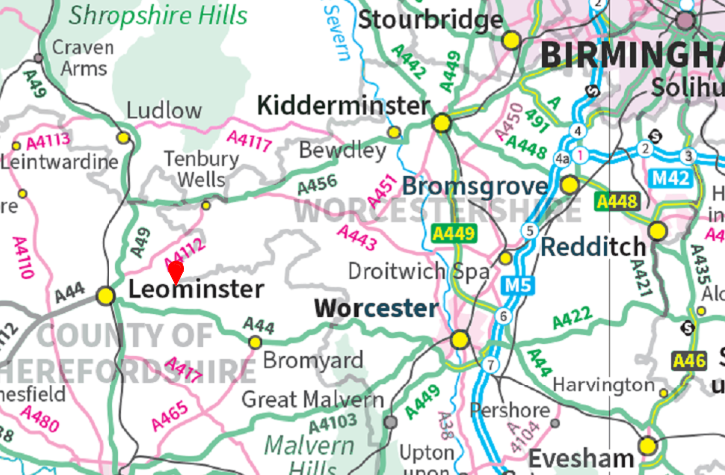


An exceptional Estate offering a Grade-II listed Georgian Country House with beautiful gardens and grounds, a range of cottages and outbuildings set in a total of 262.5 acres.
Leominster 5 miles, Tenbury Wells 6.5 miles, Bromyard 8.5 miles, Ludlow 15 miles, Hereford 16 miles, Worcester 22 miles, M5 Junction 7 25.5 miles, Birmingham 43 miles, BHX Airport 60 miles
Guide Price £7,000,000
Grade-II listed Georgian Country House | Principal bedroom suite with seven guest bedrooms (four en-suite) | Five cottages | A newly converted two-bedroom Barn | A three-bedroom Garden Flat | Landscaped gardens and a walled kitchen garden | Idyllic grounds with lake | Tennis court | Outbuildings including farm buildings, garages and stores | The Pool House with indoor swimming pool | Parkland | Arable land Pasture land | Woodland | About 262.50 acres (106.23 hectares) | Further land available | For sale as a whole or in seven lots
-
The Old Rectory is a truly beautiful Grade-II listed Country House of the highest order, sitting in 27 acres of landscaped gardens and parkland. The property is approached up a gated sweeping driveway flanked with mature trees leading to the grand façade. The accommodation boasts a wealth of character features and grandeur throughout, including wonderful ceiling heights and ornate plasterwork. The Old Rectory is a fine example of a true Georgian property. The vendors have restored and improved many features of the property throughout.
The ground floor accommodation comprises the spacious kitchen/breakfast room, a superb room boasting impressive proportions and is fully fitted with units and appliances including a traditional gas-fired AGA, a new conventional oven and induction hob. There is a double Belfast sink enjoying views of the glorious front gardens and another one overlooking the rear gardens. There are four elegant and grand reception rooms accessed from the exquisite architecturally designed octagonal entrance hall. The reception rooms enjoy some of the exceptional period features including Georgian sash windows, ornate plasterwork and cornices. The dining room is a particularly special room with a beautiful array of sash windows and French doors overlooking the gardens and accessing the idyllic terrace area to the South. There is a fireplace housing a gas stove and built-in bookcases. The sitting room also houses a fireplace with gas stove. The drawing room is spacious and light with a double aspect. The drawing room also features a marble open fireplace. The study room enjoys built-in bookcases and is currently used as a bedroom. The study also has a marble open fireplace. There is a further sitting room with another fireplace. There are two cloakroom’s servicing the ground floor. The double garage can be accessed from inside and is currently used as a games room. There is an expansive cellar offering five rooms providing exceptional storage.
On the first floor, the principal bedroom suite boasts excellent proportions and benefits from a walk-in dressing room and an en-suite bathroom. There are three further large bedrooms, all of which have en-suite bathrooms. All of the rooms enjoy the wonderful surrounding views over the grounds.
On the second floor, there are four spacious bedrooms, one of which has an en-suite bathroom. There are two newly fitted bathrooms. There is a sizable dressing room that could be used as a single bedroom.
-
The gardens and grounds extend to 27 acres and are immaculately presented and comprise of beautifully landscaped gardens, mainly laid to lawn with some exceptionally well stocked herbaceous borders and shrubs throughout.
The surrounding parkland is truly idyllic. There is a beautiful lake, that is particularly picturesque and a haven for wildlife. There are a number of wonderful walks flanked by mature trees within the grounds.
Just beyond The Pool House is the beautiful walled garden which has a superb kitchen garden with a number of beds and a vegetable and fruit cage. Also within the walled garden is the tennis court.
There are paddocks to the south, which are laid to pasture, ideal for grazing.
To the north-east is an arable field, which is currently planted with winter wheat.
-
The Pool House is a particularly wonderful space with the ground floor enjoying the large indoor swimming pool and French doors leading to an idyllic terrace area. There is a superb spacious function room which can be used for multiple purposes, a useful kitchen, two separate changing rooms each with a shower and a WC.
On the first floor, there is a self-contained three bedroom apartment which has recently been renovated known as The Garden Flat. The accommodation currently comprises: a kitchen/dining room which is fitted with units and appliances including an oven, electric hob, dishwasher and sink, a sitting room with a wood burning stove, three bedrooms and a bathroom.
-
There are five red brick cottages comprising two 3-bedroom semi detached cottages, a row of three terraced cottages including two 3-bedroomed cottages and a one 1-bedroom cottage. All of the cottages are currently tenanted on rolling contracts.
The cottages provide significant income amounting to approximately £37,860 per annum.
The vendors are in the process of converting a barn into a superb one storey property. The property once completed will comprise a kitchen/dining room, a sitting room, a utility room, a WC, two double bedrooms and a bathroom.
There is a modern steel-framed agricultural building providing excellent storage with a lean-to and a Dutch barn.
-
This agricultural land lies to the east of The Old Rectory and comprises 27.96 acres of Grade 3 arable land. The land has road frontage and is level. There is a small area of woodland on the eastern boundary.
-
Sitting to the east of The Old Rectory is about 28.85 acres of mixed woodland known as Birchy Coppice and Hangar Grove.
-
This land is predominantly productive arable land classified as Grade 2 and 3 with some pasture land on the steeper ground to the south of the lot. The arable land is currently planted and is mainly level to the north with a gentle slope to the south. The pasture is steeper and is currently used for sheep grazing. This lot has road frontage from both sides and has water and is fenced. To the western boundary is an area of woodland and a smaller coppice on the northern boundary.
-
The Old Rectory is located in the rural hamlet of Pudleston, surrounded by beautiful rolling Herefordshire countryside. The area offers superb outriding and many fine walking opportunities.
A full range of services can be found in the nearby market towns of Tenbury Wells, Leominster and Bromyard, where there are shops, restaurants, schools and doctor's surgeries. Pudleston is a particularly scenic and sought-after area in Herefordshire. The historic market town of Ludlow is within easy reach with an abundance of culture including the internationally acclaimed Spring and Food festivals.
The City of Hereford lies to the south and Worcester to the east. There are excellent state and independent schools in the area including Moor Park, Lucton and Hereford Cathedral School. Leominster Golf Club and Hereford National Hunt Racecourse are within easy reach. The A44 is a short distance and provides a good road link to the national motorway network. The M5 can be reached at around 45 minutes away. Birmingham is an approximate one hour commute with many convenient rail links from Leominster and Hereford. Regional International airports at Birmingham, Manchester and Bristol.
-
Method of Sale
The property is offered for sale by private treaty as a whole, or in seven different lots. In the events of a sale in lots, rights and reservations may be imposed and granted for access, maintenance and services.
Holdover
Subject to the date of completion, holdover may be required on The Pudleston Estate. Further details available from the agents.
Fixtures and fittings
A list of the fitted carpets, curtains, light fittings and other items fixed to the property which are included in the sale (or may be available by separate negotiation) will be provided by the Seller’s Solicitors.
Chattels and Contents
Some items of furniture, contents, artefacts, curtains and carpets may be available by separate negotiation.
Local Authority
Herefordshire Council
T: 01432 26000
W: www.herefordshire.gov.uk
Wayleaves, easements and rights of way
The property will be sold subject to and with the benefits of all wayleaves, easements and rights of way, whether mentioned in these sales particulars or not.
VAT
In the event that the sale of the property, or part of it or any right attached to it, becomes chargeable for the purposes of VAT, such tax will be payable by the purchaser in addition to the consideration.
Sporting, Timber and Mineral Rights
The mineral, sporting and timber rights, so far as they are owned are included in the sale (felled timber to be excluded).
Agricultural Tie
Old Rectory Cottages 2 and 3 are subject to an Agricultural Tie for which a CLEUD has been granted for the occupation in breach of the tie. Planning permissions P174616/U and P174615/U.
Services
All of the residential properties benefits from mains electricity, mains water and private drainage. Ultrafast broadband available with Gigaclear.
Basic Payment Scheme (BPS)
The land is not currently in any Countryside Stewardship or Sustainable Farming Incentive Schemes. No BPS delinked payments are included. For further information of possibility, please contact Rural Payments Agency – T: 03000 200 301
Planning
The property is Grade II listed on Historic England with listing number: 1167097. For further information on the full listing, please visit the website www.historicengland.org.uk/listing/the-list/list-entry/1167097. The estate is offered subject to any development plans, tree preservation orders, ancients order, public rights of way, town planning schedules or resolutions and planning charges which may be or come into force. The Purchaser will be deemed to have full knowledge of these and satisfied themselves as to the effects that such matters have on the property.
The new barn conversion is currently being converted as per the planning permissions: DCN012687/F and P13137/AM.
Public Footpaths
There is a public footpath over Lot 4. Please refer to the agents for further details.
Viewings
Strictly by appointment with Mark Wiggin Estate Agents. Please contact on 01584 817977 or ludlow@markwiggin.co.uk
Important notice
These particulars do not form part of any offer or contract and must not be relied upon as statements or representations of fact. You should not rely on statements by Mark Wiggin Estate Agents in the particulars or by word of mouth or in writing (“information”) as being factually accurate about the property, its condition or its value. Mark Wiggin Estate Agents does not have authority to make any representations about the property, and accordingly any information given is entirely without responsibility on the part of the agents, seller(s) or lessor(s). Areas, measurements and distances given are approximate only. The text, photographs and plans are for guidance only and are not necessarily comprehensive. Any reference to alterations to, or use of, any part of the property does not mean that any necessary planning, building regulations or other consent has been obtained.
Particulars dated July 2024. Photographs dated July 2024. Mark Wiggin Estate Agents is a trading name of WONO Limited registered in England and Wales, company number 1311393. Registered office: Downton Hall, Ludlow, Shropshire, SY8 3DX
What3words: ///fell.squaring.beauty
Lower House, Burrington, Ludlow, SY8 2HT
Guide price £870,000






















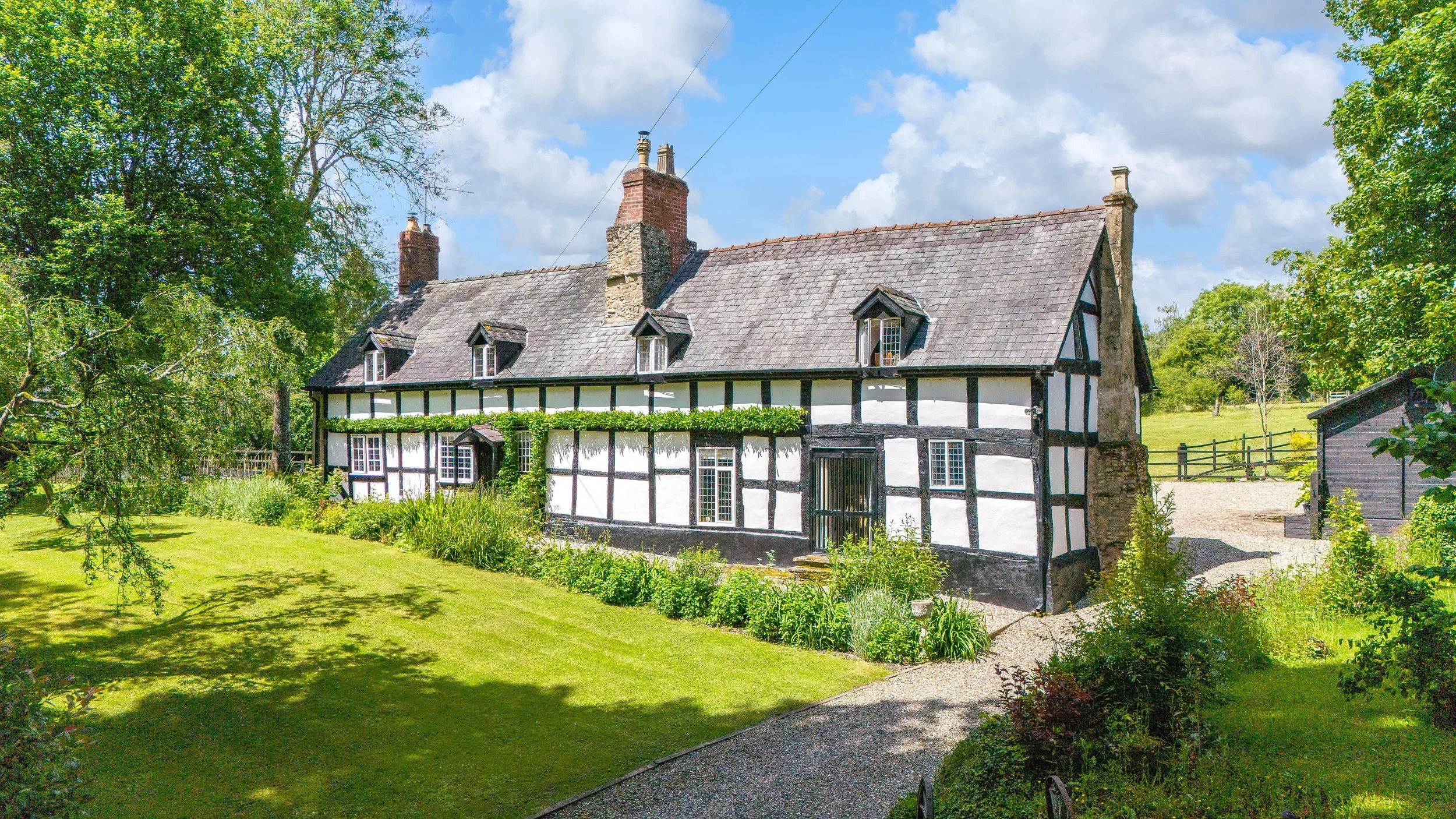

























A charming Grade II listed country property with versatile secondary accommodation, land, and stabling.
Leintwardine 3 miles, Ludlow 6.1 miles, Leominster 10.9 miles
Guide Price £870,000
Entrance Porch | Sitting room/dining area | Second Dining Room | Two Kitchens | Sitting room | Five bedrooms (one En-suite) | Family bathroom | Cellar | Outbuildings | Stables | Garden | Solar Panels | Ground Source Heat Pump | 4.37 Acres | Parking
For sale as a whole or in two lots
-
Lower House is an exquisite Grade II Listed country residence with a charming half-timbered design, featuring sections that trace their origins to the 14th Century. Meticulously restored by the current owners, this home now boasts a successful self-contained three-bedroom holiday rental situated in the farmhouse's original section. The property is nestled within expansive gardens and 4.4 acres of land. Upon entering the property, you step into a spacious conservatory porch, offering ample room. The extensive kitchen area enjoys flagstone flooring and modern fitted units with solid wooden work surfaces. It features a Belfast sink, a Rangemaster Range Cooker, an integrated dishwasher, an integrated fridge, under-counter freezer space, and designated room for a tumble dryer. There is an original fireplace with bread oven and a wood burning stove. The sitting room/ dining area has a large stone fireplace with a gas fireplace. From the dining area, an oak staircase leads to a fabulous master bedroom with a high vaulted ceiling, leaded windows, and an en-suite bathroom with a slipper bath and shower. From the kitchen, a spiral staircase leads to a large landing, which is currently used as a study. There is a mezzanine Double Bedroom and WC.
-
The cottage has a separate entrance but can also be accessed through the kitchen and offers three bedrooms. The flagstoned dining area benefits from exposed timbers and a log-burning stove. The sitting room has original oak flooring and a log burner. There is a door and steps leading down to the Cellar. The kitchen is fitted with units and a Belfast sink. There is space for a cooker and under the counter fridge.
-
The gardens include 1.2 acres and a spacious gravel yard/parking area. Fences open to the rear paddock towards the church. Gardens extend to the side. There is an excellent chicken and duck coop in the rear paddock. Solar panels are located in the garden. The ground source heat pump system is situated in the rear paddock, which provides heating to the property.
-
This excellent paddock with stables is on the other side of the lane and extends to around 3.2 acres. It is predominantly grass and is utilised for grazing. There is stabling, featuring two singles and a double stable, along with a convenient tack room. All are fitted with electricity and access to water. A part of the paddock is dedicated to a Biomass variety of Willow trees, specifically grown and promising future firewood for all the log burners at Lower House.
-
Lower House is situated in Burrington, a quaint village on the border of North Herefordshire and Shropshire, merely 6 miles southwest of the historic Ludlow. The closest village, Leintwardine, is 2.5 miles away and offers a local store, a doctor's surgery, two pubs, and a primary school. The A49 connects you to motorways and other main roads. There is also beautiful countryside on your doorstep offering footpaths and bridleways. Excellent primary and secondary schools in Wigmore which a school will collect and drop off. For the private sector Moor Park, Bedstone College and Lucton School are a short drive away.
-
General information
Local Authority: Herefordshire Council.
Services: Borehole water, ground source heat pump, solar panels and septic tank. Fibre internet.
Council Tax: Band F
Wayleaves, easements and rights of way: The property will be sold subject to and with the benefits of all wayleaves, easements and rights of way, whether mentioned in these sales particulars or not.
Viewings: Strictly by appointment via Mark Wiggin Estate Agents
What3Words: ///clings.defected.admit








































