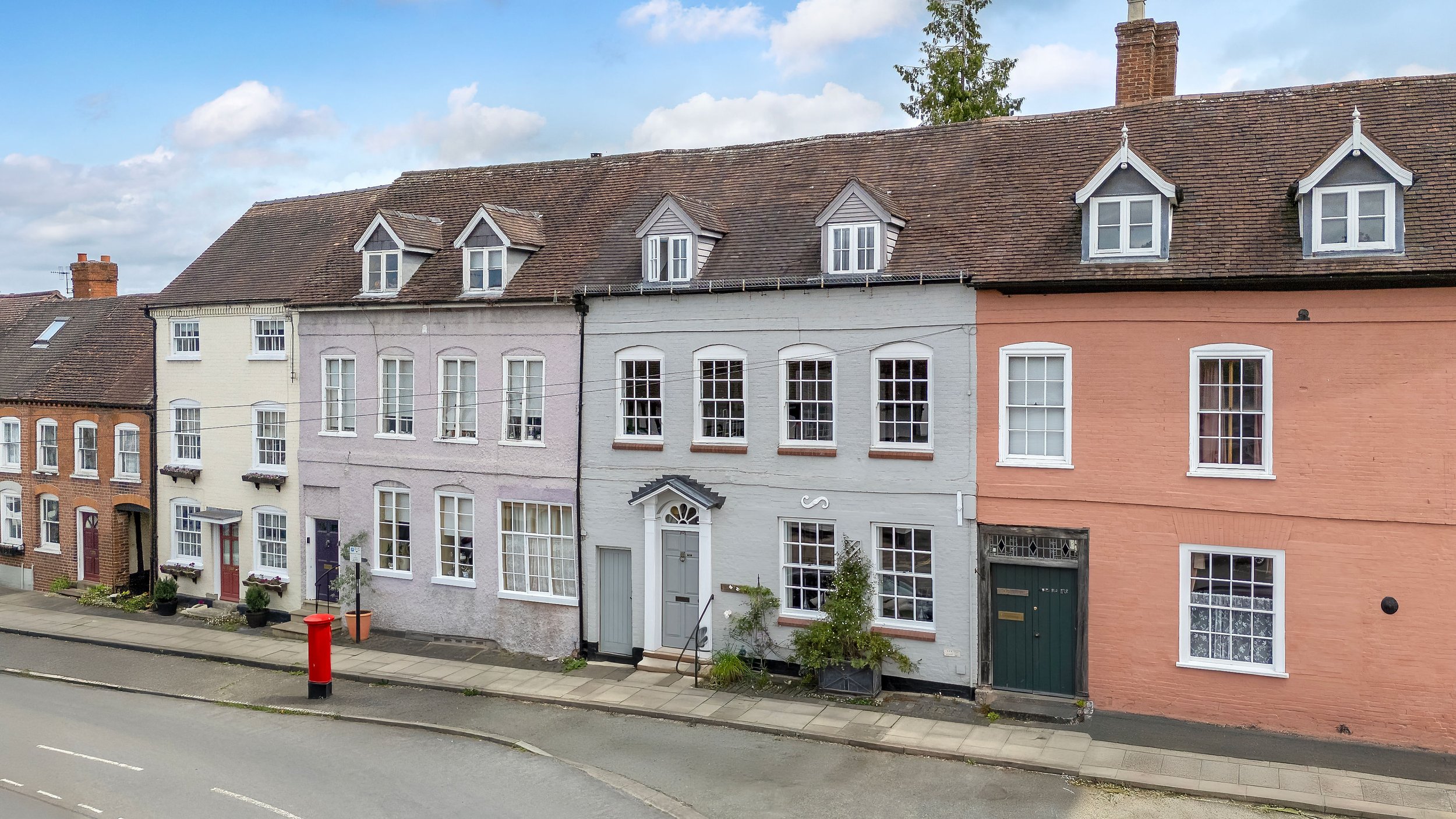Brook House Barn, Leys Lane, Bircher, Leominster, Herefordshire, HR6 0AY
Guide price £725,000




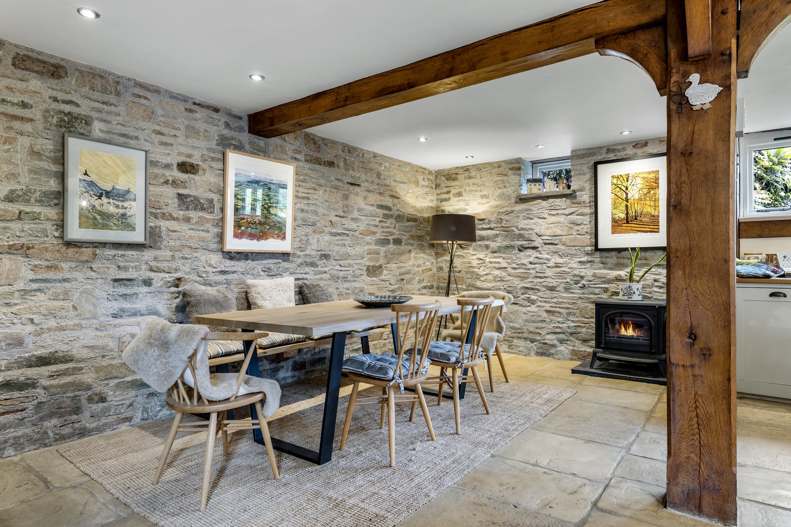





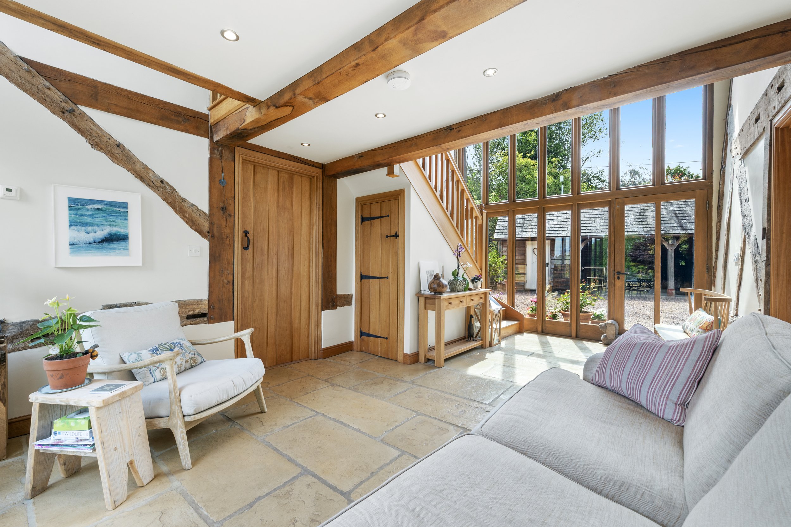
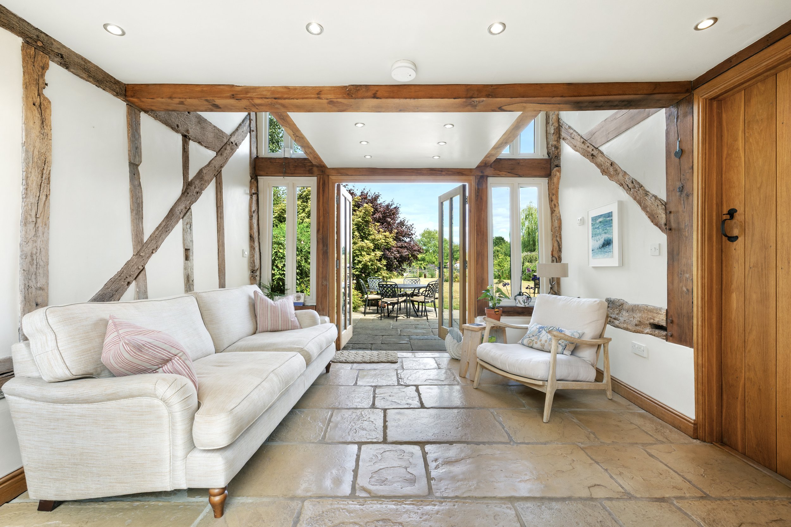
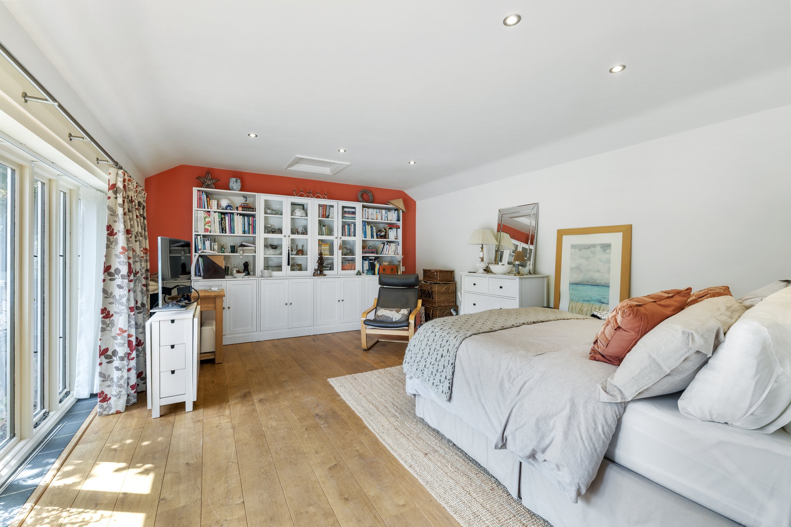


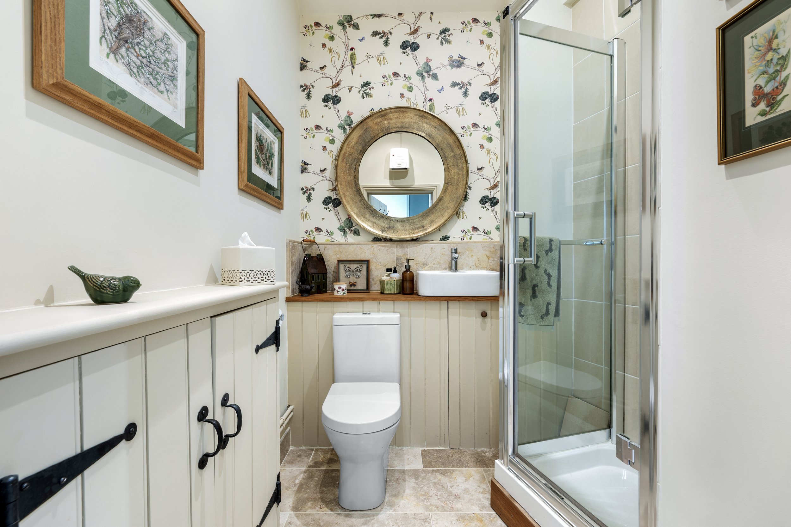








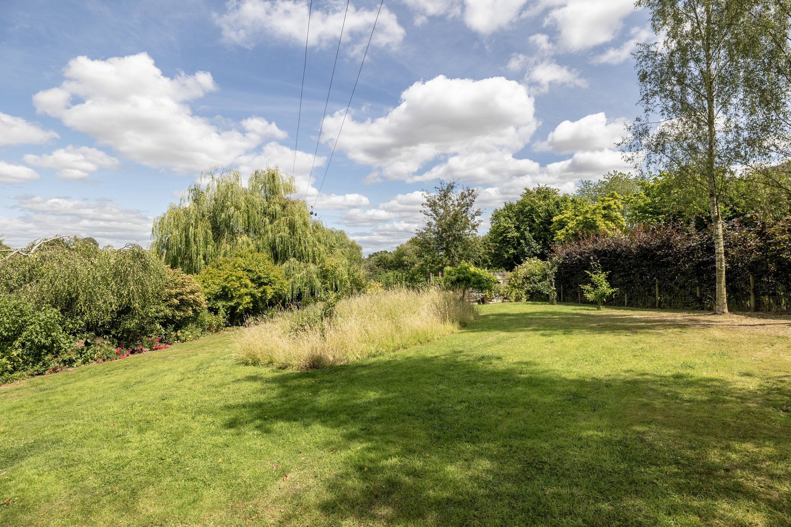










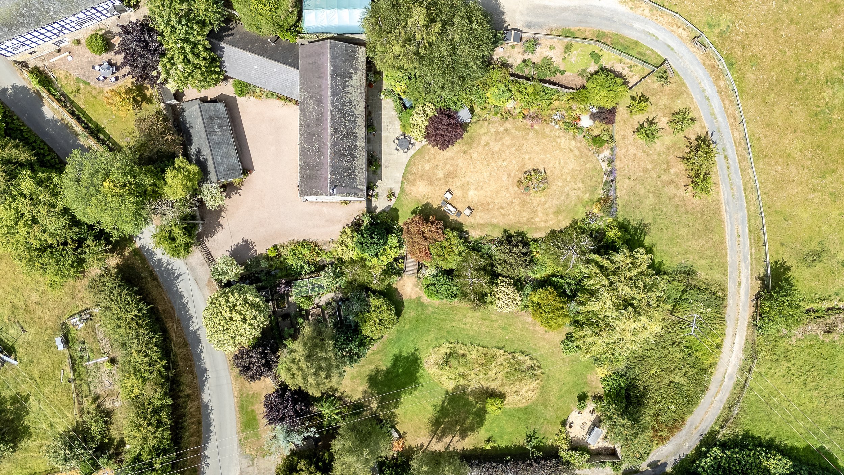












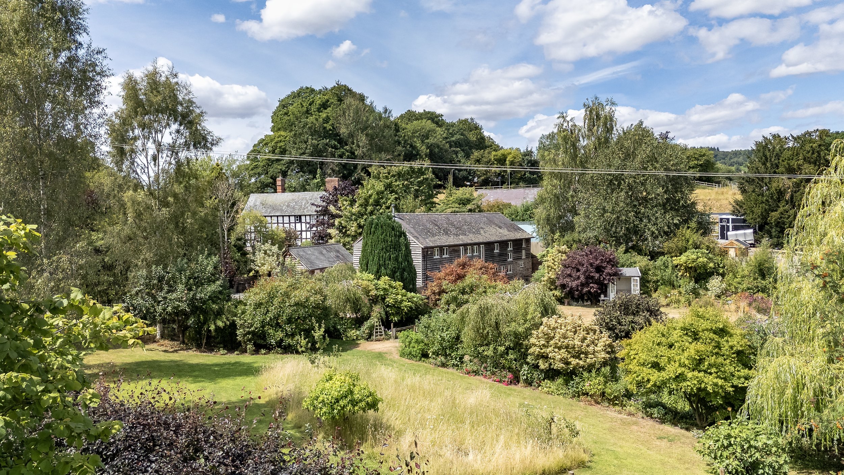


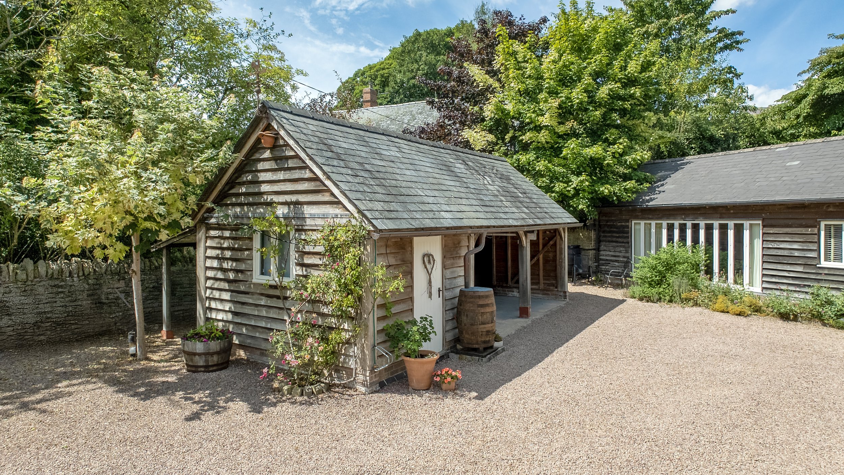





A beautifully converted 4 bedroom barn conversion by Border Oak, with large landscaped garden, 2 bay carport and workshop.
Leominster 5 miles, Ludlow 9 miles, Hereford 18 miles
Guide Price £725,000
Entrance/Dining hall | Kitchen/Breakfast Room | Utility | Sitting Room | Downstairs bedroom/Study | Downstairs shower room & WC |
3 further bedrooms, one with ensuite shower room | Galleried landing | Bathroom | Enclosed Large garden | Brook | Summer House | 2 bay Carport & Workshop
EPC: C
-
Character 4 bedroom converted barn conversion by Border Oak – renowned for high-quality barn conversions.
Peaceful rural setting in Bircher, on a 'No Through' road near Bircher Common (National Trust land with excellent walking/riding).
Approx. half an acre, beautifully landscaped.
Entrance/Dining Hall: Vaulted ceiling, galleried landing and French doors to garden and underfloor heating.
Sitting Room: Inglenook fireplace with Clearview stove, French doors, exposed timbers, dual aspect
Farmhouse Kitchen: Country-style units, Belfast sink, Electric Aga with gas hob range cooker, Island with granite surface, built-in appliances, Underfloor heating, stone/timber accents
Utility/Boiler Room: Belfast sink, Worcester oil boiler, Space for laundry appliances
Cloakroom: WC & washbasin with shower
Bedroom 4/Study: Large front window, underfloor heating, ideal for a large home office, TV room or additional guest bedroom on ground floor with shower room close by and additional separate entrance.
First Floor
Galleried Landing: Feature oak staircase
Bathroom: White suite – bath, WC, basin and separate shower
Master Bedroom Suite:
Vaulted ceiling, rural views, exposed timbers
En-suite shower room
Dressing room
Bedroom 2: Large, vaulted, exposed truss
Bedroom 3 & 4: Timber features, front/rear facing
-
2 bay carport with enclosed workshop/store, with storage over
Power & lighting
Gardens:
Landscaped grounds with decking and bridge over the brook
Oak footbridge, lawns, floral & wildlife areas
Fruit trees & raised vegetable beds and greenhouse
Summer House, potting shed and large wooden shed
Additional vehicular access
-
Charming rural village setting near Bircher Common – ideal for walkers and nature lovers
Conveniently located between Leominster (5 miles) and Ludlow (9 miles)
Nearby towns offer:
Shops, cafes, restaurants
Leisure centres, schools, supermarkets
Weekly markets
Rail and road links to Hereford, Worcester & Shrewsbury
Bircher Common: National Trust land popular with ramblers and wildlife enthusiasts
Nearby Yarpole Village approx. 0.5 miles renowned for its beautiful church with an award-winning shop and café inside, there is also a village hall and community run pub.
Lively community with a wide range of social events
-
Local Authority: Herefordshire Council.
Services: Mains Electricity & Water.
Private Drainage.
Oil fired underfloor heating.
Council Tax: Band F
Agents note: There is a covenant held on the land situated over the bridge to prevent further development. The property is not is listed however it sits on a listed curtilage for the Farm House next door.
Wayleaves, easements and rights of way: The property will be sold subject to and with the benefits of all wayleaves, easements and rights of way, whether mentioned in these sales particulars or not.
Viewings: Strictly by appointment via Mark Wiggin Estate Agents.
What3Words: ///longer.inclined.trump
Spicers House, 101 Corve Street, Ludlow, Shropshire, SY8 1EB
Guide price £995,000













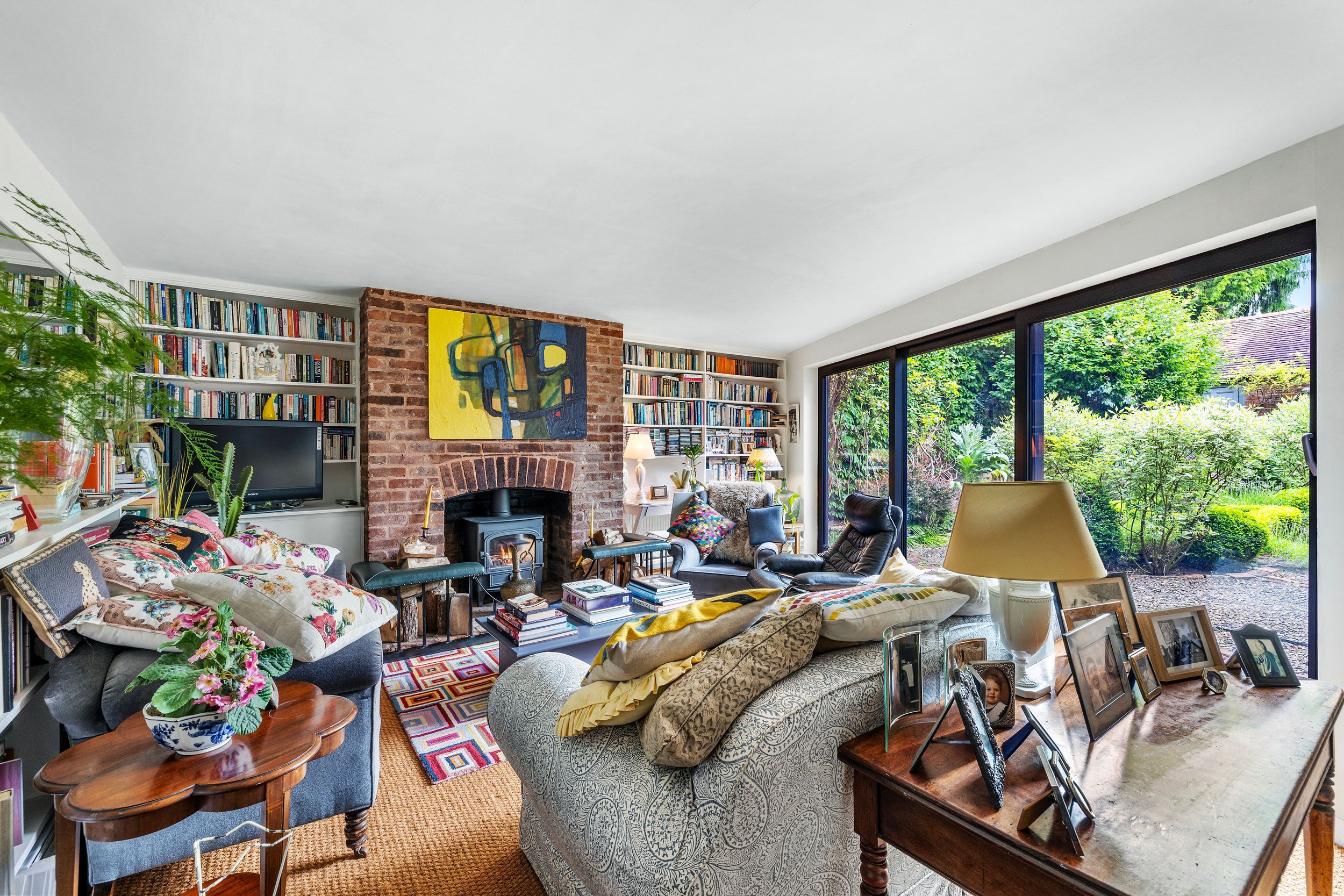























An exquisite Grade-II listed townhouse in the heart of Ludlow offering a wealth of character, a beautiful spacious garden and superb proportions.
Town Centre 0.2 miles, Shrewsbury 28 miles
Guide Price £995,000
Hall | Dining room | Sitting room | Snug | Kitchen | Utility room | Cloakroom | Cellar | Principal bedroom with en-suite bathroom and walk-in dressing room | Four further bedrooms (three en-suite) | Family shower room | Office/family room | Terrace | Garden | Stores | EPC: Exempt
-
Spicer House is an idyllic townhouse situated on Ludlow’s historic Corve Street. The property originally dates back to the 14th century with later Georgian additions, boasting a wealth of character and charm throughout.
Ground Floor
Reception hall.
Cloakroom WC.
Dining room with beautiful original wooden flooring, large sash windows with shutters
Sitting room with beautiful double glazed sliding doors overlooking the gardens. There is a fireplace housing a Clearview wood burning stove.
Cosy snug room with further fireplace and a Clearview wood burning stove.
The kitchen is fully fitted with units and integrated appliances including a gas-fired AGA, full height fridge, dishwasher, an electric hob and an Electrolux oven.
Utility room with further units, a basin and plumbing for washing facilities. External door accessing the gardens.
Cloakroom WC.
Door leads down to the cellar providing useful storage.
First Floor
Three/four spacious double bedrooms, three benefitting from en-suite bath/shower rooms.
Second Floor
Principal bedroom with en-suite bathroom and his and hers walk-in dressing room space.
Exceptional attic rooms providing ample space, currently used as an office room and sitting room but could be used for a wide range of possibilities.
-
Beautiful gardens mainly laid to lawn with some wonderfully stocked herbaceous borders.
Terrace with space for al-fresco dining and entertaining.
Stores.
-
A highly sought-after location on Corve Street, just a stones throw from the vibrant town centre.
Within walking distance to the train station.
Primary and secondary schooling within easy reach.
-
What3words: ///league.return.named
Local Authority: Shropshire Council.
Services: Mains water, electricity, drainage and gas.
Council Tax: Band E
Wayleaves, easements and rights of way: The property will be sold subject to and with the benefits of all wayleaves, easements and rights of way, whether mentioned in these sales particulars or not.
Viewings: Strictly by appointment via Mark Wiggin Estate Agents.
What3Words - ///league.return.named
Ashfields, The Green, Culmington, Ludlow, Shropshire, SY8 2DA
Guide price £650,000














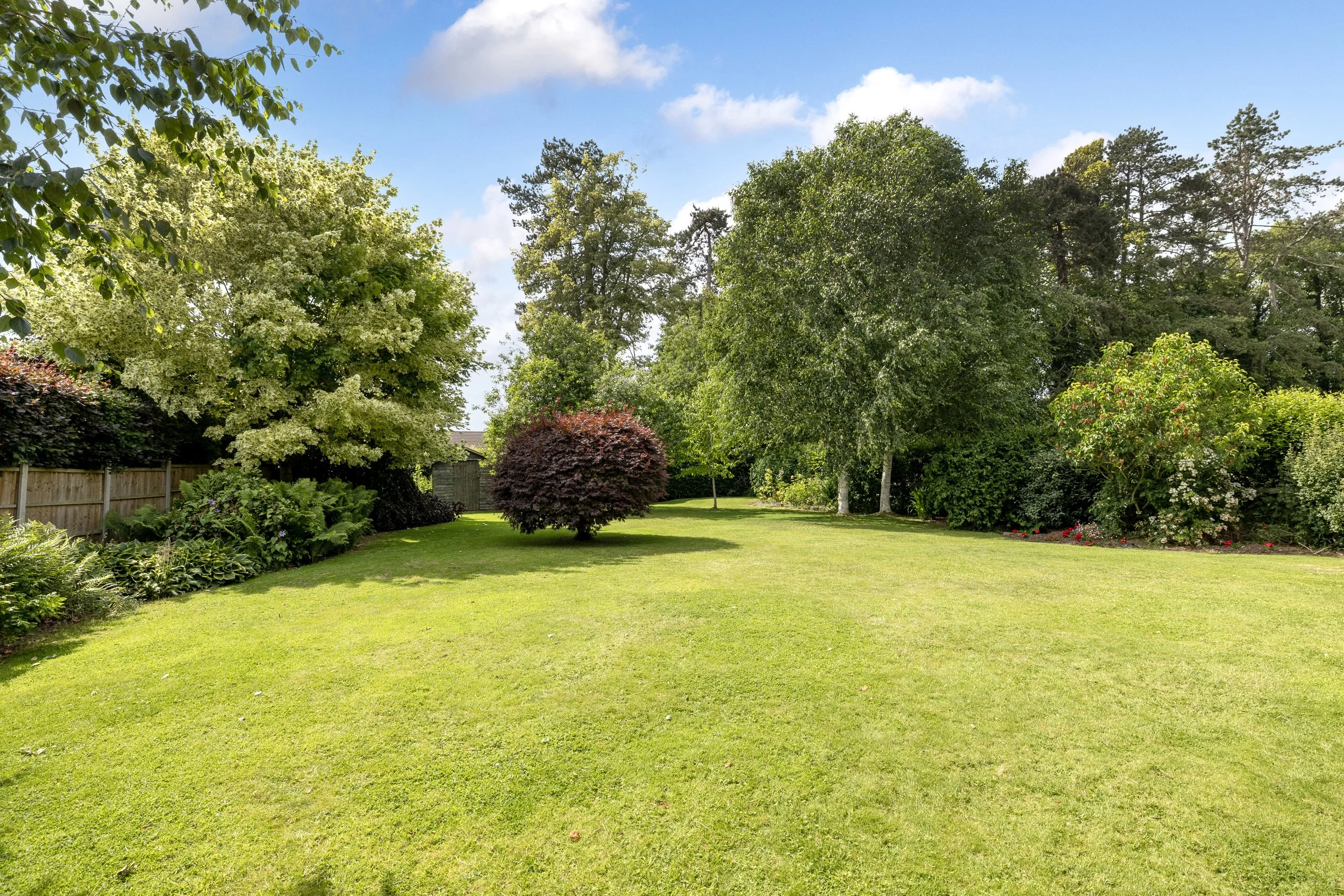





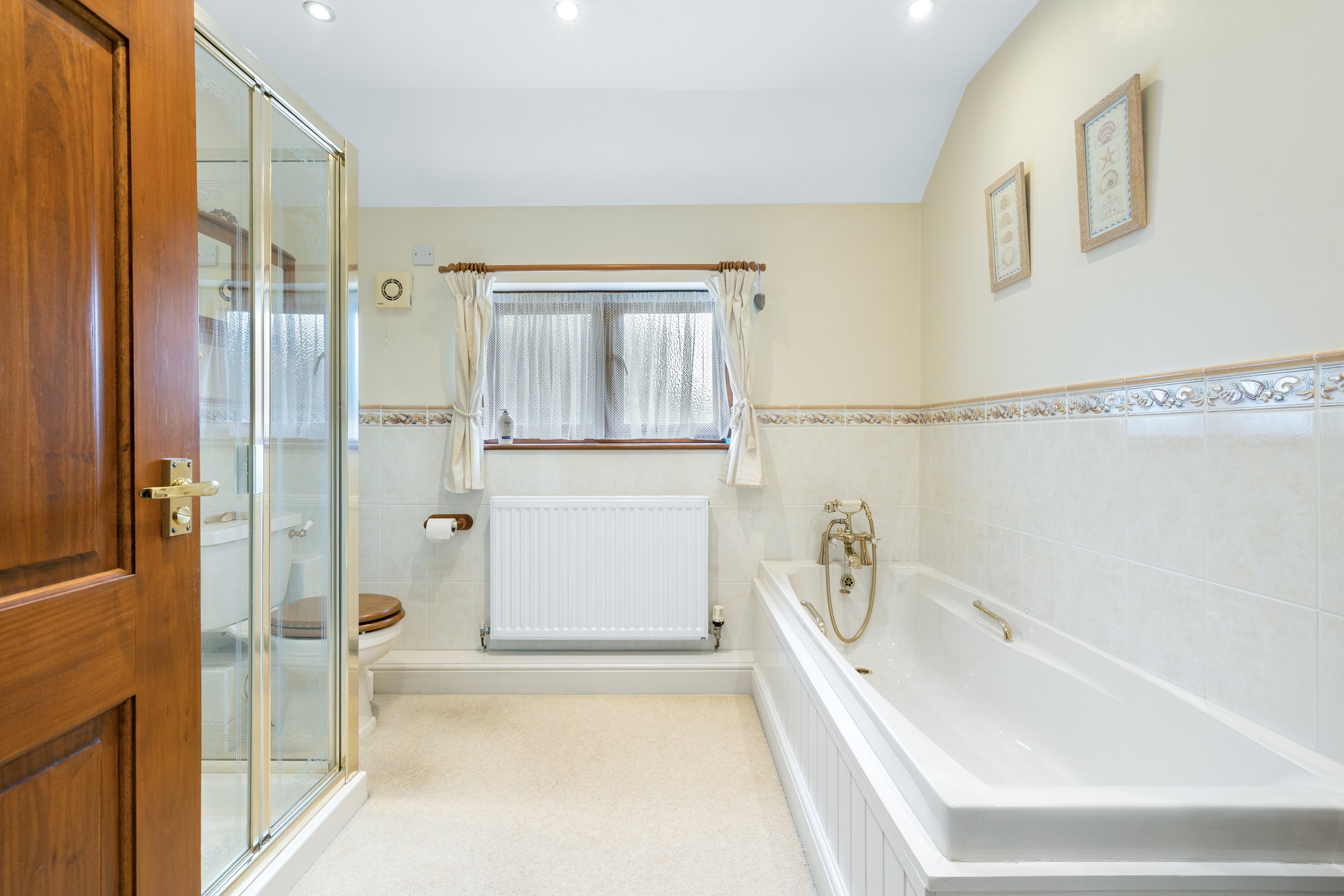







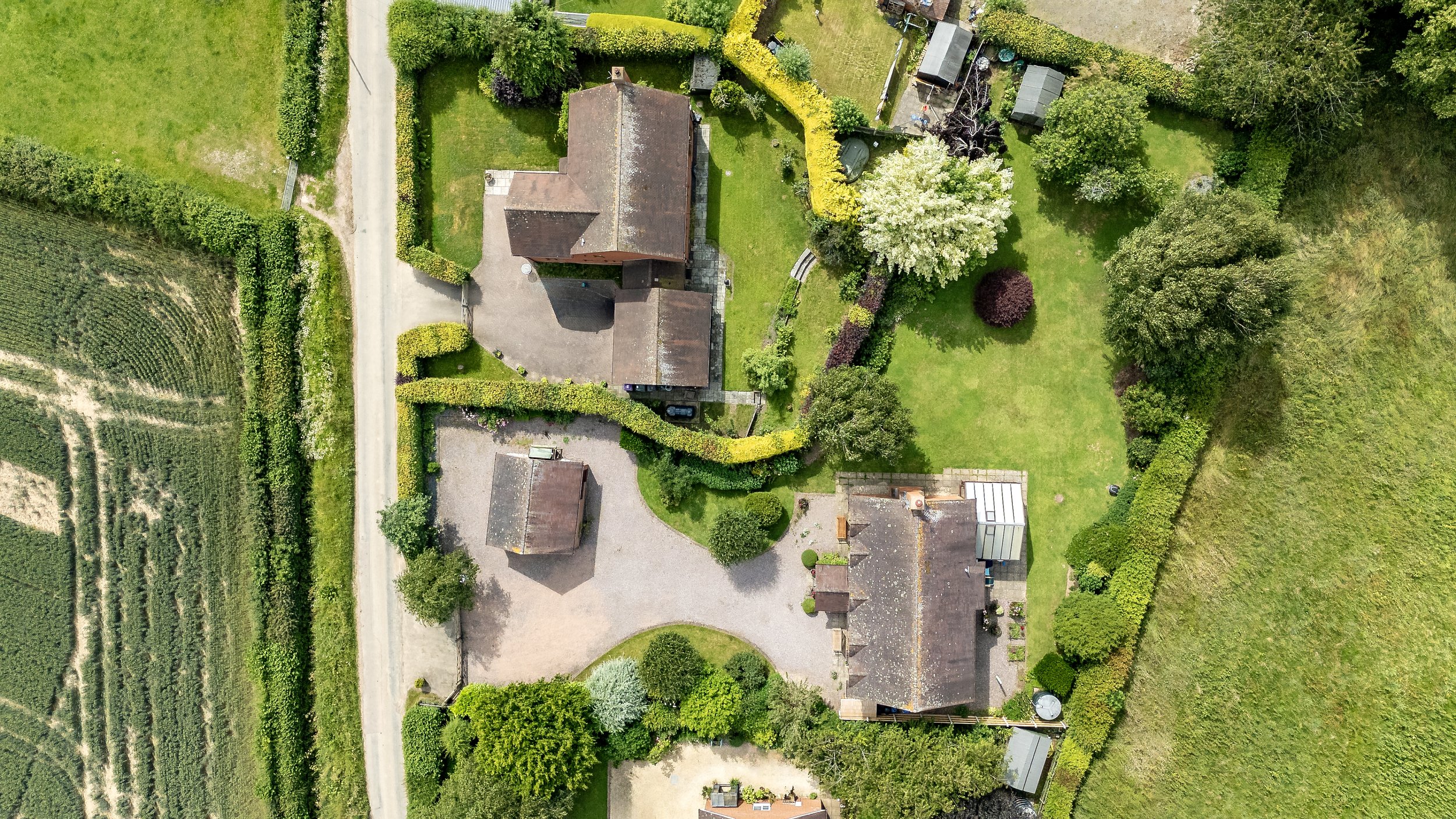
A large 4 bedroom property in the village of Culmington with beautiful views, double garage, large garden and conservatory.
Ludlow 6 miles, Shrewsbury 25 miles, Hereford 29 miles
Guide Price £650,000
Hall | Kitchen | Utility | Sitting Room | Conservatory | Dining room | Downstairs WC | Four bedrooms Bathroom & ensuite | Off road parking | Enclosed garden | Double garage | EPC: C
-
A spacious 4 bedroom home set in the village of Culmington, with large parking area, double garage and landscaped garden.
The property is accessed off the lane with double gates opening onto a large gravelled parking area. There is a double garage and well maintained garden to the side and rear of the property.
Entrance porch opening into large hallway, WC and storage cupboard.
Large sitting room with a wood burning stove and brick fireplace, patio doors leading into the conservatory
Large conservatory with French doors leading onto the terrace.
Dining Room
Kitchen with a range of wood base and wall units, inset dishwasher, inset oven, fridge freezer and induction hob.
Utility with sink, plumbing for washer and dryer, door leading to the rear garden.
First Floor
Master bedroom with ensuite shower room and dressing room.
3 double bedrooms with beautiful views.
Family bathroom with bath, shower, hand basin and WC.
-
Large Double garage with water, light and electrics
Beautifully landscaped garden with mature trees, shrubs, shed , lawned area and terrace.
-
Idyllic rural setting in the village of Culmington
Surrounded by rolling countryside and historic landscape
Just 6 miles north of Ludlow, a vibrant market town with full amenities
Easy access to A49, providing convenient links to Shrewsbury and Hereford
Train station in Ludlow offering regional rail connections
Close to an 11th-century village church, adding to the charm and heritage
Local School bus to primary school, secondary and College
Thriving village hall & local community
3 miles to Ludlow Golf course and Race Course
-
What3words: ///chapters.boils.locating
Local Authority: Shropshire Council.
Services Mains water and electricity.
Private drainage and oil central heating.
Council Tax: Band E
Wayleaves, easements and rights of way: The property will be sold subject to and with the benefits of all wayleaves, easements and rights of way, whether mentioned in these sales particulars or not.
Viewings: Strictly by appointment via Mark Wiggin Estate Agents.
What3Words - ///chapters.boils.locating
The Wheatlands, 3 Lanes End, Farlow, Kidderminster, Shropshire, DY14 0RH
Guide price £850,000










































An idyllic 5-bedroom country property offering the most exceptional far-reaching views, a large garden and superb outbuildings.
Cleobury Mortimer 4.2 miles, Ludlow 11 miles, Bridgnorth 13 miles, Worcester 25 miles
Guide Price £850,000
Porch | Reception hall | Dining room | Large open plan kitchen/sitting room | Utility/boot room | Cloakroom | Snug | Further cloakroom | Principal bedroom with en-suite shower room and dressing room | Four further double bedrooms (one en-suite) | Family bathroom | Gym/studio | Garden office | Garden room | Terrace | Large garden | Kitchen garden | Exceptional views | Approved planning for two-storey extension | About 0.77 of an acre | EPC: TBC
-
The Wheatlands is a beautiful countryside property that has been exceptionally well renovated by the current vendors to create a wonderful home throughout. Situated in the rural countryside, the property occupies a superb position and benefits from the most magnificent far-reaching countryside views including views of Brown Clee Hill. The property boasts a wealth of character with the original cottage features including exposed beams and stonework combined perfectly with modern features.
You are welcomed to the property through electric gates leading to ample gravelled parking. An oak-framed porch leads in to the spacious reception hall. The reception hall offers beautiful wooden flooring, exposed beams and a stone inglenook fireplace housing a Clearview wood burning stove. There is a cloakroom WC off the reception hall. Adjacent is the dining room with further exposed beams with a beautiful stone inglenook housing an oil-fired Rayburn sitting on quarry tiles. Down steps, you are welcomed to the most exceptional light-filed living space with the open plan kitchen/sitting room. The kitchen is fully fitted with integrated units and appliances including a Smeg range cooker with induction hob, a Belfast sink, a dishwasher and a Smeg microwave. There is exceptional storage and an island. The sitting room is a beautiful addition to the property with exposed stone, floor to ceiling bi-fold doors and windows enjoying the wonderful far-reaching views. There is also a wood burning stove. The bi-fold doors lead on to the terrace, ideal for seasonal al-fresco dining and entertaining. Adjacent is the useful utility/boot room providing further storage, a Belfast sink and a further WC cloakroom. The utility room has an external door to the front and rear. The snug is just off the reception hall and provides a further sitting room with a wood burning stove. On the first floor, the principal bedroom is a spacious room enjoying the wonderful views and offers a modern en-suite shower room, with a walk-in shower. There is also a walk-in dressing room with built-in wardrobes. There are four further double bedrooms, one benefits from an en-suite shower room. A family bathroom services the first floor.
There is an approved planning permission for a two-storey extension.
-
The Wheatlands benefits from substantial garden space extending to around 0.77 of an acre in total. The garden is mainly laid to lawn with some well stocked herbaceous borders and a kitchen garden to the side. The gardens enjoy the wonderful views around. A terrace area provides superb space for seating and leads to the exceptional garden room. The garden room is a superb stone outbuilding offering the perfect space for entertaining with a built-in pizza oven, bi-folding doors leading to the hot tub (available by separate negotiation). There is also a shower room.
There is a superb cladded outbuilding to the front, currently used as a gym/studio, however could provide ideal space for an annexe for multi-generational living or holiday letting (subject to the necessary consents).
There is also a garden office, ideal for working from home. The property benefits from fibre broadband.
-
The property is situated within the rural village of Farlow within the Shropshire Hills AONB. The village offers a church, a primary school and a farm nursery. The public house, The New Inn is about 1.5 miles away.
Just further afield, the market towns of Cleobury Mortimer and Ludlow can be found which offer all of the day-to-day amenities including supermarkets, pubs, restaurants, doctors and much more. Just further afield, Bridgnorth, Kidderminster and Worcester offer a wider shopping experience.
For schooling in the area, there is a primary school in Farlow. Secondary schooling can be found in the nearby market towns. For the private sector, Moor Park, Lucton School and Holy Trinity School are all within good reach.
-
Directions: From Hopton Bank Garage, turn signposted for 'Crumpsbrook, Farlow, Oreton'. Continue for about 2 miles and turn left at the cross roads. Continue for about half a mile and find the property on your left hand side indicated by its name plaque.
Local Authority: Shropshire Council.
Services: Mains water, electricity. Private drainage. Oil fired central heating.
Council Tax: Band F.
Wayleaves, easements and rights of way: The property will be sold subject to and with the benefits of all wayleaves, easements and rights of way, whether mentioned in these sales particulars or not.
Viewings: Strictly by appointment via Mark Wiggin Estate Agents.
What3Words: ///stick.steadier.landlady
The Stocking, Oreton, Shropshire, DY14 0TJ
Guide price £895,000






























A beautiful Grade-II listed country house offering a wealth of character and charm with idyllic gardens and grounds extending to 3.14 acres.
Cleobury Mortimer 5 miles, Ludlow 10 miles, Bridgnorth 10 miles, Kidderminster 13 miles
Guide Price £895,000
Porch | Sitting room | Family room | Dining room | Kitchen/breakfast | Pantry | Utility room | Shower room | Study | Ground floor bedroom | Mezzanine sitting room/bedroom| Principal bedroom with en-suite shower room | Three further bedrooms | Family bathroom | Cellar | Gardens | Paddock | Terrace | Kitchen garden | Outbuildings & stores | About 3.14 acres in total | EPC: Exempt
-
The Stocking is a truly beautiful Grade-II listed property boasting a wealth of character and charm throughout. The property occupies a glorious position surrounded by tranquil countryside and comes with about 3.14 acres of idyllic gardens and grounds.
Ground Floor
Porch
Spacious sitting room with beautiful original quarry tiling a large inglenook fireplace housing a wood burning stove and exposed beams throughout.
An adjacent family room providing further reception space with wooden flooring.
Kitchen/breakfast room boasting superb proportions and traditional flagstones. The kitchen is fully fitted with units and integrated appliances including a traditional electric AGA, an oven with induction hob, double Belfast sink and a dishwasher. There is ample space for dining.
Adjacent pantry providing useful storage.
Utility room with plumbing for washing facilities.
Shower room.
An exceptional family room with a vaulted ceiling, full height glazed windows and doors, original flagstones.
Stairs leads up to a mezzanine room which could be used as a further sitting room or a bedroom.
Study room.
Ground floor bedroom.
First Floor
Principal bedroom with garden views and an en-suite shower room.
Two further bedrooms.
Family bathroom.
Stairs lead up to an attic bedroom.
-
3.14 acres of idyllic gardens and grounds.
Well stocked herbaceous borders, landscaped gardens and mature trees throughout.
Terrace area ideal for seasonal al-fresco dining and soak in the exceptional unspoilt countryside views.
Spacious paddocks providing ample space for a variety of purposes.
Kitchen garden area with raised beds.
A range of outbuildings and stores providing useful storage.
-
Situated in an idyllic and tranquil rural setting.
Nearby market town Cleobury Mortimer provides supermarkets, shops, cafes, restaurants and much more
Just further afield, Ludlow, Bridgnorth and Kidderminster offer a wider range of facilities.
Primary and secondary schools within easy reach.
-
What3words: ///fillings.backdrop.telephone
Local Authority: Shropshire Council.
Services: Mains water and electricity. Oil fired central heating. Private drainage. Superfast full fibre.
Council Tax: Band F
Wayleaves, easements and rights of way: The property will be sold subject to and with the benefits of all wayleaves, easements and rights of way, whether mentioned in these sales particulars or not.
Viewings: Strictly by appointment via Mark Wiggin Estate Agents.
What3Words - fillings.backdrop.telephone



