Abcott House, Abcott, Clungunford, Craven Arms, Shropshire, SY7 0PX
An exquisite country property benefitting from grand proportions, well kept gardens and a superb range of outbuildings.
Leintwardine 4 miles, Ludlow 9 miles, Shrewsbury 25 miles
Guide Price £1,100,000
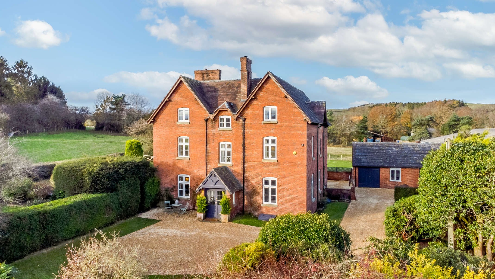
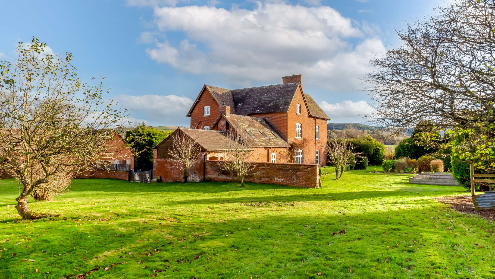
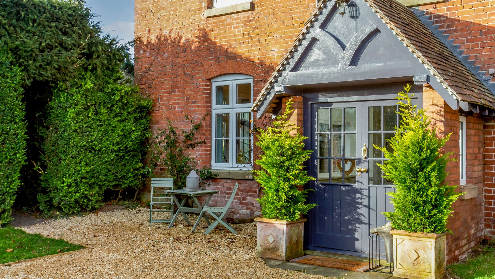
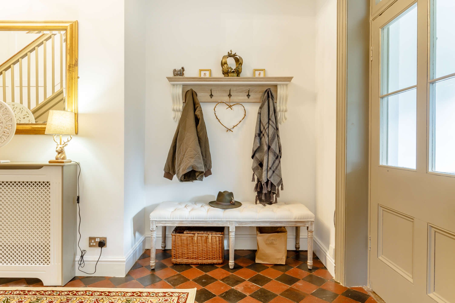
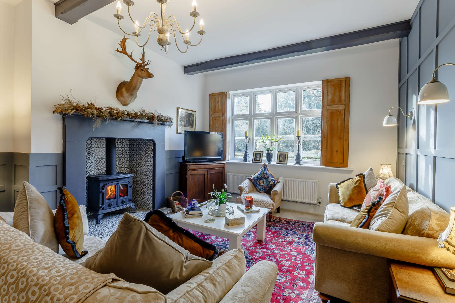
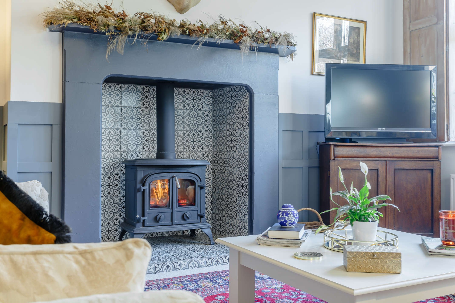
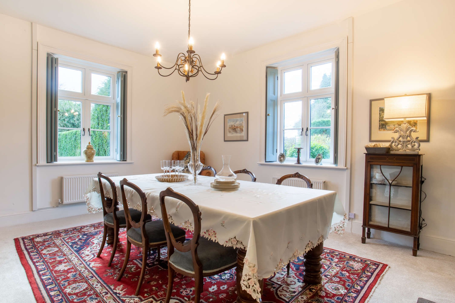
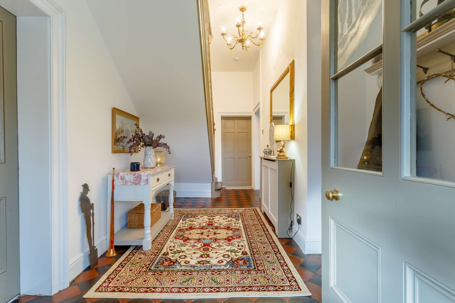
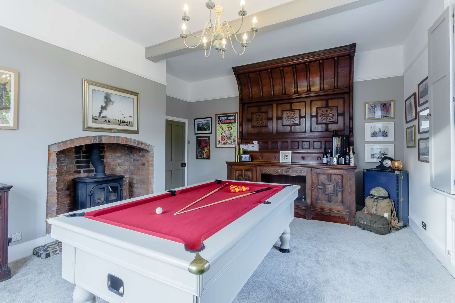
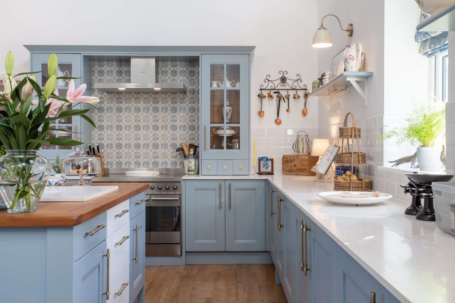
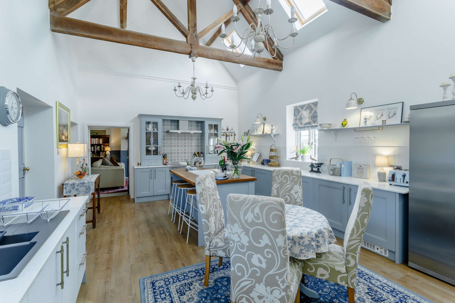
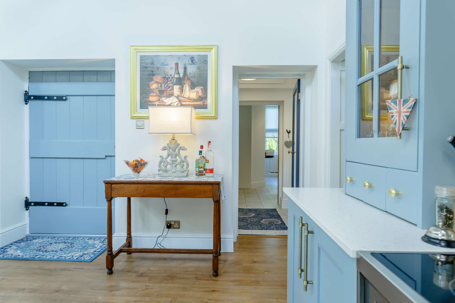
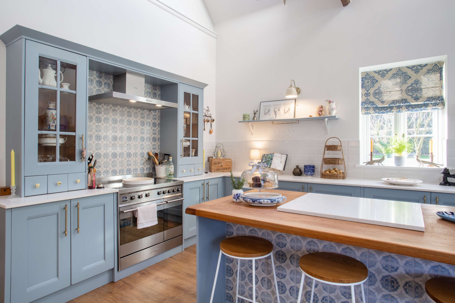
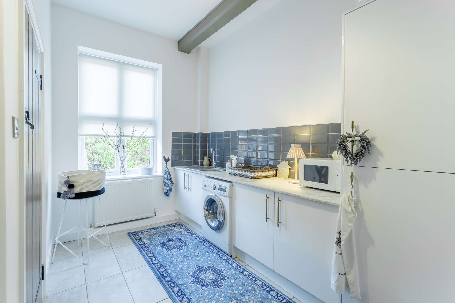
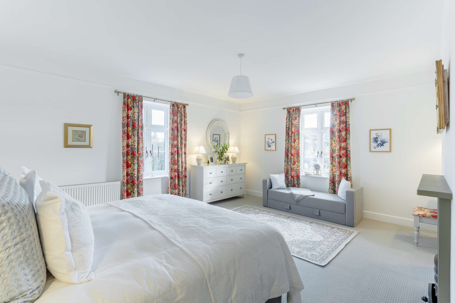
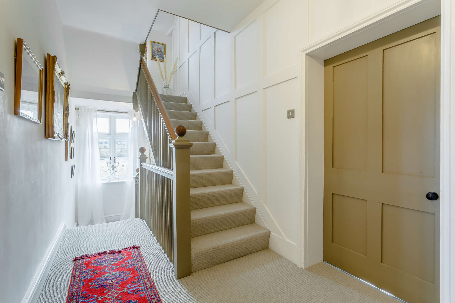
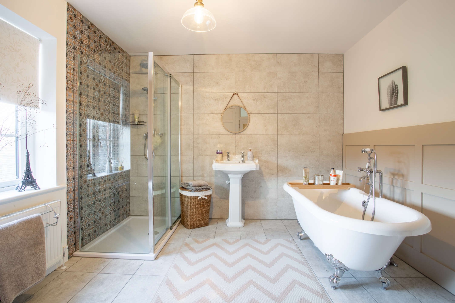
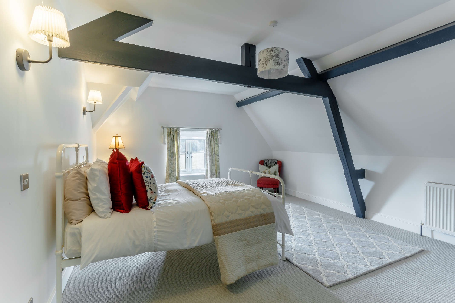
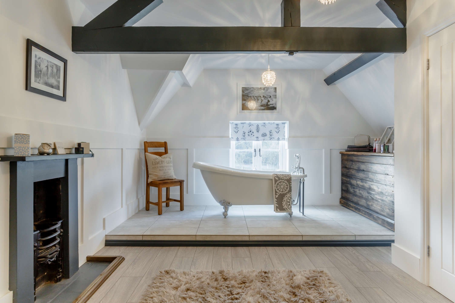
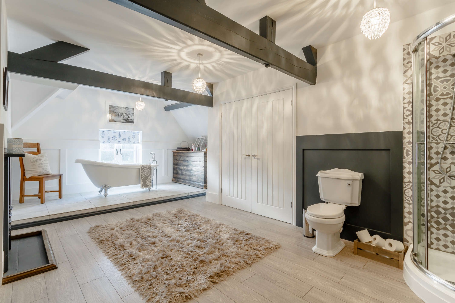
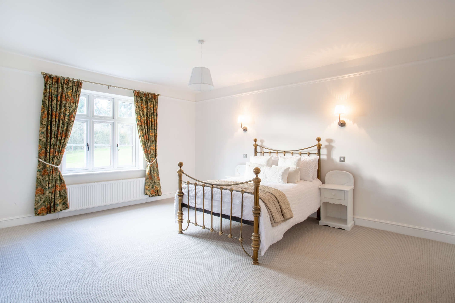
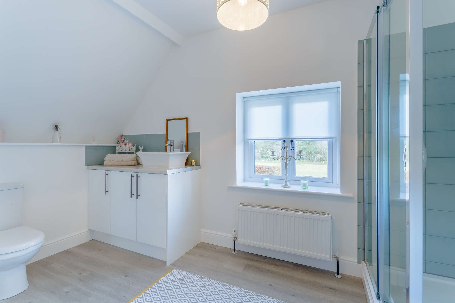
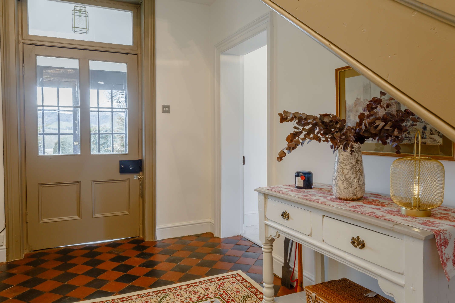
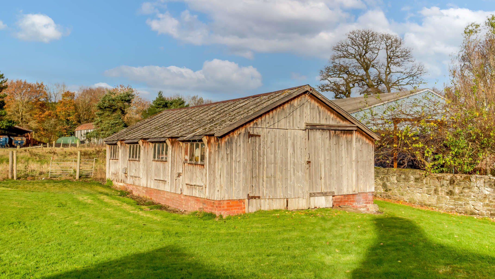
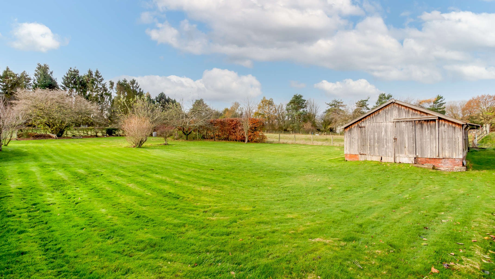
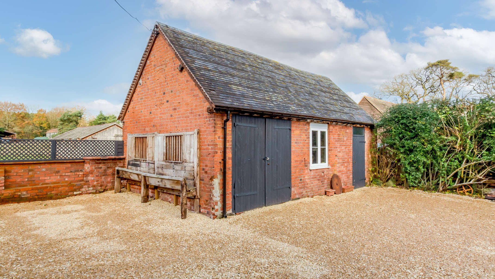
Porch | Entrance hall | Drawing room | Dining room | Sitting room | Kitchen/breakfast room | Utility room | Gym/study | Cloakroom | Six double bedrooms (Two en-suite) | Two family bathroom suites | Extensive cellarage | Gardens | Orchard | Stables | Outbuildings | About 0.75 of an acre in total | EPC: Exempt
The Property
Abcott House originally dates back to the 1800's and boasts a superb wealth of character and original features throughout. The property is of a brick structure and has been exceptionally renovated and restored by the current vendors to creating a spectacular home, the period features contrast with the modern additions to create a truly beautiful property. The property boasts exceptional proportions arranged over three floors.
Approached from a country lane, the property has a gravelled driveway that leads to the grand front facade of the property. The property is encapsuled with hedging to create a private feel. Upon entering the property, there is a spacious entrance hall that benefits from original tiled flooring. The dining room benefits from an exceptional high ceiling, original shutters and a beautiful open fireplace. The drawing room also boasts the same features and proportions. The sitting room is a fantastic room with intricate panelled walls and an inglenook fireplace housing a wood burning stove. The kitchen/breakfast room boasts tremendous proportions and a beautiful vaulted ceiling with exposed beams and velux windows. There are bespoke units and integrated appliances including a Range cooker and a dishwasher. There is also a Clearview wood burning stove. There is a useful utility room adjacent that offers further integrated units and a basin. A cloakroom services the ground floor.
Two staircases lead upstairs. The first floor boasts a magnificent master bedroom that has a double aspect enjoying beautiful far-reaching views. There is a modern spacious en-suite shower room. There are two further double bedrooms which enjoy views of the gardens and benefit from original fireplaces. There is a family bathroom that enjoys a free standing roll top bathtub. A useful storage room completes the first floor.
The second floor has a further two double bedrooms which both have original fireplaces and exposed beams. A large family bathroom services them and also enjoys a free-standing roll top bath tub enjoying views of the gardens and beyond. A further bedroom with an en-suite shower room is approached off a secondary staircase.
External and internal doors lead to the extensive cellaring which provides ample storage to the property.
Outside
The gardens and grounds at Abcott House extend to around 0.75 of an acre. The gardens are mainly laid to lawn with some herbaceous borders and shrubs throughout. There is an orchard area with some fruit trees. There are some beautiful raised beds that are well stocked and some including David Austin roses. There is a south facing patio area, ideal for seasonal al-fresco dining and entertaining. A large gravelled area provides ample space for numerous vehicles and there is also a carport.
Outbuildings
There is a superb range of outbuildings at the property. An original brick outbuilding has been restored by the current vendor and could provide a range of uses including holiday letting or AST if converted further (subject to necessary consents). Currently used as storage but has a solid floor, new windows and is fully lined.
There is also a further outbuilding that is of corrugated iron and timber structure and provides workshop space. There are also stables of a brick structure in three sections, both of which could also be converted to provide further possibilities (subject to necessary consents). The carport adjoins the property and also provides stores including log stores.
Situation
The property is situated in the rural hamlet Abcott, near to the village of Clungunford. The nearby village of Leintwardine offers all of the day-to-day amenities including a village store, pubs, restaurants, doctors and petrol station. Just further afield, the historic market town of Ludlow offers a wider range of amenities. Schooling in the area is very good with primary schooling at Leintwardine and high schools in the nearby market towns.
For the private sector, Moor Park and Bedstone College are both well accredited. Communications in the area are good with train stations in the nearby towns. The A49 connects to the wider motorway network.
Directions
From Ludlow, head north on the A49 for around 5 miles. At Onibury, turn left for 'Aldon & Clungunford' and then turn left immediately again. Continue on this road for about a mile and turn right, continue along here for 3.4 miles and at the end of the junction turn right and then after about 200 yards turn left at the junction. On enterting Clungunford turn right and then immediately left. Proceed through Clungunford for about a 0.7 of a mile and turn right signposted for 'Abcott'. Proceed up here for about 200 yards and turn left and see the drive for Abcott House indicated by its name plaque.
What3words - wing.slowly.vandalism
General information
Local Authority: Shropshire Council.
Services: Mains water and electricity. Gas fired central heating. Private drainage.
Council Tax: Band G
Wayleaves, easements and rights of way: The property will be sold subject to and with the benefits of all wayleaves, easements and rights of way, whether mentioned in these sales particulars or not.
Viewings: Strictly by appointment via Mark Wiggin Estate Agents.
