Whitcott Hall, Whitcott Keysett, Clun, Craven Arms, Shropshire, SY7 8QE
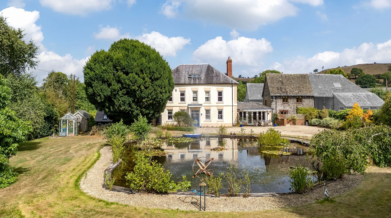
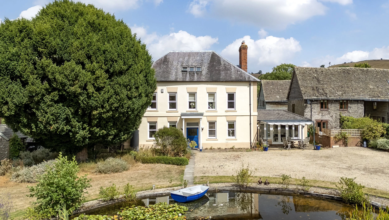
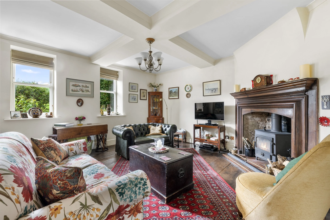
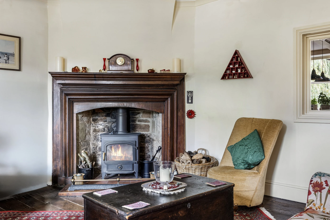
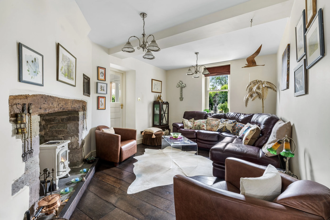
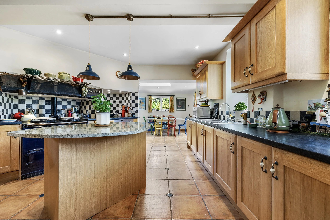
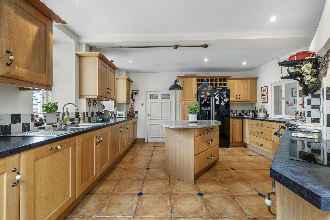
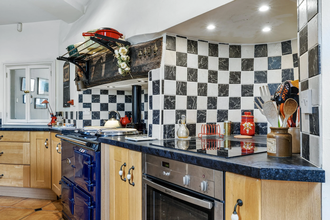
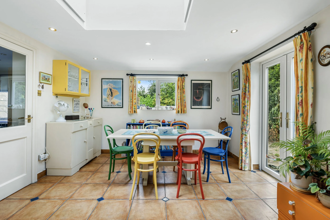
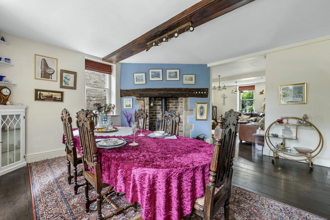
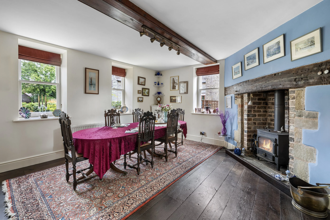
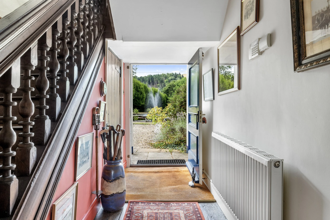
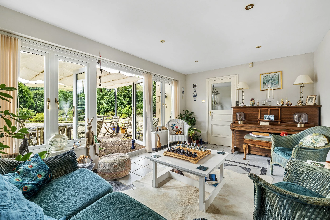
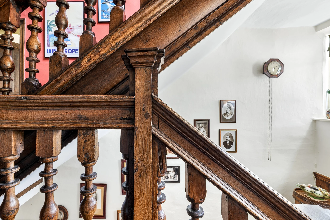
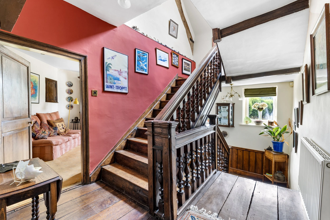
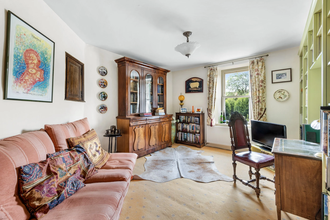
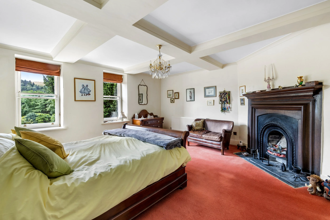
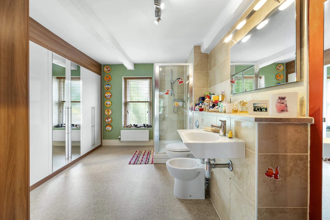
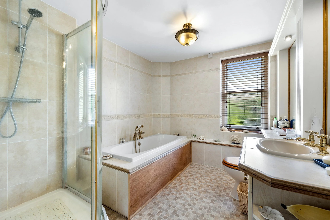
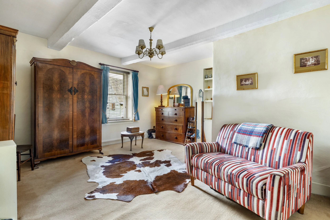
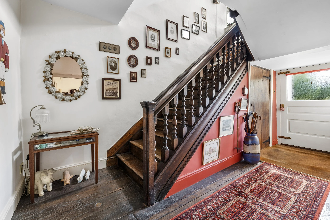
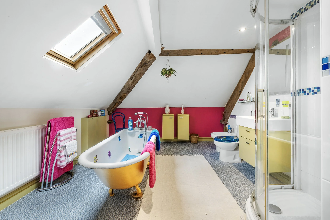
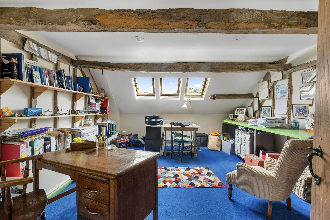
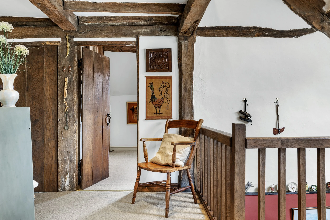
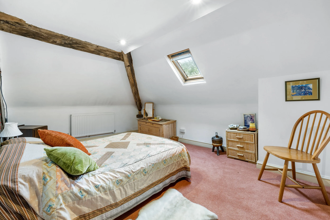
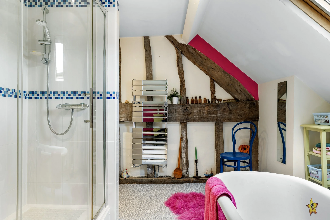
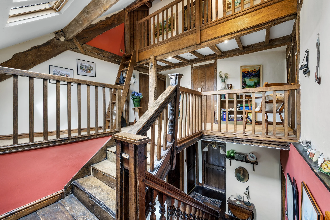
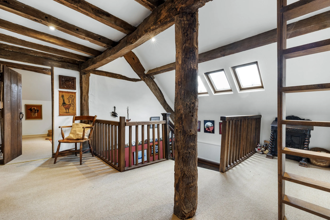
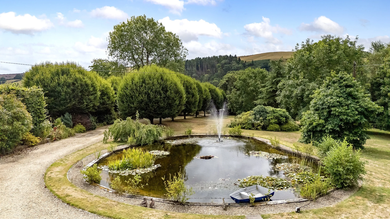
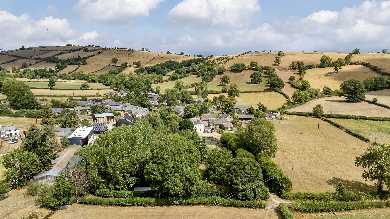
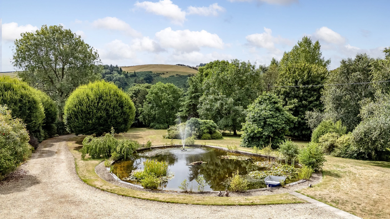
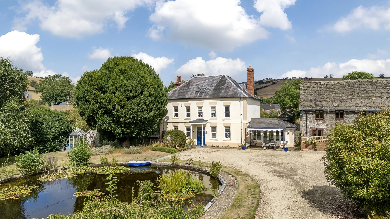
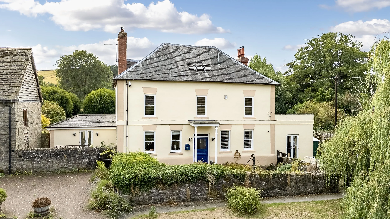

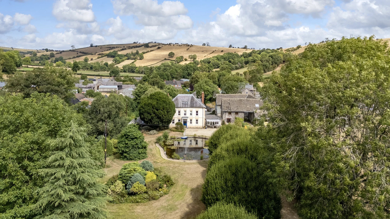
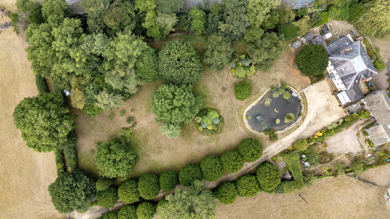
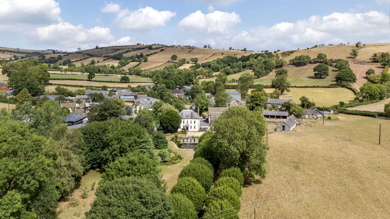
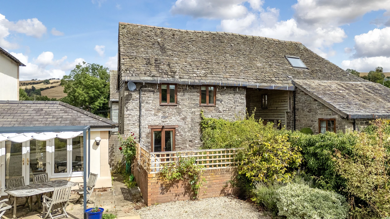
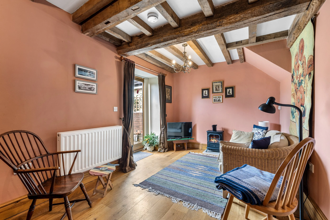
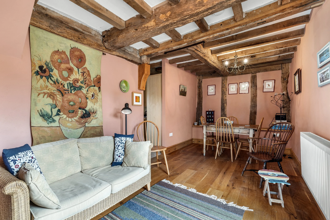
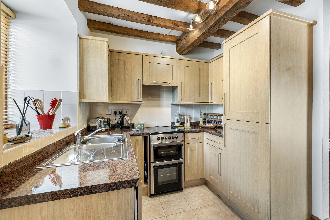

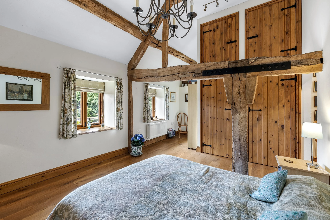
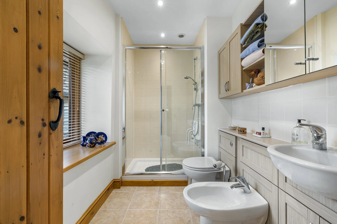
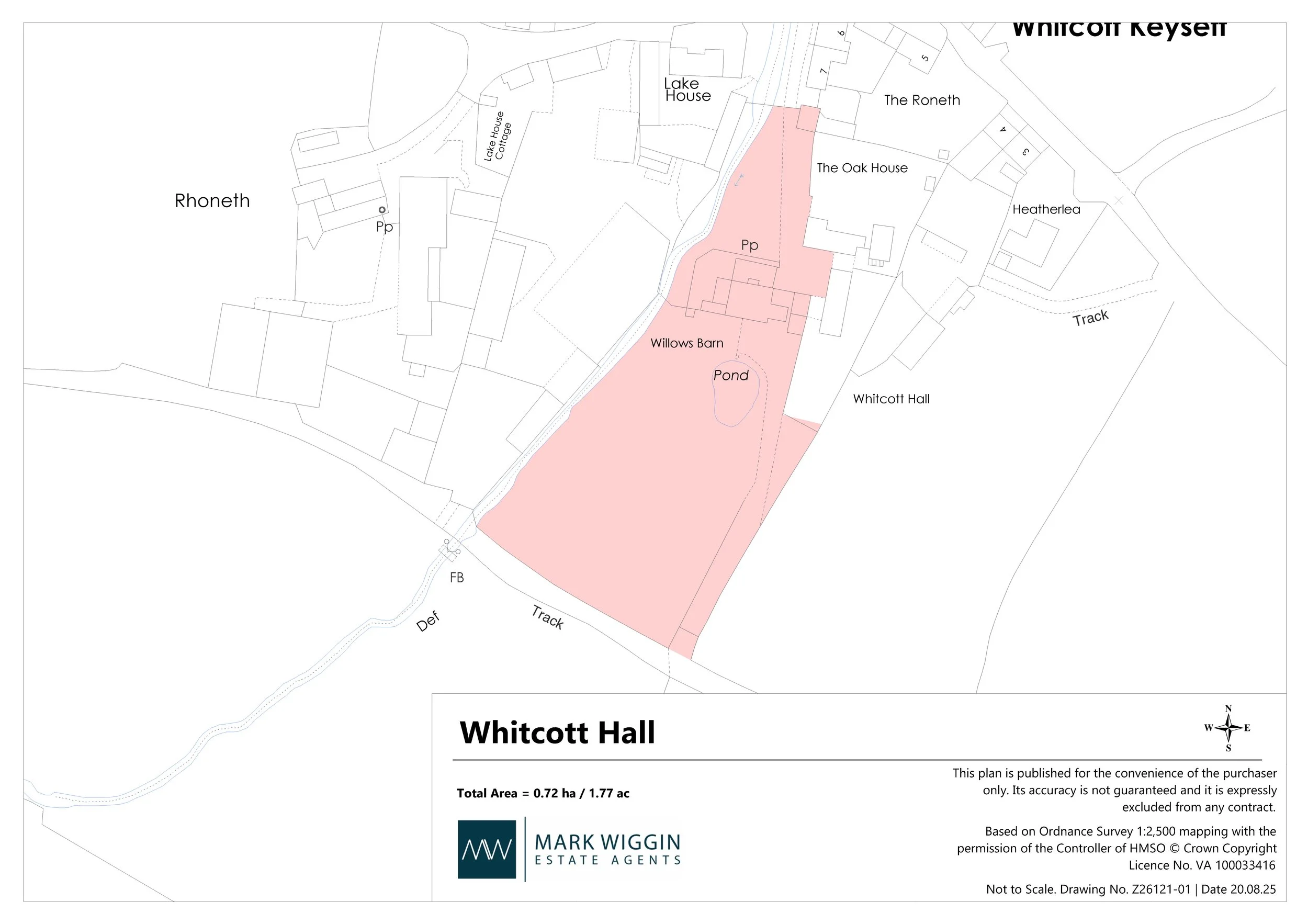
A Distinguished Grade II Listed Country Residence with 5 receptions rooms, 7 bedrooms, a separate 1 bedroom annex set within just under 2 acres.
Clun 2.2 miles, Knighton 9.3 miles, Ludlow 20 miles, Hereford 16 miles, Shrewsbury 27 miles
Guide Price £850,000
Entrance Hall | Sitting Room | Kitchen/breakfast room | Utility | 4 Reception rooms | 7 Bedrooms | 2 Bathrooms | 3 Shower rooms | Cellar| Large mature garden | Pond | Orchard | Greenhouse | Garage | 1 bedroom Annex | Approx. 1.7 acres | EPC: Exempt
-
Whitcott Hall and Barn enjoy a peaceful position on the edge of the rural hamlet of Whitcott Keysett — a small cluster of traditional properties and farm buildings set amidst rolling South Shropshire countryside. The property is approached via a quiet country lane, through electronic gates, leading to a gravel driveway with ample parking to both the front and side of the house. Dating back to the 17 century, the property boasts a wealth of character and charm throughout.
The Hall is nestled within just under 2 acres of beautifully landscaped gardens, predominantly south-facing, and thoughtfully designed to complement the surrounding natural beauty.
Ground Floor
Central hallway runs front to rear, providing access to all main reception rooms, with a magnificent staircase.
Elegant principal reception rooms include:
Well-proportioned, light and airy spaces.
Exposed floorboards and feature fireplaces.
Two Clearview wood-burning stoves and further smaller cream wood-burning stove.
Garden views from all main rooms.
Spacious kitchen/breakfast room at the heart of the home featuring:
Bespoke cabinetry
Marble island unit as a central feature.
Electric Aga range cooker
Integrated electric oven, hob, and dishwasher
Space for an American-style fridge/freezer
Breakfast area ideal for informal dining and family gatherings
French doors open to the gardens.
Utility room and separate laundry room/boot room offer: Additional storage space.
Downstairs WC and hand wash basin and shower.
Cellars provide further storage or potential for additional use.
Light-filled Garden Room.
Far-reaching countryside views.
Two sets of French doors opening to the garden on two aspects.
Cellar housing heat exchangers, hot water cylinders, and workshop.
First Floor
Well-proportioned master bedroom with grand wooden fireplace, views over the gardens. Contemporary en-suite with shower, WC, wash basin and bidet. Fitted wardrobes and additional storage.
Two further characterful bedrooms, each with period features.
Family bathroom with bath, separate shower, wash hand basin and WC.
Separate WC and wash hand basin.
Second Floor
Beautiful galleried landing area providing an impressive central space and space for a desk/reading
Four bedrooms (one currently being used as a study), each featuring:
Exposed wall and ceiling timbers
Unique period character and charm.
Family bathroom with:
Elegant roll-top bath, Separate shower, WC, bidet and wash hand basin.
Ladder access to a mezzanine level, offering:
Access to attic storage space.
Annex
A character 1 bedroom annex with beams throughout. Enclosed terrace ideal for outdoor dining, with glazed door leading into the sitting room with wooden floor and area for dining table. Kitchen with a range of wall and base units, electric oven and hob, stainless steel sink and drainer. Downstairs WC, stairs leading to the large vaulted bedroom with storage cupboards, a dressing area and ensuite shower, WC and bidet, wash hand basin with vanity, storage cupboards. Oil fired central heating.
-
Outside
Lawned areas with mature trees and shrubs, wide variety of fruit trees including apple, pear, cherry, walnut and monkey puzzle. Plums and vine arbor.
Herbaceous and flowering beds.
A small copse providing natural shade and privacy.
A pond creating a tranquil focal point.
A paved terrace ideal for outdoor dining.
A sheltered courtyard garden for private relaxation.
A ‘Keder’ greenhouse.
“Gate House” a wooden field shelter with double doors and power.
Open wooden summer house.
A small glass greenhouse, wood store and composting area
The whole length of the garden, along one side of the lawn, is bordered by a meandering stream
To the rear:
Additional lawned area with trees and shrubs.
Steps from the lawn go down to the stream
Secondary vehicular access for convenience.
Extra parking and a detached garage with storage over.
-
Situated in a peaceful rural hamlet surrounded by stunning South Shropshire countryside.
Enjoys superb far-reaching views across open countryside.
Just 2 miles from the market town of Clun, which offers:
Post office, Shops, Public houses, Doctor’s surgery.
Historic market towns of Bishops Castle and Ludlow nearby, offering a wider range of amenities.
Good transport links: Craven Arms (nearby) has a train station on the Manchester–Cardiff line. Direct connections to London, accessible in approximately 3 hours.
Well-connected by road network to: Shrewsbury (county town to the north), West and South Wales.
Excellent schooling options:
State schools in Clun and Bishops Castle (primary and secondary).
Independent schools nearby including, Moor Park and Shrewsbury School.
-
Directions:
What3words: https://w3w.co/proofread.according.village
Local Authority: Shropshire Council.
Services: Mains water and electricity are connected to the property. Private Drainage. Water heat pump. RHI grant payments are being paid quarterly.
Oil central heating to the annex.
Council Tax: Band F
Agents Note: The neighbouring 2 barn conversions have access over the back driveway.
Wayleaves, easements and rights of way: The property will be sold subject to and with the benefits of all wayleaves, easements and rights of way, whether mentioned in these sales particulars or not.
Viewings: Strictly by appointment via Mark Wiggin Estate Agents.
What3Words: ///https://w3w.co/proofread.according.village

